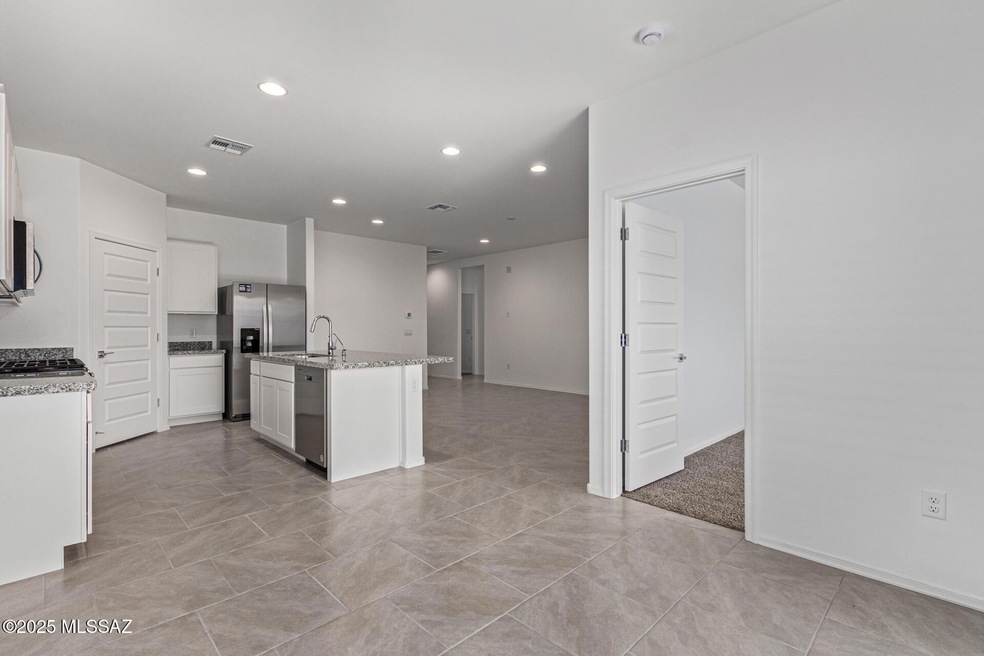13968 E Crotalus Way Vail, AZ 85641
Rocking K NeighborhoodEstimated payment $2,062/month
Highlights
- New Construction
- Zero Energy Ready Home
- Home Energy Rating Service (HERS) Rated Property
- Ocotillo Ridge Elementary School Rated A
- ENERGY STAR Certified Homes
- Mountain View
About This Home
Brand-new construction within Rocking K, a master-planned community. This single-story home boasts an open concept layout that caters to comfort and style. This home is 1401 square feet of living space. The living area is accentuated by 9 feet high ceilings. Quartz countertops in kitchen, upgraded cabinets, and stainless steel appliances including a microwave, dishwasher and gas range. The primary suite has a large closet for ample storage and an en-suite bathroom with a double vanity. Energy efficiency is at the forefront of this Zero Energy Ready home's design, boasting spray foam insulation, dual pane low-emissivity windows and ceiling fan prewires to ensure comfort year-round. Home is under construction.
Home Details
Home Type
- Single Family
Est. Annual Taxes
- $435
Year Built
- Built in 2025 | New Construction
Lot Details
- 4,950 Sq Ft Lot
- Lot Dimensions are 45x110x45x110
- Lot includes common area
- Southwest Facing Home
- Block Wall Fence
- Drip System Landscaping
- Property is zoned Vail - CR3
HOA Fees
- $81 Monthly HOA Fees
Parking
- 2 Covered Spaces
- Driveway
Home Design
- Contemporary Architecture
- Ranch Style House
- Entry on the 1st floor
- Frame Construction
- Tile Roof
- Frame With Stucco
Interior Spaces
- 1,401 Sq Ft Home
- High Ceiling
- Double Pane Windows
- ENERGY STAR Qualified Windows with Low Emissivity
- Great Room
- Dining Area
- Mountain Views
- Laundry Room
Kitchen
- Breakfast Bar
- Walk-In Pantry
- Gas Oven
- Gas Range
- Recirculated Exhaust Fan
- Dishwasher
- Stainless Steel Appliances
- Quartz Countertops
- Disposal
Flooring
- Carpet
- Ceramic Tile
Bedrooms and Bathrooms
- 3 Bedrooms
- Split Bedroom Floorplan
- Walk-In Closet
- 2 Full Bathrooms
- Double Vanity
- Secondary bathroom tub or shower combo
- Primary Bathroom includes a Walk-In Shower
- Exhaust Fan In Bathroom
Home Security
- Smart Thermostat
- Carbon Monoxide Detectors
- Fire and Smoke Detector
Accessible Home Design
- Doors with lever handles
- No Interior Steps
- Smart Technology
Eco-Friendly Details
- Zero Energy Ready Home
- Home Energy Rating Service (HERS) Rated Property
- ENERGY STAR Certified Homes
Outdoor Features
- Covered Patio or Porch
Schools
- Ocotillo Ridge Elementary School
- Old Vail Middle School
- Cienega High School
Utilities
- SEER Rated 13-15 Air Conditioning Units
- Air Source Heat Pump
- Tankless Water Heater
- High Speed Internet
Listing and Financial Details
- Home warranty included in the sale of the property
Community Details
Overview
- Rocking K South Association
- Built by D.R. Horton, Inc
- Maintained Community
- The community has rules related to covenants, conditions, and restrictions, deed restrictions
Recreation
- Community Basketball Court
- Pickleball Courts
- Park
- Jogging Path
- Trails
Map
Home Values in the Area
Average Home Value in this Area
Property History
| Date | Event | Price | List to Sale | Price per Sq Ft | Prior Sale |
|---|---|---|---|---|---|
| 11/19/2025 11/19/25 | Sold | $369,900 | 0.0% | $264 / Sq Ft | View Prior Sale |
| 11/14/2025 11/14/25 | Off Market | $369,900 | -- | -- | |
| 11/01/2025 11/01/25 | Price Changed | $369,900 | -0.3% | $264 / Sq Ft | |
| 10/25/2025 10/25/25 | Price Changed | $370,900 | -0.3% | $265 / Sq Ft | |
| 10/04/2025 10/04/25 | Price Changed | $371,900 | -8.7% | $265 / Sq Ft | |
| 09/22/2025 09/22/25 | For Sale | $407,185 | -- | $291 / Sq Ft |
Source: MLS of Southern Arizona
MLS Number: 22523985
- 14061 E Placita Mochuelo
- 13932 E Placita Ocho Puntas
- 14272 E Whispering Ocotillo Place
- 8984 S Placita Gama
- 14275 E Placita de La Zurita
- 14268 E Placita de La Zurita
- 13714 E Placita Copechi
- 14095 E Crotalus Way
- 14122 E Canidae Dr
- 14138 E Canidae Dr E
- 14130 E Canidae Dr
- 14029 E Crotalus Way
- 14013 E Crotalus Way
- 14115 E Canidae Dr
- 14147 E Canidae Dr E
- 14027 E Squamata Way
- 13977 E Squamata Way
- 14047 E Canidae Dr
- 14019 E Squamata Way
- 14043 E Canidae Dr







