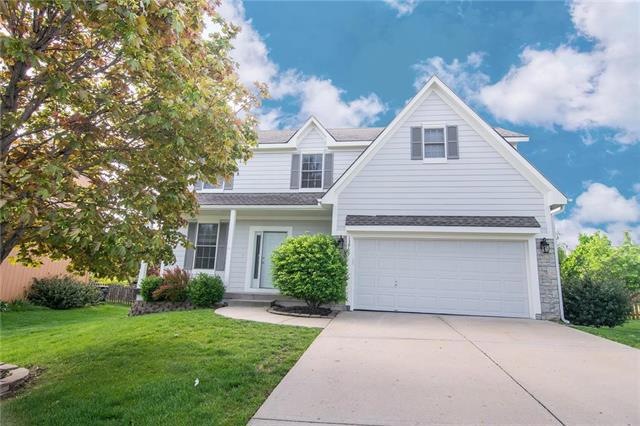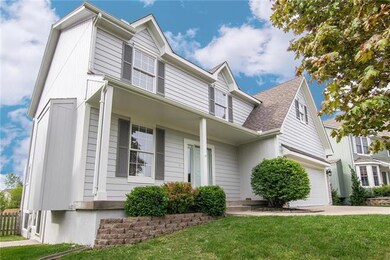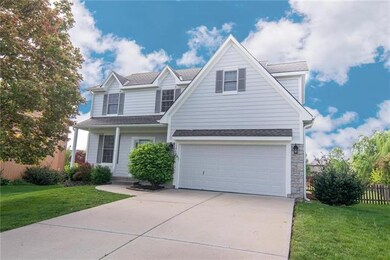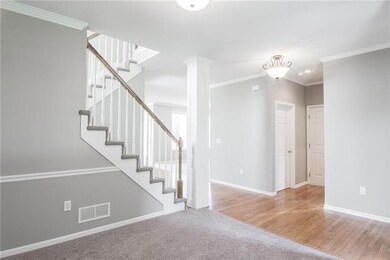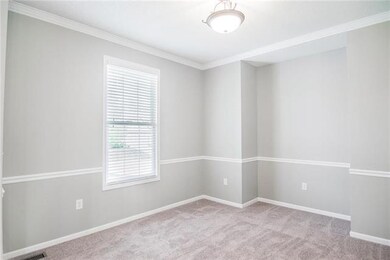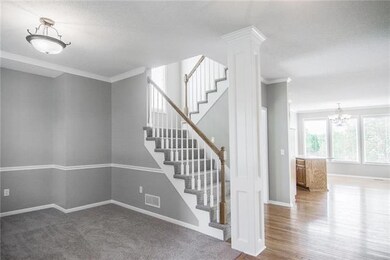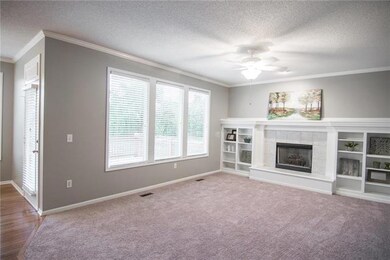
13969 W 147th Terrace Olathe, KS 66062
Estimated Value: $425,000 - $495,000
Highlights
- Clubhouse
- Deck
- Traditional Architecture
- Liberty View Elementary School Rated A
- Vaulted Ceiling
- Wood Flooring
About This Home
As of May 2017Beautiful home in desirable Blue Valley district*NEW updates include carpet throughout, tiled baths & laundry, ALL interior & exterior body & trim paint, granite counters, stainless steel appliances, cabinet hardware & more*Extra spacious master suite w/lovely bath & Texas-sized closet*EXPANDED PLAN offers w/in closet & 3rd adjoined bath in 4th bedroom*Finished, daylight lower level w/built-ins, 4th full bath, plenty of storage & side garden door for separate access*Liberty View Elem in the neighborhood*HUGE YARD! Taxes and measurements are approximate in basement. Please verify. Seller and first listing agent are related.
Last Agent to Sell the Property
ReeceNichols - Leawood License #BR00217842 Listed on: 04/21/2017

Last Buyer's Agent
Caroline Dew
Keller Williams Realty Partner License #SP00231999
Home Details
Home Type
- Single Family
Est. Annual Taxes
- $3,463
Year Built
- Built in 2001
Lot Details
- 0.39 Acre Lot
- Level Lot
HOA Fees
- $27 Monthly HOA Fees
Parking
- 2 Car Attached Garage
- Front Facing Garage
- Garage Door Opener
Home Design
- Traditional Architecture
- Frame Construction
- Composition Roof
- Stone Trim
Interior Spaces
- Wet Bar: Ceramic Tiles, Shower Only, Shower Over Tub, Built-in Features, Carpet, Shades/Blinds, Ceiling Fan(s), Fireplace, Granite Counters, Hardwood, Cathedral/Vaulted Ceiling, Walk-In Closet(s)
- Built-In Features: Ceramic Tiles, Shower Only, Shower Over Tub, Built-in Features, Carpet, Shades/Blinds, Ceiling Fan(s), Fireplace, Granite Counters, Hardwood, Cathedral/Vaulted Ceiling, Walk-In Closet(s)
- Vaulted Ceiling
- Ceiling Fan: Ceramic Tiles, Shower Only, Shower Over Tub, Built-in Features, Carpet, Shades/Blinds, Ceiling Fan(s), Fireplace, Granite Counters, Hardwood, Cathedral/Vaulted Ceiling, Walk-In Closet(s)
- Skylights
- Fireplace With Gas Starter
- Thermal Windows
- Shades
- Plantation Shutters
- Drapes & Rods
- Great Room with Fireplace
- Formal Dining Room
- Laundry on main level
Kitchen
- Eat-In Kitchen
- Electric Oven or Range
- Dishwasher
- Stainless Steel Appliances
- Granite Countertops
- Laminate Countertops
- Wood Stained Kitchen Cabinets
- Disposal
Flooring
- Wood
- Wall to Wall Carpet
- Linoleum
- Laminate
- Stone
- Ceramic Tile
- Luxury Vinyl Plank Tile
- Luxury Vinyl Tile
Bedrooms and Bathrooms
- 4 Bedrooms
- Cedar Closet: Ceramic Tiles, Shower Only, Shower Over Tub, Built-in Features, Carpet, Shades/Blinds, Ceiling Fan(s), Fireplace, Granite Counters, Hardwood, Cathedral/Vaulted Ceiling, Walk-In Closet(s)
- Walk-In Closet: Ceramic Tiles, Shower Only, Shower Over Tub, Built-in Features, Carpet, Shades/Blinds, Ceiling Fan(s), Fireplace, Granite Counters, Hardwood, Cathedral/Vaulted Ceiling, Walk-In Closet(s)
- Double Vanity
- Bathtub with Shower
Finished Basement
- Walk-Up Access
- Sump Pump
- Natural lighting in basement
Outdoor Features
- Deck
- Enclosed patio or porch
Schools
- Liberty View Elementary School
- Blue Valley West High School
Utilities
- Forced Air Heating and Cooling System
Listing and Financial Details
- Assessor Parcel Number DP72960000 0338
Community Details
Overview
- Association fees include curbside recycling
- Symphony Hills Subdivision
Amenities
- Clubhouse
Recreation
- Community Pool
Ownership History
Purchase Details
Home Financials for this Owner
Home Financials are based on the most recent Mortgage that was taken out on this home.Purchase Details
Home Financials for this Owner
Home Financials are based on the most recent Mortgage that was taken out on this home.Purchase Details
Purchase Details
Home Financials for this Owner
Home Financials are based on the most recent Mortgage that was taken out on this home.Purchase Details
Home Financials for this Owner
Home Financials are based on the most recent Mortgage that was taken out on this home.Purchase Details
Home Financials for this Owner
Home Financials are based on the most recent Mortgage that was taken out on this home.Similar Homes in the area
Home Values in the Area
Average Home Value in this Area
Purchase History
| Date | Buyer | Sale Price | Title Company |
|---|---|---|---|
| Ballantyne Stephanie | -- | Continental Title | |
| Robert L Cummins Revocable Trust | -- | None Available | |
| Bmo Harris Bank N A | $237,867 | None Available | |
| Hughes Brian D | -- | Archer Land Title | |
| Hughes Brian D | -- | Guarantee Title | |
| Brown Midwest Lc | -- | Guarantee Title |
Mortgage History
| Date | Status | Borrower | Loan Amount |
|---|---|---|---|
| Open | Ballantyne Stephanie | $240,000 | |
| Previous Owner | Hughes Brian D | $226,000 | |
| Previous Owner | Hughes Brian D | $238,000 | |
| Previous Owner | Hughes Brian D | $183,000 | |
| Previous Owner | Hughes Brian D | $44,050 | |
| Previous Owner | Hughes Brian D | $204,250 | |
| Previous Owner | Brown Midwest Lc | $178,300 |
Property History
| Date | Event | Price | Change | Sq Ft Price |
|---|---|---|---|---|
| 05/25/2017 05/25/17 | Sold | -- | -- | -- |
| 04/23/2017 04/23/17 | Pending | -- | -- | -- |
| 04/21/2017 04/21/17 | For Sale | $292,000 | +19.2% | $107 / Sq Ft |
| 02/14/2017 02/14/17 | Sold | -- | -- | -- |
| 01/19/2017 01/19/17 | Pending | -- | -- | -- |
| 12/12/2016 12/12/16 | For Sale | $244,900 | -- | $112 / Sq Ft |
Tax History Compared to Growth
Tax History
| Year | Tax Paid | Tax Assessment Tax Assessment Total Assessment is a certain percentage of the fair market value that is determined by local assessors to be the total taxable value of land and additions on the property. | Land | Improvement |
|---|---|---|---|---|
| 2024 | $5,338 | $50,232 | $9,758 | $40,474 |
| 2023 | $5,120 | $47,323 | $8,869 | $38,454 |
| 2022 | $4,484 | $40,492 | $7,389 | $33,103 |
| 2021 | $4,650 | $39,825 | $7,389 | $32,436 |
| 2020 | $4,574 | $38,594 | $7,389 | $31,205 |
| 2019 | $4,520 | $37,387 | $7,389 | $29,998 |
| 2018 | $4,375 | $35,512 | $6,719 | $28,793 |
| 2017 | $3,466 | $27,669 | $5,851 | $21,818 |
| 2016 | $3,463 | $27,669 | $5,851 | $21,818 |
| 2015 | $3,286 | $25,944 | $5,851 | $20,093 |
| 2013 | -- | $23,023 | $6,120 | $16,903 |
Agents Affiliated with this Home
-
Shannon Lyon

Seller's Agent in 2017
Shannon Lyon
ReeceNichols - Leawood
(913) 302-5511
42 in this area
154 Total Sales
-
Elaine Bennett

Seller's Agent in 2017
Elaine Bennett
RE/MAX Realty Suburban Inc
(913) 208-9326
3 in this area
68 Total Sales
-
Natalie Austin
N
Seller Co-Listing Agent in 2017
Natalie Austin
Sage Sotheby's International Realty
(303) 746-5087
26 in this area
81 Total Sales
-
W
Seller Co-Listing Agent in 2017
Warren Bennett
RE/MAX Realty Suburban Inc
-
C
Buyer's Agent in 2017
Caroline Dew
Keller Williams Realty Partner
-
L
Buyer's Agent in 2017
Lynne Schutt
Compass Realty Group
Map
Source: Heartland MLS
MLS Number: 2042264
APN: DP72960000-0338
- 13947 W 147th Terrace
- 14155 W 147th Terrace
- 14079 W 148th Terrace
- 14965 S Haskins St
- 14027 W 146th St
- 14175 W 149th Terrace
- 14180 W 150th Ct
- 14167 W 150th Ct
- 14047 W 150th Terrace
- 15141 S Symphony Dr Unit 1300
- 14410 S Hauser St
- 14565 S Shannan St
- 14767 S Alden St
- 15221 S Symphony Dr Unit 3303
- 14175 W 143rd St
- 14713 W 149th Ct
- 14639 W 151st Terrace
- 13301 W 142nd St
- 14852 W Peppermill Dr
- 14343 W 142nd Terrace
- 13969 W 147th Terrace
- 13973 W 147th Terrace
- 13965 W 147th Terrace
- 13953 W 147th Terrace
- 13978 W 148th St
- 13961 W 147th Terrace
- 13970 W 148th St
- 13982 W 148th St
- 13957 W 147th Terrace
- 13968 W 148th St
- 13950 W 148th St
- 13986 W 148th St
- 13981 W 147th Terrace
- 13994 W 147th Terrace
- 13988 W 147th Terrace
- 13964 W 148th St
- 13990 W 148th St
- 13986 W 147th Terrace
- 13954 W 148th St
- 13998 W 147th Terrace
