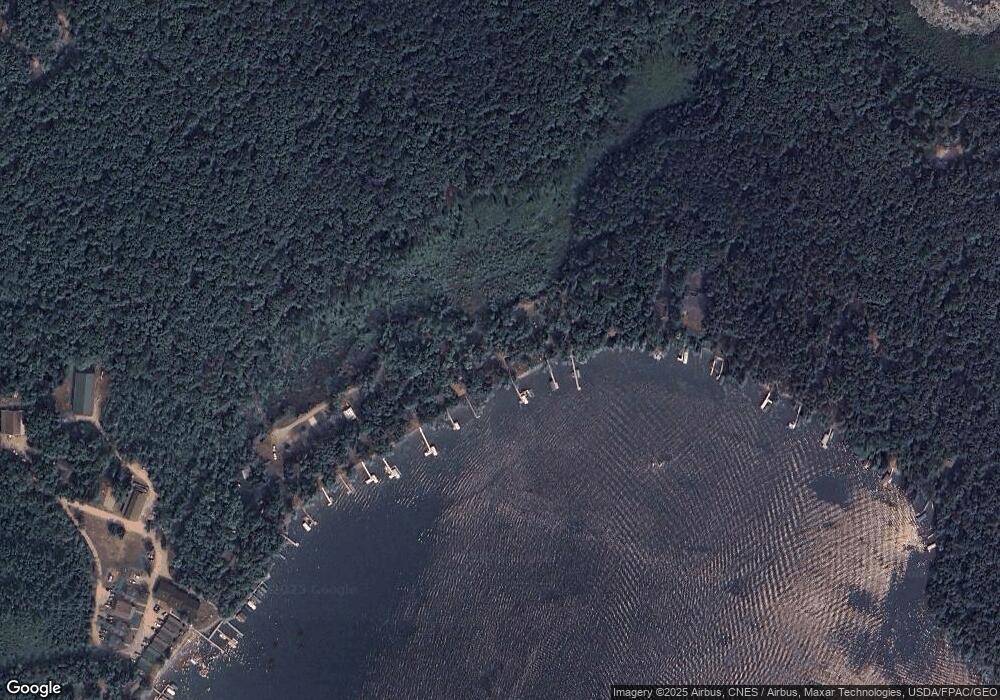1397 Athena Rd Cushing, MN 56443
Estimated Value: $344,606 - $417,000
2
Beds
1
Bath
720
Sq Ft
$542/Sq Ft
Est. Value
About This Home
This home is located at 1397 Athena Rd, Cushing, MN 56443 and is currently estimated at $389,902, approximately $541 per square foot. 1397 Athena Rd is a home located in Morrison County with nearby schools including Staples Motley Senior High School.
Ownership History
Date
Name
Owned For
Owner Type
Purchase Details
Closed on
Sep 11, 2020
Sold by
Laudenbach Sammuel J and Laudenbach Laura R
Bought by
Sjoblom John and Sjoblom Heather
Current Estimated Value
Home Financials for this Owner
Home Financials are based on the most recent Mortgage that was taken out on this home.
Original Mortgage
$297,900
Outstanding Balance
$263,876
Interest Rate
2.8%
Mortgage Type
New Conventional
Estimated Equity
$126,026
Create a Home Valuation Report for This Property
The Home Valuation Report is an in-depth analysis detailing your home's value as well as a comparison with similar homes in the area
Purchase History
| Date | Buyer | Sale Price | Title Company |
|---|---|---|---|
| Sjoblom John | $331,000 | Larson Abstract |
Source: Public Records
Mortgage History
| Date | Status | Borrower | Loan Amount |
|---|---|---|---|
| Open | Sjoblom John | $297,900 |
Source: Public Records
Tax History Compared to Growth
Tax History
| Year | Tax Paid | Tax Assessment Tax Assessment Total Assessment is a certain percentage of the fair market value that is determined by local assessors to be the total taxable value of land and additions on the property. | Land | Improvement |
|---|---|---|---|---|
| 2025 | $2,930 | $321,000 | $157,300 | $163,700 |
| 2024 | $2,888 | $317,300 | $147,300 | $170,000 |
| 2023 | $2,806 | $311,400 | $128,800 | $182,600 |
| 2022 | $2,548 | $270,300 | $128,800 | $141,500 |
| 2021 | $1,986 | $213,900 | $128,800 | $85,100 |
| 2020 | $2,024 | $590,500 | $386,400 | $204,100 |
| 2019 | $2,010 | $201,500 | $128,800 | $72,700 |
| 2018 | $2,034 | $187,500 | $128,800 | $58,700 |
| 2017 | $2,074 | $187,500 | $128,800 | $58,700 |
| 2016 | $1,998 | $0 | $0 | $0 |
| 2014 | $2,066 | $0 | $0 | $0 |
| 2013 | $2,066 | $0 | $0 | $0 |
Source: Public Records
Map
Nearby Homes
- 30883 Fish Trap Lake Dr
- 3287 Bluebird Rd
- 3302 Telemark Trail
- 34497 Quiken Rd
- 31604 Lowry Cir
- TBD Lakeview Dr
- 32619 40th Ave
- TBD Ridge Rd
- L5 B1 Ridge Rd
- L3 B2 Ridge Rd
- XXX Aztec Rd
- 40039 County Road 17
- xxx Cedar Rd Marble Dr
- 45025 Na Dr
- Diamond Dr
- Diamond Dr
- XXX Pebble Pass
- 33395 464th St
- 40161 Paradise Dr
- XXX Marble Dr
