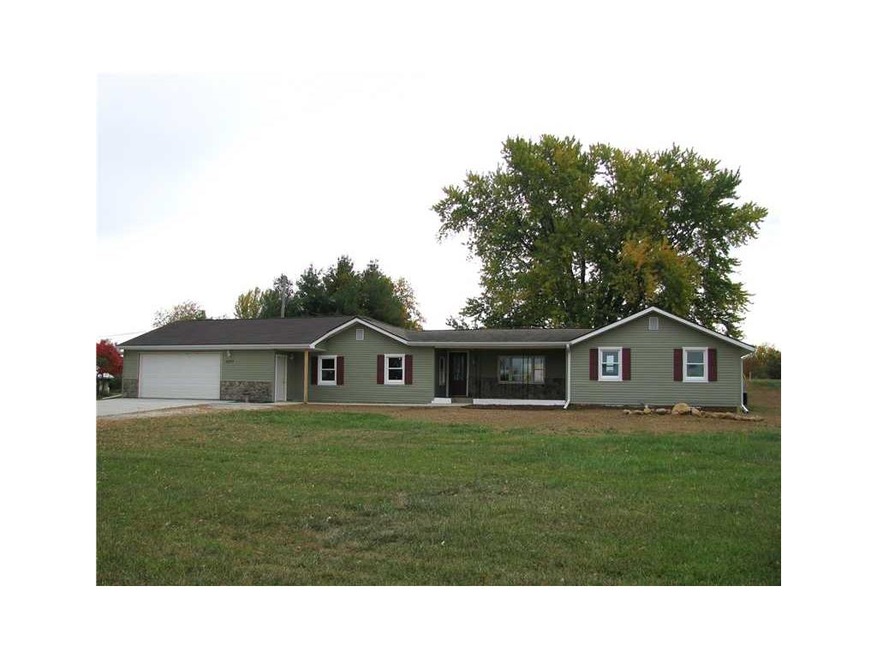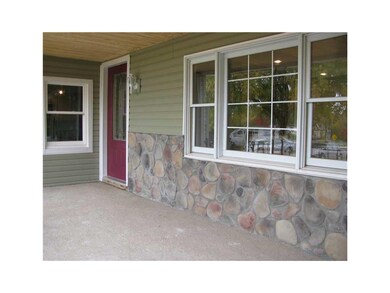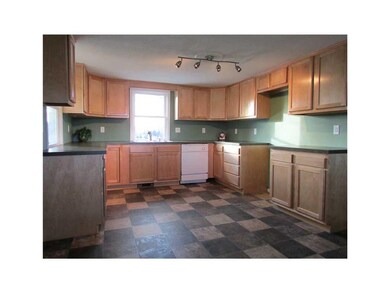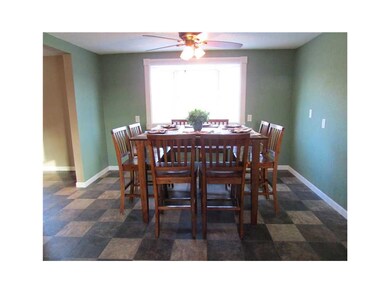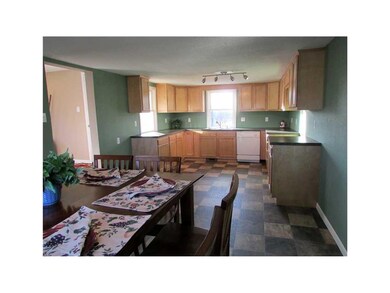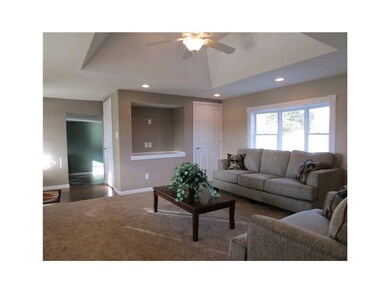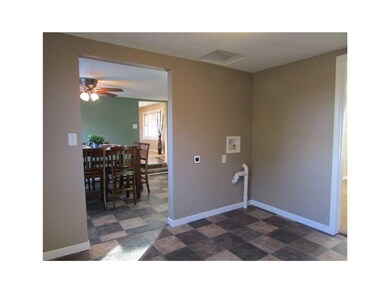
1397 Bertram St Cedar Rapids, IA 52403
Highlights
- Ranch Style House
- 2 Car Attached Garage
- Forced Air Cooling System
- Mount Vernon Middle School Rated A-
- Eat-In Kitchen
- Patio
About This Home
As of April 2023This acreage in located in a newer area with beautiful homes and very close to Cedar Rapids. The home is like new with all the remodeling that has been done throughout. New kitchen with lots of cabinets and a large dining area. Living room has a tray ceiling and windows looking to both the front and back of the home. Front porch with a beautiful view. Master bedroom with new master bath and walk in closet. New main bath. First floor laundry/mud room conveniently located off the huge new 28x30 garage. New cement parking pad. All new wiring, plumbing, furnace, central air, vinyl siding, and vinyl windows. Wired for cable. Huge patio. New septic system. Located on a hard surface road.
Last Agent to Sell the Property
Elsie Grimm
SKOGMAN REALTY Listed on: 10/05/2012
Home Details
Home Type
- Single Family
Est. Annual Taxes
- $1,760
Year Built
- 1958
Home Design
- Ranch Style House
- Frame Construction
- Vinyl Construction Material
Interior Spaces
- 1,379 Sq Ft Home
- Living Room
- Partial Basement
- Laundry on main level
Kitchen
- Eat-In Kitchen
- Dishwasher
Bedrooms and Bathrooms
- 3 Main Level Bedrooms
- 2 Full Bathrooms
Parking
- 2 Car Attached Garage
- Garage Door Opener
Utilities
- Forced Air Cooling System
- Heating System Uses Gas
- Well
- Gas Water Heater
- Septic System
Additional Features
- Patio
- 0.9 Acre Lot
Ownership History
Purchase Details
Purchase Details
Home Financials for this Owner
Home Financials are based on the most recent Mortgage that was taken out on this home.Purchase Details
Home Financials for this Owner
Home Financials are based on the most recent Mortgage that was taken out on this home.Purchase Details
Home Financials for this Owner
Home Financials are based on the most recent Mortgage that was taken out on this home.Purchase Details
Home Financials for this Owner
Home Financials are based on the most recent Mortgage that was taken out on this home.Purchase Details
Home Financials for this Owner
Home Financials are based on the most recent Mortgage that was taken out on this home.Similar Homes in the area
Home Values in the Area
Average Home Value in this Area
Purchase History
| Date | Type | Sale Price | Title Company |
|---|---|---|---|
| Contract Of Sale | $219,278 | -- | |
| Warranty Deed | $281,000 | None Listed On Document | |
| Warranty Deed | $235,000 | None Listed On Document | |
| Warranty Deed | $176,500 | None Available | |
| Warranty Deed | $70,000 | None Available | |
| Warranty Deed | $110,000 | All American Escrow & Title |
Mortgage History
| Date | Status | Loan Amount | Loan Type |
|---|---|---|---|
| Open | $224,800 | New Conventional | |
| Previous Owner | $47,000 | New Conventional | |
| Previous Owner | $188,000 | New Conventional | |
| Previous Owner | $17,650 | Credit Line Revolving | |
| Previous Owner | $17,650 | Purchase Money Mortgage | |
| Previous Owner | $182,000 | Purchase Money Mortgage | |
| Previous Owner | $88,400 | Purchase Money Mortgage |
Property History
| Date | Event | Price | Change | Sq Ft Price |
|---|---|---|---|---|
| 07/05/2023 07/05/23 | Pending | -- | -- | -- |
| 07/02/2023 07/02/23 | For Sale | $264,800 | -5.8% | $192 / Sq Ft |
| 04/28/2023 04/28/23 | Sold | $281,000 | +19.6% | $204 / Sq Ft |
| 01/26/2022 01/26/22 | Sold | $235,000 | -6.0% | $170 / Sq Ft |
| 12/23/2021 12/23/21 | Pending | -- | -- | -- |
| 12/07/2021 12/07/21 | For Sale | $250,000 | +41.6% | $181 / Sq Ft |
| 02/15/2013 02/15/13 | Sold | $176,500 | -1.9% | $128 / Sq Ft |
| 01/23/2013 01/23/13 | Pending | -- | -- | -- |
| 10/05/2012 10/05/12 | For Sale | $179,900 | +157.0% | $130 / Sq Ft |
| 04/27/2012 04/27/12 | Sold | $70,000 | -36.4% | $51 / Sq Ft |
| 03/17/2012 03/17/12 | Pending | -- | -- | -- |
| 09/15/2011 09/15/11 | For Sale | $110,000 | -- | $80 / Sq Ft |
Tax History Compared to Growth
Tax History
| Year | Tax Paid | Tax Assessment Tax Assessment Total Assessment is a certain percentage of the fair market value that is determined by local assessors to be the total taxable value of land and additions on the property. | Land | Improvement |
|---|---|---|---|---|
| 2023 | $2,770 | $251,600 | $45,000 | $206,600 |
| 2022 | $2,696 | $179,200 | $45,000 | $134,200 |
| 2021 | $2,714 | $179,200 | $45,000 | $134,200 |
| 2020 | $2,714 | $168,100 | $45,000 | $123,100 |
| 2019 | $2,678 | $164,300 | $45,000 | $119,300 |
| 2018 | $2,614 | $164,300 | $45,000 | $119,300 |
| 2017 | $2,712 | $160,000 | $45,000 | $115,000 |
| 2016 | $2,712 | $160,000 | $45,000 | $115,000 |
| 2015 | $2,704 | $160,000 | $45,000 | $115,000 |
| 2014 | $2,704 | $153,600 | $45,000 | $108,600 |
| 2013 | $2,494 | $153,600 | $45,000 | $108,600 |
Agents Affiliated with this Home
-
N
Seller's Agent in 2023
Nonmember NONMEMBER
NONMEMBER
-
Verne Folkmann

Buyer's Agent in 2023
Verne Folkmann
Lepic-Kroeger, REALTORS
(319) 331-0974
70 Total Sales
-
Curtis Cleveland

Seller's Agent in 2022
Curtis Cleveland
Realty87
(319) 360-0708
154 Total Sales
-
Scott Rosekrans

Buyer's Agent in 2022
Scott Rosekrans
RE/MAX
(319) 361-3713
133 Total Sales
-
E
Seller's Agent in 2013
Elsie Grimm
SKOGMAN REALTY
-
Brian Hoel
B
Buyer's Agent in 2013
Brian Hoel
SKOGMAN REALTY
33 Total Sales
Map
Source: Cedar Rapids Area Association of REALTORS®
MLS Number: 1207242
APN: 15341-26002-00000
- 1688 Timberlake Run
- 0 Big Creek Rd Unit 6322320
- 0 Big Creek Rd Unit 6322319
- 0 Big Creek Rd
- 1227 2nd St
- 1076 Knapp Rd
- 1551 Holmans Rd
- 1553 Holmans Rd
- Lots 2W & 1-2E Holmans Rd
- 933 Wanatee Creek Rd
- 985 Cedar Woods Rd
- 6845 Flint Rock Ct
- 0 Vislisel Rd
- 1209 Rose St
- 1313 Gabriel Ct
- 1100 Vernon Hill Blvd
- 447 Wanatee Creek Cir
- 6404 Parkview Ave
- Lot 35 Kestrel Heights
- Lot 33 Kestrel Heights
