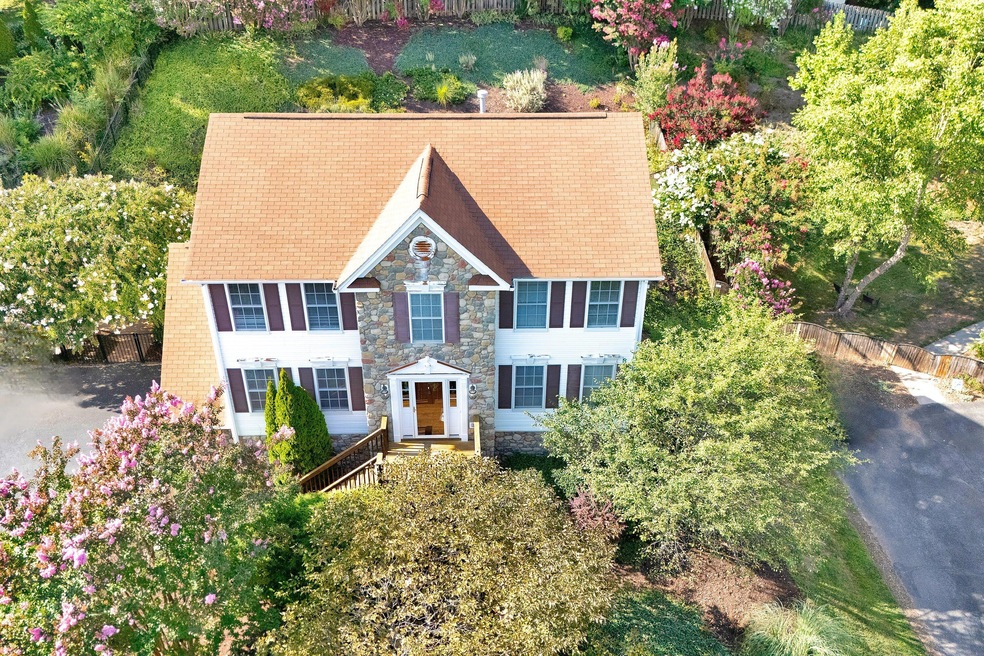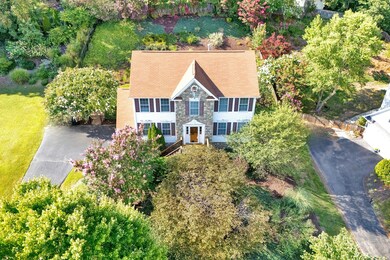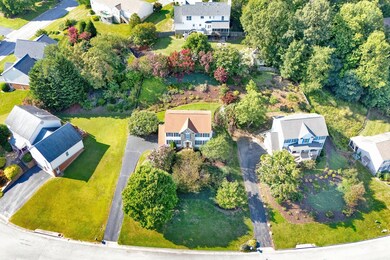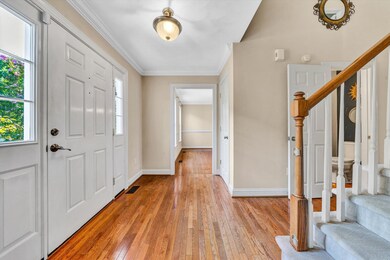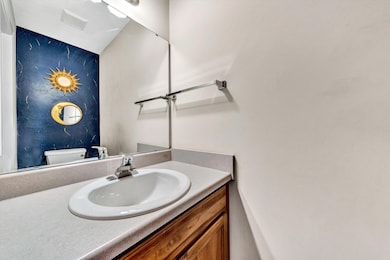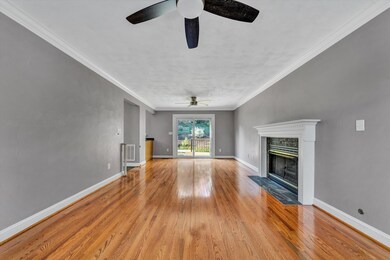
Highlights
- Popular Property
- Colonial Architecture
- Breakfast Area or Nook
- Fort Lewis Elementary School Rated A-
- Deck
- Fenced Yard
About This Home
As of September 2024Beautiful 3 bedroom, 3 1/2 bath home on gorgeous landscaped and fully fenced lot located minutes from downtown Salem. You will love the floor plan perfect for family living or entertaining with plenty of space to spread out. Home includes hardwood floors on main level, gorgeous eat in kitchen with stainless steel appliances, spacious rooms including oversized master suite with walk in closet, flex basement space (currently used as 4th bedroom) with full bath. Updates include new upper level AC and new heat pump. Come see to appreciate, move in ready!
Last Agent to Sell the Property
COLDWELL BANKER TOWNSIDE, REALTORS(r) License #0225039088 Listed on: 08/16/2024

Home Details
Home Type
- Single Family
Est. Annual Taxes
- $3,063
Year Built
- Built in 2003
Lot Details
- 0.35 Acre Lot
- Fenced Yard
- Lot Sloped Up
HOA Fees
- $17 Monthly HOA Fees
Home Design
- Colonial Architecture
- Stone Siding
Interior Spaces
- 1,985 Sq Ft Home
- 2-Story Property
- Ceiling Fan
- Gas Log Fireplace
- Drapes & Rods
- Sliding Doors
- Living Room with Fireplace
- Storage
Kitchen
- Breakfast Area or Nook
- Electric Range
- Built-In Microwave
- Dishwasher
- Disposal
Bedrooms and Bathrooms
- 3 Bedrooms
- Walk-In Closet
Laundry
- Laundry on main level
- Dryer
- Washer
Basement
- Walk-Out Basement
- Basement Fills Entire Space Under The House
Parking
- 2 Car Garage
- 3 Open Parking Spaces
- Tuck Under Garage
- Garage Door Opener
- Off-Street Parking
Outdoor Features
- Deck
Schools
- Fort Lewis Elementary School
- Glenvar Middle School
- Glenvar High School
Utilities
- Forced Air Heating System
- Heat Pump System
- Underground Utilities
- Natural Gas Water Heater
- Cable TV Available
Community Details
- Stephen Burgess, Treasurer Association
- Kings Crest Subdivision
Listing and Financial Details
- Tax Lot 18
Ownership History
Purchase Details
Home Financials for this Owner
Home Financials are based on the most recent Mortgage that was taken out on this home.Purchase Details
Home Financials for this Owner
Home Financials are based on the most recent Mortgage that was taken out on this home.Similar Homes in Salem, VA
Home Values in the Area
Average Home Value in this Area
Purchase History
| Date | Type | Sale Price | Title Company |
|---|---|---|---|
| Bargain Sale Deed | $399,900 | First Choice Title | |
| Deed | $369,950 | Century Title Services |
Mortgage History
| Date | Status | Loan Amount | Loan Type |
|---|---|---|---|
| Previous Owner | $386,553 | FHA | |
| Previous Owner | $369,950 | VA | |
| Previous Owner | $180,000 | New Conventional | |
| Previous Owner | $62,000 | Stand Alone Second |
Property History
| Date | Event | Price | Change | Sq Ft Price |
|---|---|---|---|---|
| 07/24/2025 07/24/25 | For Sale | $469,950 | +17.5% | $201 / Sq Ft |
| 09/03/2024 09/03/24 | Sold | $399,900 | 0.0% | $201 / Sq Ft |
| 08/20/2024 08/20/24 | Pending | -- | -- | -- |
| 08/16/2024 08/16/24 | For Sale | $399,900 | +8.1% | $201 / Sq Ft |
| 12/14/2022 12/14/22 | Sold | $369,950 | 0.0% | $186 / Sq Ft |
| 11/11/2022 11/11/22 | Pending | -- | -- | -- |
| 09/30/2022 09/30/22 | For Sale | $369,950 | -- | $186 / Sq Ft |
Tax History Compared to Growth
Tax History
| Year | Tax Paid | Tax Assessment Tax Assessment Total Assessment is a certain percentage of the fair market value that is determined by local assessors to be the total taxable value of land and additions on the property. | Land | Improvement |
|---|---|---|---|---|
| 2024 | $3,495 | $336,100 | $62,000 | $274,100 |
| 2023 | $3,216 | $303,400 | $62,000 | $241,400 |
| 2022 | $3,063 | $281,000 | $62,000 | $219,000 |
| 2021 | $2,717 | $249,300 | $55,000 | $194,300 |
| 2020 | $2,574 | $236,100 | $50,000 | $186,100 |
| 2019 | $2,497 | $229,100 | $45,000 | $184,100 |
| 2018 | $2,541 | $228,000 | $48,000 | $180,000 |
| 2017 | $2,541 | $233,100 | $48,000 | $185,100 |
| 2016 | $2,473 | $226,900 | $48,000 | $178,900 |
| 2015 | $2,472 | $226,800 | $48,000 | $178,800 |
| 2014 | $2,470 | $226,600 | $48,000 | $178,600 |
Agents Affiliated with this Home
-
Carl Swanson
C
Seller's Agent in 2025
Carl Swanson
ADVANTAGE REALTY LLC
(276) 692-8451
10 Total Sales
-
Summer Swanson
S
Seller Co-Listing Agent in 2025
Summer Swanson
ADVANTAGE REALTY LLC
(276) 692-8450
5 Total Sales
-
Lesley Owen
L
Seller's Agent in 2024
Lesley Owen
COLDWELL BANKER TOWNSIDE, REALTORS(r)
62 Total Sales
-
Esther Cerle
E
Buyer's Agent in 2024
Esther Cerle
ADVANTAGE REALTY LLC
(540) 819-4794
112 Total Sales
-
Steve Eller

Seller's Agent in 2022
Steve Eller
LICHTENSTEIN ROWAN, REALTORS(r)
(540) 793-2012
109 Total Sales
-
Richia Gregston

Buyer's Agent in 2022
Richia Gregston
NEST REALTY ROANOKE
(580) 736-8781
53 Total Sales
Map
Source: Roanoke Valley Association of REALTORS®
MLS Number: 910136
APN: 045-01-04-18
- 1360 Waldheim Rd
- 115 Bartley Dr
- 308 Live Oak Ct
- 412 Deer Run Cir
- 815 Scott Cir
- 850 Stonegate Ct
- 429 Deer Run Cir
- 805 Hillcrest Dr
- 14 W Carrollton Ave
- 1613 Forest Highlands Ct
- 919 Logan St
- 600 Academy St
- 755 Honeysuckle Rd
- 0 Honeysuckle Rd Unit 74206
- 903 Watts St
- 428 N Broad St
- 1920 Connors Ct
- 1526 W Carrollton Ave
- 1522 Innsbrooke Dr
- 327 N Broad St
