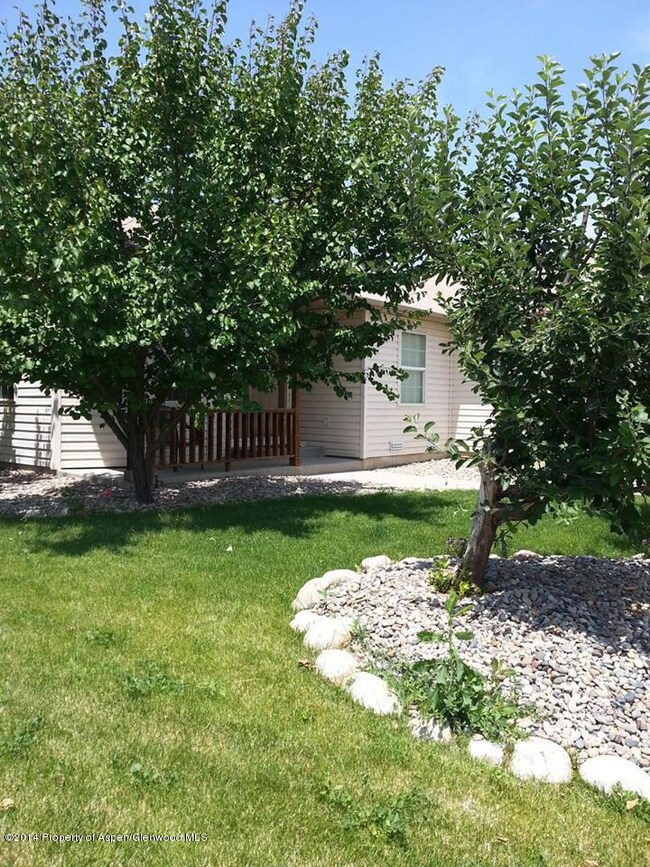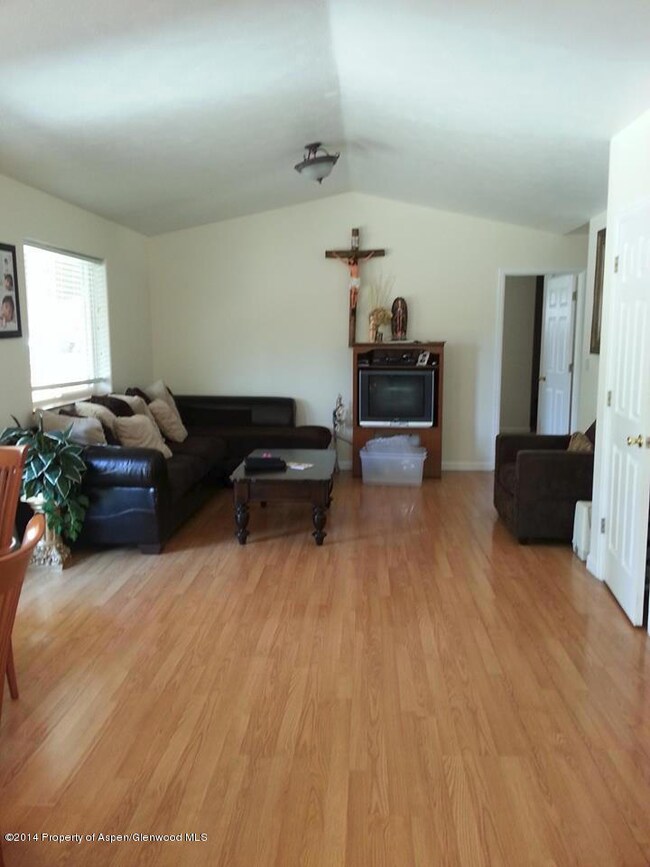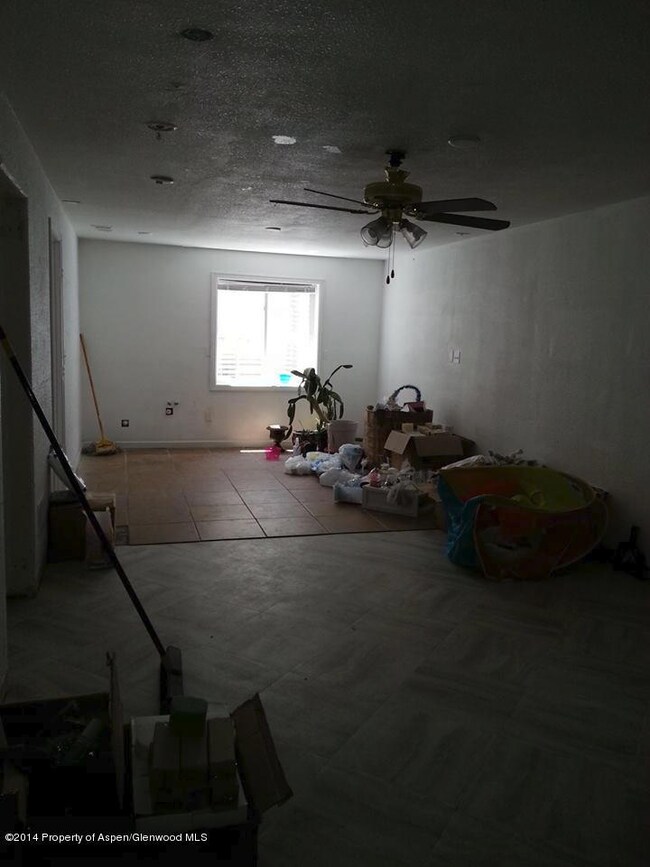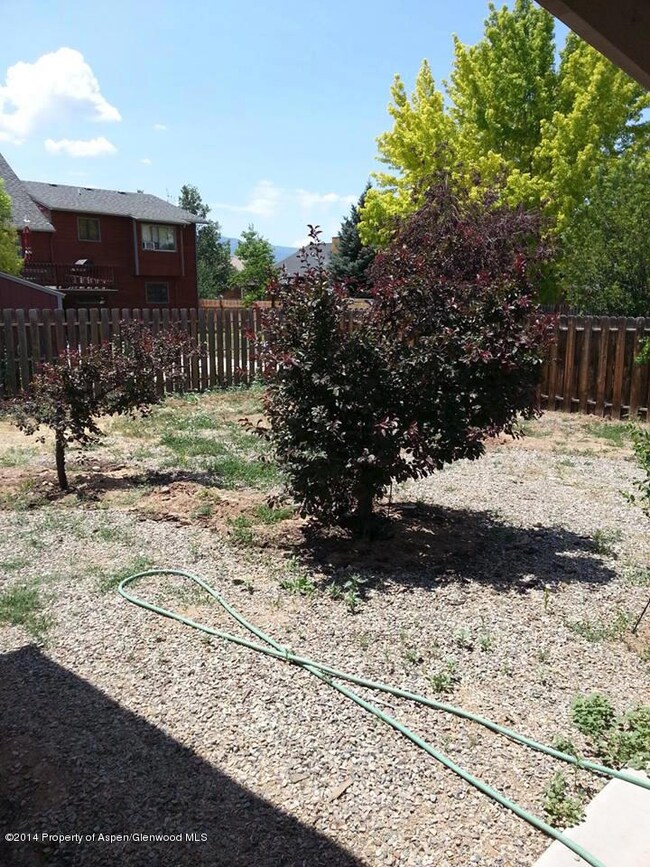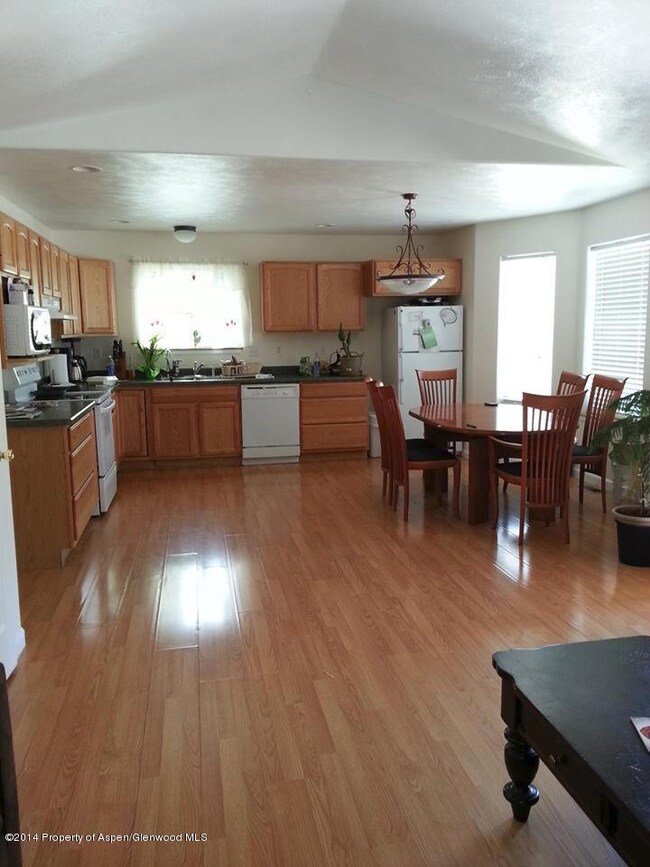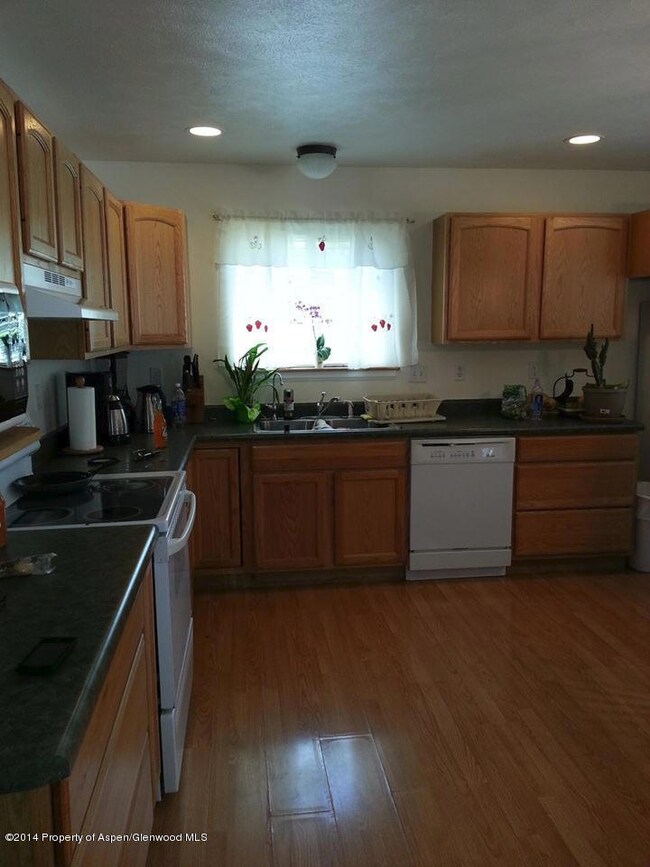
Estimated Value: $642,000 - $698,000
Highlights
- Green Building
- Laundry Room
- Baseboard Heating
- Evaporated cooling system
About This Home
As of April 2015Wow So much room!!!! This is the one you have been waiting for... 5 bedrooms, plus office, 2 family rooms plus living room. When you first enter you walk into a formal living room and office then immediately you enter into the over sized country kitchen with attached family room that is perfect for entertaining. Downstairs also has a huge family room that runs the length of the home and two additional bedrooms and bath that are unfinished so it's ready for you to add your personal touch to. The garage also has a extra large workshop space that would be perfect for your storage or toys. Little bit of TLC needed but well worth the time.
Last Agent to Sell the Property
Ronda Hummel
HUMMEL REAL ESTATE Brokerage Phone: (970) 314-7490 License #FA1328028 Listed on: 07/10/2014
Home Details
Home Type
- Single Family
Est. Annual Taxes
- $814
Year Built
- Built in 2001
Lot Details
- 5,000 Sq Ft Lot
- Fence is in average condition
- Property is in average condition
- Property is zoned RS
Parking
- 2 Car Garage
Home Design
- Frame Construction
- Composition Roof
- Composition Shingle Roof
- Vinyl Siding
Interior Spaces
- 2-Story Property
- Laundry Room
- Unfinished Basement
Kitchen
- Range
- Dishwasher
Bedrooms and Bathrooms
- 5 Bedrooms
- 3 Full Bathrooms
Utilities
- Evaporated cooling system
- Heating System Uses Natural Gas
- Baseboard Heating
Additional Features
- Green Building
- Mineral Rights Excluded
Community Details
- Property has a Home Owners Association
- Association fees include sewer
- Homestead Rifle Subdivision
Listing and Financial Details
- Exclusions: Washer, Microwave, Dryer
- Assessor Parcel Number 217710205001
Ownership History
Purchase Details
Home Financials for this Owner
Home Financials are based on the most recent Mortgage that was taken out on this home.Purchase Details
Home Financials for this Owner
Home Financials are based on the most recent Mortgage that was taken out on this home.Purchase Details
Home Financials for this Owner
Home Financials are based on the most recent Mortgage that was taken out on this home.Similar Homes in Rifle, CO
Home Values in the Area
Average Home Value in this Area
Purchase History
| Date | Buyer | Sale Price | Title Company |
|---|---|---|---|
| Weigum Kristopher Jonathon | $262,000 | Cwt | |
| Ho Ho A | $260,000 | Land Title | |
| Disney Howard B | $200,000 | -- | |
| Savage John W | $45,000 | -- |
Mortgage History
| Date | Status | Borrower | Loan Amount |
|---|---|---|---|
| Open | Weigum Kristopher Jonathon | $15,824 | |
| Open | Weigum Kristopher Jonathon | $267,346 | |
| Previous Owner | Ho Ho A | $208,000 | |
| Previous Owner | Disney Howard B | $217,600 | |
| Previous Owner | Disney Howard B | $190,000 | |
| Previous Owner | Wsj Llc | $120,000 |
Property History
| Date | Event | Price | Change | Sq Ft Price |
|---|---|---|---|---|
| 04/24/2015 04/24/15 | Sold | $262,000 | -12.6% | $91 / Sq Ft |
| 03/06/2015 03/06/15 | Pending | -- | -- | -- |
| 07/10/2014 07/10/14 | For Sale | $299,900 | -- | $104 / Sq Ft |
Tax History Compared to Growth
Tax History
| Year | Tax Paid | Tax Assessment Tax Assessment Total Assessment is a certain percentage of the fair market value that is determined by local assessors to be the total taxable value of land and additions on the property. | Land | Improvement |
|---|---|---|---|---|
| 2024 | -- | $35,500 | $4,610 | $30,890 |
| 2023 | $2,371 | $35,500 | $4,610 | $30,890 |
| 2022 | $2,290 | $31,990 | $4,520 | $27,470 |
| 2021 | $2,631 | $32,910 | $4,650 | $28,260 |
| 2020 | $2,254 | $30,820 | $3,150 | $27,670 |
| 2019 | $2,133 | $30,820 | $3,150 | $27,670 |
| 2018 | $1,804 | $25,480 | $2,950 | $22,530 |
| 2017 | $1,630 | $25,480 | $2,950 | $22,530 |
| 2016 | $1,268 | $22,440 | $2,870 | $19,570 |
| 2015 | $1,171 | $22,440 | $2,870 | $19,570 |
| 2014 | -- | $15,600 | $1,950 | $13,650 |
Agents Affiliated with this Home
-
R
Seller's Agent in 2015
Ronda Hummel
HUMMEL REAL ESTATE
-
Irma Starbuck
I
Buyer's Agent in 2015
Irma Starbuck
The Property Shop
(970) 274-6239
65 Total Sales
Map
Source: Aspen Glenwood MLS
MLS Number: 135205
APN: R006325
- 1394 Firethorn Dr
- 1104 Hickory Dr
- 1201 Fir Ave
- 1500 Dogwood Dr
- 1650 Dogwood Dr
- 1657 Dogwood Dr
- 1652 E 17th Cir
- 1615 E 17th Cir
- 1661 Walnut Loop
- 456 County Road 294
- 1667 Balsam Loop
- TBD Birch Ave
- 27653 Highway 6 Unit 307
- 450 E 10th St
- 435 Arbor Ln
- 0 Mccarron Ct
- Tract 1 Whiteriver Ave
- Phase 2 Rifle Creek
- 1024 East Ave Unit 8
- 2086 Acacia Ave
- 1397 Firethorn Dr
- 1395 Firethorn Dr
- 1520 E 12th St
- 1321 W Spruce Ct
- 1514 E 12th St
- 1398 Firethorn Dr
- 1526 E 12th St
- 1333 W Spruce Ct
- 1510 E 12th St
- 1392 Firethorn Dr
- 1310 W Spruce Ct
- 1530 E 12th St
- 1318 W Spruce Ct
- 1117 Firethorn Ct
- 1345 W Spruce Ct
- 1513 E 12th St
- 1117 Firethorn Ct
- 1502 E 12th St
- 1401 E Spruce Ct
- 1388 Firethorn Dr

