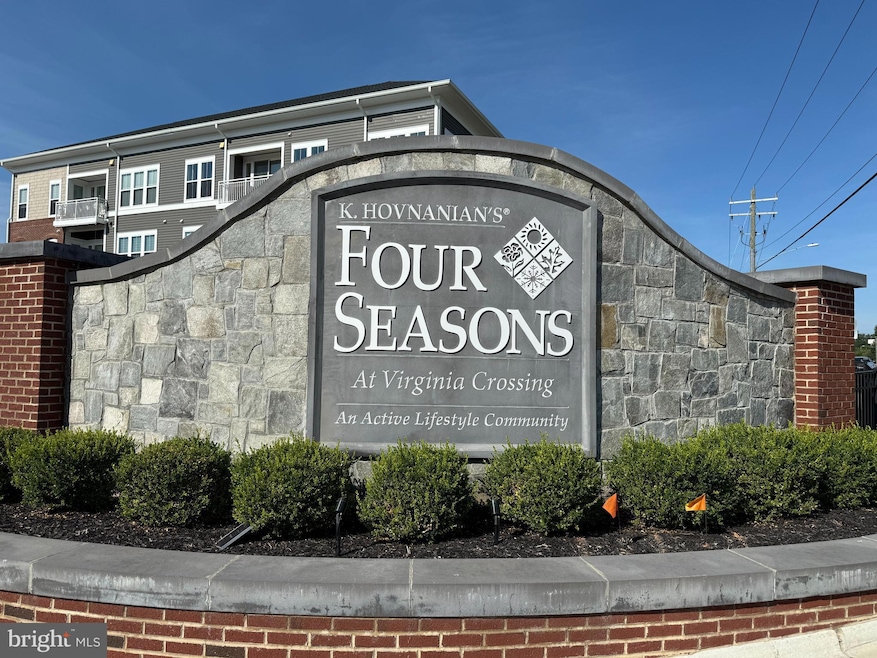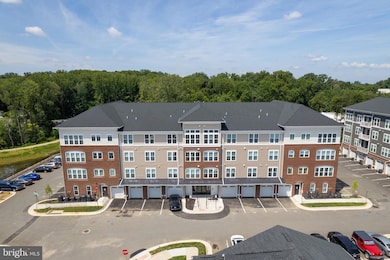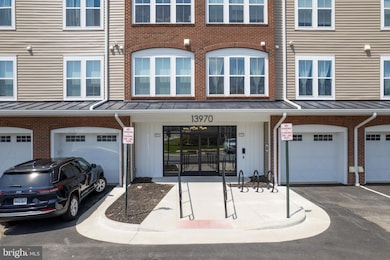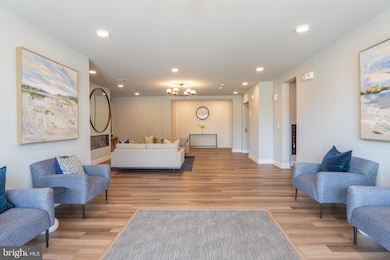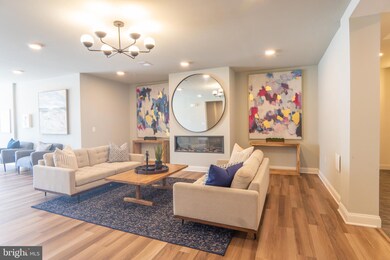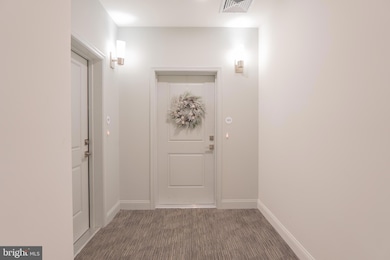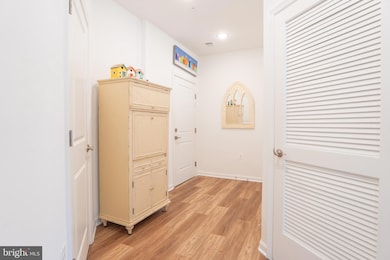13970 Englefield Dr Unit 303 Dale City, VA 22193
Bethel NeighborhoodEstimated payment $3,871/month
Highlights
- Active Adult
- Panoramic View
- Clubhouse
- Gourmet Kitchen
- Open Floorplan
- Contemporary Architecture
About This Home
Location, Location, Location may seem like a cliche but for this condo it absolutely applies. This unit is in the best of the four condo buildings as it is on the back side away from the busy road, it is on the end facing the woods, it is an upper floor unit and it is a corner unit. Consequently, it has the best location and views in the community. As a bonus this unit was built with many upgrades and shows like a new home (owner has lived in it for less than a year). I suggest you move quickly on this one as it is a rare opportunity to buy a premium unit.
Listing Agent
(703) 362-5628 Bruce.Gerdin@gmail.com Berkshire Hathaway HomeServices PenFed Realty License #0225194627 Listed on: 08/02/2025

Property Details
Home Type
- Condominium
Year Built
- Built in 2024
Lot Details
- Northeast Facing Home
- Sprinkler System
- Property is in excellent condition
HOA Fees
Parking
- Assigned parking located at #303
- Oversized Parking
- Side Facing Garage
- Garage Door Opener
- Parking Lot
- 1 Assigned Parking Space
Property Views
- Panoramic
- Woods
Home Design
- Contemporary Architecture
- Entry on the 3rd floor
- Brick Front
Interior Spaces
- 1,801 Sq Ft Home
- Property has 1 Level
- Open Floorplan
- Ceiling Fan
- Recessed Lighting
- Double Hung Windows
- Family Room Off Kitchen
- Dining Area
Kitchen
- Gourmet Kitchen
- Electric Oven or Range
- Self-Cleaning Oven
- Built-In Range
- Built-In Microwave
- Ice Maker
- Dishwasher
- Stainless Steel Appliances
- Kitchen Island
- Upgraded Countertops
- Disposal
Bedrooms and Bathrooms
- 2 Main Level Bedrooms
- Walk-In Closet
- 2 Full Bathrooms
Laundry
- Laundry in unit
- Stacked Electric Washer and Dryer
Home Security
Eco-Friendly Details
- Energy-Efficient Appliances
- Energy-Efficient Windows
Outdoor Features
- Balcony
Utilities
- Central Heating and Cooling System
- Vented Exhaust Fan
- Underground Utilities
- Electric Water Heater
- Phone Available
- Cable TV Available
Listing and Financial Details
- Assessor Parcel Number 8192-81-8584.03
Community Details
Overview
- Active Adult
- $1,000 Capital Contribution Fee
- Association fees include lawn maintenance, management, pool(s), recreation facility, road maintenance, common area maintenance, custodial services maintenance, insurance, reserve funds, sewer, snow removal, trash, water
- 26 Units
- Active Adult | Residents must be 55 or older
- Four Seasons At Virginia Crossing HOA
- Low-Rise Condominium
- Four Seasons At Virginia Crossing Condo
- Built by K. Hovnanian
- Four Seasons Subdivision, The Dorset Floorplan
- Property Manager
Amenities
- Picnic Area
- Common Area
- Clubhouse
- Community Center
- Meeting Room
- Party Room
- 1 Elevator
- Community Storage Space
Recreation
- Community Pool
- Jogging Path
Pet Policy
- Dogs and Cats Allowed
Security
- Carbon Monoxide Detectors
- Fire and Smoke Detector
Map
Home Values in the Area
Average Home Value in this Area
Property History
| Date | Event | Price | List to Sale | Price per Sq Ft |
|---|---|---|---|---|
| 08/27/2025 08/27/25 | For Sale | $530,000 | 0.0% | $294 / Sq Ft |
| 08/20/2025 08/20/25 | Off Market | $530,000 | -- | -- |
| 08/02/2025 08/02/25 | For Sale | $530,000 | -- | $294 / Sq Ft |
Source: Bright MLS
MLS Number: VAPW2100186
- 13970 Englefield Dr Unit 207
- 3703 Havertill Ln
- 3700 Havertill Ln Unit 1201
- 3723 Fairfield Ln
- 14035 Madrona Ln
- 13953 Oleander Ct
- The Hugo Plan at Quartz District - Townhomes
- The Julianne Plan at Quartz District - Condos
- The Tessa Plan at Quartz District - Condos
- The Maya Plan at Quartz District - Townhomes
- The Jenkins Plan at Quartz District - Townhomes
- 3544 Moon Way
- 14212 Fallbrook Ln
- 14339 Madrigal Dr
- 14220 Fallbrook Ln
- 3925 Forge Dr
- 3900 Fillmore Dr
- 14184 Cuddy Loop Unit 101
- 4031 Forge Dr
- 3501 Nexus Ct
- 3811 Forestdale Ave
- 14197 Madrigal Dr
- 14090 Kramer Place
- 3362 Nadia Loop
- 14154 Cuddy Loop Unit 103
- 3301 Noble Pond Way
- 13728 Gran Deur Dr
- 14363 Berkshire Dr
- 13826 Greenwood Dr
- 3413 Tendril Ct
- 14386 Berkshire Dr
- 3265 Bethel Church Dr
- 3389 Benbow Ct
- 4352 Granby Rd
- 14401 Brandon Ct
- 4111 Hoffman Dr
- 3803 Danbury Ct
- 3519 Buffalo Ct
- 13591 Rush Dr
- 3235 Bethel Church Dr
