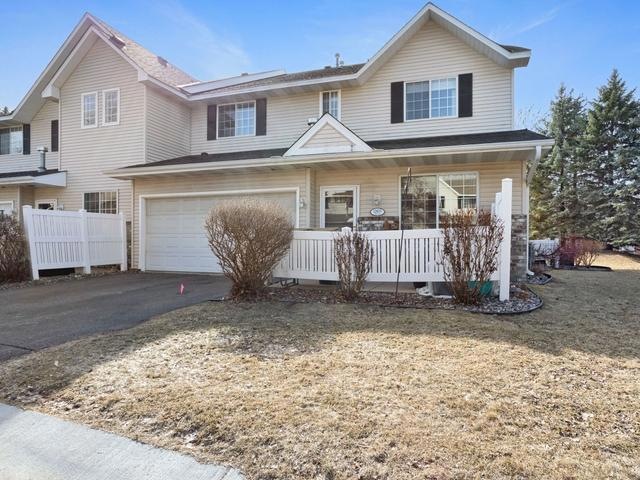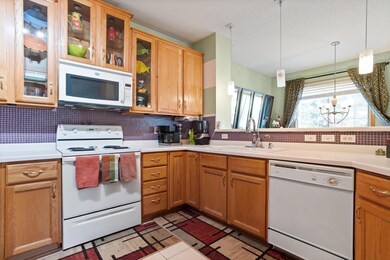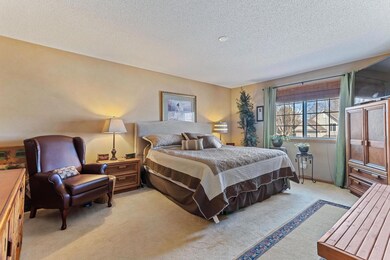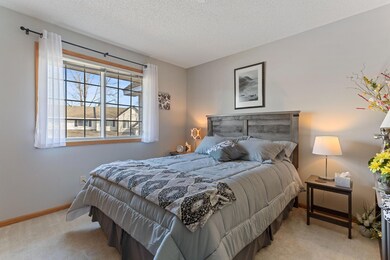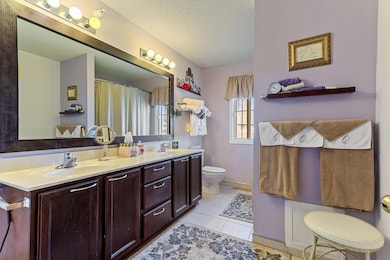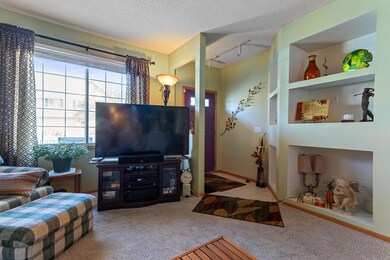
13971 Erwin Ct Unit 2006 Eden Prairie, MN 55344
2
Beds
1.5
Baths
1,587
Sq Ft
$475/mo
HOA Fee
Highlights
- 1 Fireplace
- 2 Car Attached Garage
- Forced Air Heating and Cooling System
- Central Middle School Rated A
- Living Room
About This Home
As of June 2024Gorgeous end unit in a small neighborhood. Close to the mall, trails and shopping. Quiet little neighborhood.
Townhouse Details
Home Type
- Townhome
Est. Annual Taxes
- $3,127
Year Built
- Built in 1997
HOA Fees
- $475 Monthly HOA Fees
Parking
- 2 Car Attached Garage
Interior Spaces
- 1,587 Sq Ft Home
- 2-Story Property
- 1 Fireplace
- Living Room
Bedrooms and Bathrooms
- 2 Bedrooms
Additional Features
- 0.66 Acre Lot
- Forced Air Heating and Cooling System
Community Details
- Association fees include lawn care, ground maintenance, professional mgmt
- First Service Association, Phone Number (952) 227-2700
- Cic 0807 Mitchell Village Coach Subdivision
Listing and Financial Details
- Assessor Parcel Number 1511622310086
Ownership History
Date
Name
Owned For
Owner Type
Purchase Details
Listed on
Apr 24, 2024
Closed on
Jun 11, 2024
Sold by
Madel Jennifer Lastenia and Madel Matthew Robert
Bought by
Buckentin Ellaina Brooke
Seller's Agent
Ted Slathar
Latigo Leasing & Sales
Buyer's Agent
Amy Labo
Coldwell Banker Realty
List Price
$299,900
Sold Price
$299,900
Total Days on Market
34
Views
26
Current Estimated Value
Home Financials for this Owner
Home Financials are based on the most recent Mortgage that was taken out on this home.
Estimated Appreciation
$2,112
Avg. Annual Appreciation
0.74%
Original Mortgage
$239,920
Outstanding Balance
$237,913
Interest Rate
7.03%
Mortgage Type
New Conventional
Estimated Equity
$64,099
Purchase Details
Closed on
Nov 15, 2019
Sold by
Madel Jennifer Lastenia and Madel Matthew Robert
Bought by
Madel Jennifer Lastenia and Madel Matthew Robert
Purchase Details
Closed on
Feb 25, 1998
Sold by
Centex Homes Minnesota Division
Bought by
Hauser Jennifer
Similar Homes in the area
Create a Home Valuation Report for This Property
The Home Valuation Report is an in-depth analysis detailing your home's value as well as a comparison with similar homes in the area
Home Values in the Area
Average Home Value in this Area
Purchase History
| Date | Type | Sale Price | Title Company |
|---|---|---|---|
| Warranty Deed | $299,900 | Burnet Title | |
| Interfamily Deed Transfer | -- | None Available | |
| Warranty Deed | $122,025 | -- |
Source: Public Records
Mortgage History
| Date | Status | Loan Amount | Loan Type |
|---|---|---|---|
| Open | $239,920 | New Conventional | |
| Previous Owner | $134,700 | New Conventional | |
| Previous Owner | $30,000 | Future Advance Clause Open End Mortgage |
Source: Public Records
Property History
| Date | Event | Price | Change | Sq Ft Price |
|---|---|---|---|---|
| 06/20/2024 06/20/24 | Sold | $299,900 | 0.0% | $189 / Sq Ft |
| 05/29/2024 05/29/24 | Pending | -- | -- | -- |
| 04/25/2024 04/25/24 | For Sale | $299,900 | -- | $189 / Sq Ft |
Source: NorthstarMLS
Tax History Compared to Growth
Tax History
| Year | Tax Paid | Tax Assessment Tax Assessment Total Assessment is a certain percentage of the fair market value that is determined by local assessors to be the total taxable value of land and additions on the property. | Land | Improvement |
|---|---|---|---|---|
| 2023 | $3,541 | $313,400 | $84,300 | $229,100 |
| 2022 | $3,012 | $274,700 | $73,900 | $200,800 |
| 2021 | $2,931 | $244,700 | $65,900 | $178,800 |
| 2020 | $3,030 | $239,800 | $85,200 | $154,600 |
| 2019 | $2,738 | $239,800 | $85,200 | $154,600 |
| 2018 | $2,570 | $213,900 | $76,000 | $137,900 |
| 2017 | $2,534 | $190,800 | $67,900 | $122,900 |
| 2016 | $2,365 | $176,600 | $52,700 | $123,900 |
| 2015 | $2,462 | $176,600 | $52,700 | $123,900 |
| 2014 | -- | $162,100 | $48,400 | $113,700 |
Source: Public Records
Agents Affiliated with this Home
-
Ted Slathar
T
Seller's Agent in 2024
Ted Slathar
Latigo Leasing & Sales
(612) 807-7270
1 in this area
39 Total Sales
-
Amy Labo

Buyer's Agent in 2024
Amy Labo
Coldwell Banker Burnet
(952) 769-7818
6 in this area
87 Total Sales
Map
Source: NorthstarMLS
MLS Number: 6525261
APN: 15-116-22-31-0086
Nearby Homes
- 14361 Raymond Ln Unit 501
- 14339 Wilson Dr Unit 301
- 14334 Wilson Dr
- 8345 Mitchell Rd
- 8280 Cypress Ln
- 13605 Carmody Dr
- 8494 Cortland Rd Unit 51
- 8477 Cortland Rd
- 8497 Cortland Rd Unit 111
- 13570 Technology Dr Unit 2116
- 13580 Technology Dr Unit 3214
- 13580 Technology Dr Unit 3112
- 13580 Technology Dr Unit 3202
- 13560 Technology Dr Unit 1325
- 13560 Technology Dr Unit 1207
- 13560 Technology Dr Unit 1302
- 13560 Technology Dr Unit 1108
- 13560 Technology Dr Unit 1210
- 15010 Hillside Dr
- 8876 Knollwood Dr
