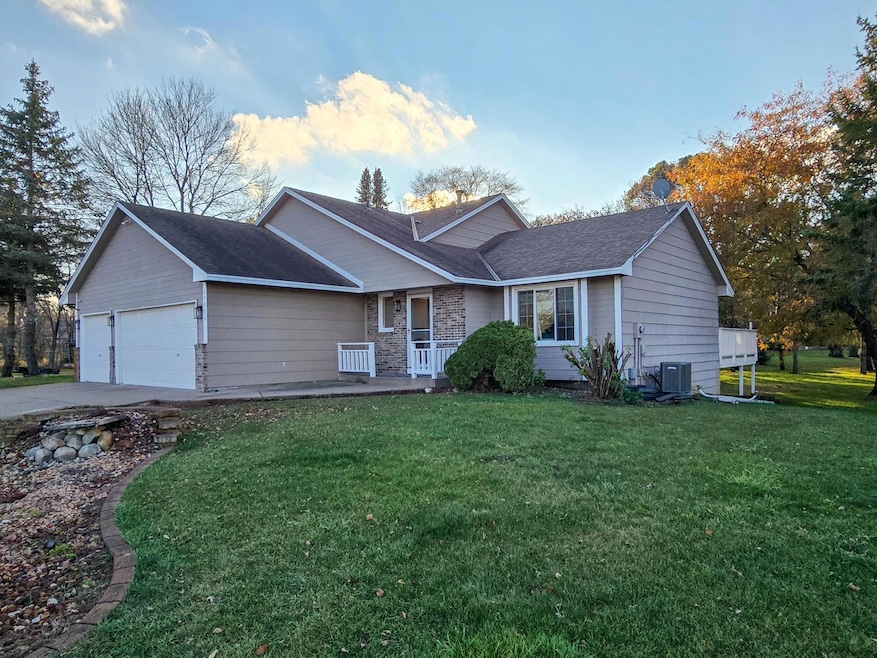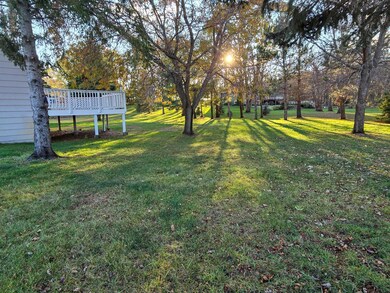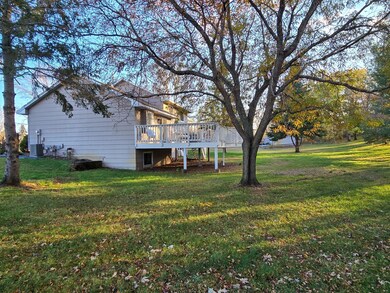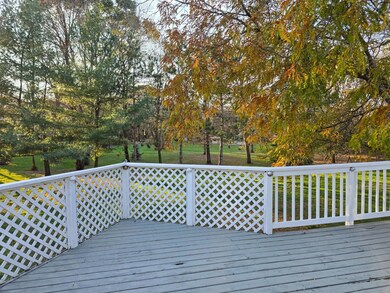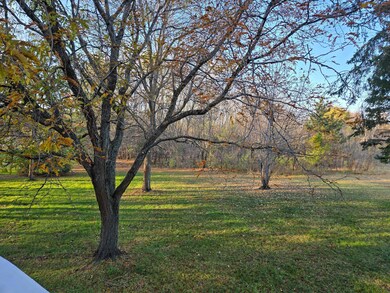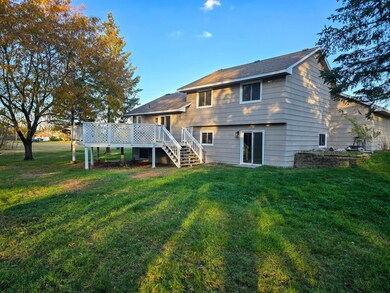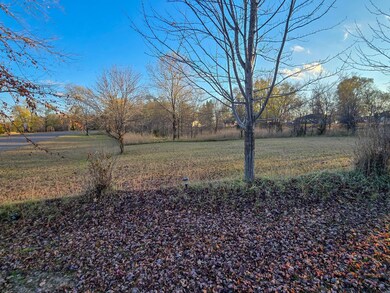
13971 Jonquil Ln N Dayton, MN 55327
Highlights
- 81,022 Sq Ft lot
- Corner Lot
- Stainless Steel Appliances
- Dayton Elementary School Rated A-
- No HOA
- The kitchen features windows
About This Home
As of December 2024Ideally located just south of the Mississippi River near the Champlin border, this property offers the perfect blend of countryside charm and urban convenience. Nestled on a sprawling 1.86-acre lot, the home sits on the far side of the property, providing exceptional privacy. The size and layout of the lot make it an ideal candidate for subdividing into one or two additional lots, adding incredible potential. Despite the serene setting, you’re just 25 minutes from Downtown Minneapolis and 35 minutes from Downtown Saint Paul, with quick and easy access to everything you need. The three-car insulated and heated garage features durable epoxy floors and is complemented by a concrete driveway. For extra storage, the property includes a large shed and a lean-to, both equipped with electricity. The home itself has been beautifully refreshed with updates throughout. The kitchen and bathrooms have been tastefully modernized, featuring new granite countertops, stainless steel appliances, and updated light fixtures. The interior boasts fresh paint, enameled woodwork and doors, new carpet, and gleaming -inch solid oak floors. Additional updates include new door hardware and a Kinetico drinking water system for clean, crisp water.An in-ground sprinkler system keeps the expansive lawn lush, while the peaceful and private setting creates a true retreat from the hustle and bustle of city life. This property is a rare find, combining convenience, privacy, and potential for future development. Don't miss this incredible opportunity!
Home Details
Home Type
- Single Family
Est. Annual Taxes
- $4,366
Year Built
- Built in 1992
Lot Details
- 1.86 Acre Lot
- Corner Lot
Parking
- 3 Car Attached Garage
- Heated Garage
- Insulated Garage
- Garage Door Opener
Home Design
- Split Level Home
- Architectural Shingle Roof
Interior Spaces
- Family Room
- Living Room
- Washer
Kitchen
- Range
- Microwave
- Dishwasher
- Stainless Steel Appliances
- The kitchen features windows
Bedrooms and Bathrooms
- 4 Bedrooms
Finished Basement
- Walk-Out Basement
- Basement Fills Entire Space Under The House
- Sump Pump
- Drain
- Basement Storage
Utilities
- Forced Air Heating and Cooling System
- Water Filtration System
- Well
- Septic System
Community Details
- No Home Owners Association
- Wildrose 1St Add Subdivision
Listing and Financial Details
- Assessor Parcel Number 1412022210027
Ownership History
Purchase Details
Home Financials for this Owner
Home Financials are based on the most recent Mortgage that was taken out on this home.Purchase Details
Home Financials for this Owner
Home Financials are based on the most recent Mortgage that was taken out on this home.Purchase Details
Home Financials for this Owner
Home Financials are based on the most recent Mortgage that was taken out on this home.Purchase Details
Home Financials for this Owner
Home Financials are based on the most recent Mortgage that was taken out on this home.Purchase Details
Purchase Details
Purchase Details
Purchase Details
Purchase Details
Purchase Details
Home Financials for this Owner
Home Financials are based on the most recent Mortgage that was taken out on this home.Purchase Details
Home Financials for this Owner
Home Financials are based on the most recent Mortgage that was taken out on this home.Purchase Details
Home Financials for this Owner
Home Financials are based on the most recent Mortgage that was taken out on this home.Purchase Details
Home Financials for this Owner
Home Financials are based on the most recent Mortgage that was taken out on this home.Purchase Details
Similar Homes in Dayton, MN
Home Values in the Area
Average Home Value in this Area
Purchase History
| Date | Type | Sale Price | Title Company |
|---|---|---|---|
| Warranty Deed | $435,000 | Watermark Title | |
| Deed | $601,500 | -- | |
| Deed | $350,000 | -- | |
| Deed | $285,000 | None Listed On Document | |
| Deed | -- | None Listed On Document | |
| Deed | $500 | Bardy Law Office Pa | |
| Deed | -- | None Listed On Document | |
| Interfamily Deed Transfer | -- | None Available | |
| Warranty Deed | $1,000 | None Available | |
| Warranty Deed | $309,000 | North Title Inc | |
| Warranty Deed | $175,000 | Lendserv Nationa Title & Inf | |
| Warranty Deed | $146,000 | Title Support Services | |
| Warranty Deed | $274,900 | -- | |
| Warranty Deed | $640,178 | Excel Title Llc | |
| Warranty Deed | $164,900 | -- |
Mortgage History
| Date | Status | Loan Amount | Loan Type |
|---|---|---|---|
| Open | $427,121 | FHA | |
| Previous Owner | $541,350 | New Conventional | |
| Previous Owner | $350,000 | New Conventional | |
| Previous Owner | $150,000 | New Conventional | |
| Previous Owner | $30,000 | Credit Line Revolving | |
| Previous Owner | $170,100 | VA | |
| Previous Owner | $175,000 | VA | |
| Previous Owner | $116,800 | New Conventional | |
| Previous Owner | $256,800 | New Conventional | |
| Previous Owner | $32,100 | Stand Alone Second | |
| Previous Owner | $219,920 | Adjustable Rate Mortgage/ARM | |
| Previous Owner | $54,980 | Stand Alone Second |
Property History
| Date | Event | Price | Change | Sq Ft Price |
|---|---|---|---|---|
| 12/30/2024 12/30/24 | Sold | $435,000 | 0.0% | $202 / Sq Ft |
| 11/30/2024 11/30/24 | Pending | -- | -- | -- |
| 11/25/2024 11/25/24 | Off Market | $435,000 | -- | -- |
| 11/20/2024 11/20/24 | Price Changed | $424,900 | -5.6% | $198 / Sq Ft |
| 11/07/2024 11/07/24 | For Sale | $449,900 | -- | $209 / Sq Ft |
Tax History Compared to Growth
Tax History
| Year | Tax Paid | Tax Assessment Tax Assessment Total Assessment is a certain percentage of the fair market value that is determined by local assessors to be the total taxable value of land and additions on the property. | Land | Improvement |
|---|---|---|---|---|
| 2023 | $4,366 | $395,500 | $124,500 | $271,000 |
| 2022 | $4,188 | $387,000 | $125,000 | $262,000 |
| 2021 | $4,263 | $322,000 | $102,000 | $220,000 |
| 2020 | $4,259 | $317,000 | $105,000 | $212,000 |
| 2019 | $4,073 | $303,000 | $100,000 | $203,000 |
| 2018 | $3,892 | $285,000 | $90,000 | $195,000 |
| 2017 | $3,229 | $232,000 | $67,000 | $165,000 |
| 2016 | $3,106 | $217,000 | $67,000 | $150,000 |
| 2015 | $3,142 | $217,000 | $67,000 | $150,000 |
| 2014 | -- | $190,000 | $62,000 | $128,000 |
Agents Affiliated with this Home
-

Seller's Agent in 2024
Joseph Houghton
RE/MAX Results
(763) 300-2702
1 in this area
158 Total Sales
-

Buyer's Agent in 2024
Jason Lange
RE/MAX Results
(612) 247-7593
1 in this area
120 Total Sales
Map
Source: NorthstarMLS
MLS Number: 6628240
APN: 14-120-22-21-0027
- 11940 Noon Dr
- 14270 Jonquil Ln N
- XXXXX Jonquil Ln N
- 11242 131st Cir N
- 11581 Noon Dr
- 12620 Overlook Rd
- 11228 Balsam Pointe Trail
- 11226 Balsam Pointe Trail
- 6328 Riverdale Dr NW
- 11218 Balsam Pointe Trail
- 11175 Balsam Pointe Trail
- 11121 Balsam Pointe Trail
- 11820 Pineridge Way N
- 14542 Kingsview Ln N
- 11820 132nd Ave N
- 13571 141st Ave N
- 1133 Depue Dr
- 11617 Pineridge Way N
- 1150 Depue Dr
- 3027 Cutters Grove Ave
