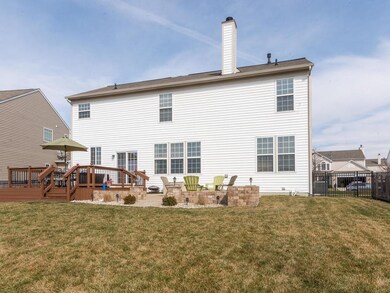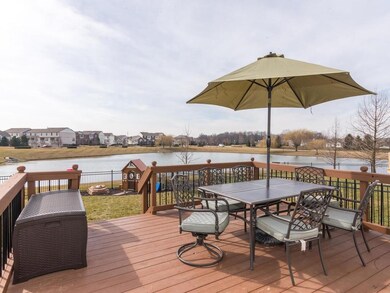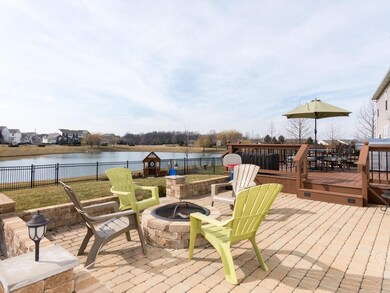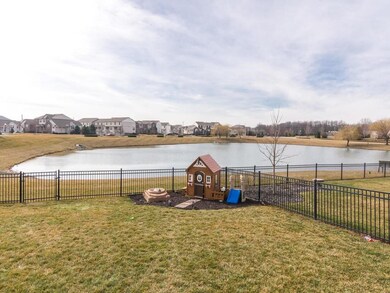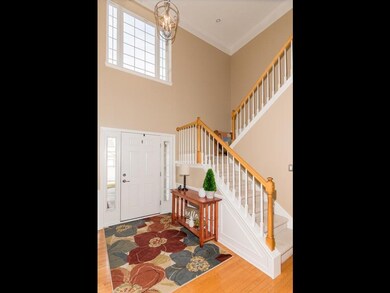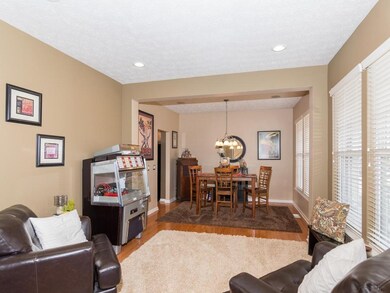
13973 Avalon Dr E Fishers, IN 46037
Olio NeighborhoodHighlights
- Deck
- Vaulted Ceiling
- Forced Air Heating and Cooling System
- Thorpe Creek Elementary School Rated A
- Walk-In Closet
- Garage
About This Home
As of April 2020LOVELY 4BR/3.5BA FORMER PULTE MODEL HOME! OPEN & FLOWING FLOOR PLAN. KITCHEN FEATURES HW FLOORS, STNLS-STL APLCS, CNTR-ISLND/BREAKFAST BAR & MAPLE CABINETS. FAM RM w/GAS FP. FORMAL LR & DR, DEN/HOME OFFICE, MAIN-LVL LNDRY. MASTER SUITE INCLUDES VAULTED CLNG, DBL SINKS, JETTED TUB & SEP SHWR. FINISHED BSMT DESIGNED FOR ENTERTAINMENT, CUSTOM-BUILT DRY BAR, HOME THEATER ROOM w/BLT-INS. FULL-HOUSE SURROUND SOUND. ENJOY EVENINGS ON DECK & PATIO w/BLT-IN FIRE-PIT. FENCED REAR YARD OVERLOOKS POND!
Last Agent to Sell the Property
RE/MAX Complete License #RB14035686 Listed on: 02/23/2017

Home Details
Home Type
- Single Family
Est. Annual Taxes
- $2,986
Year Built
- Built in 2004
Lot Details
- 7,841 Sq Ft Lot
- Sprinkler System
Home Design
- Brick Exterior Construction
- Vinyl Siding
- Concrete Perimeter Foundation
Interior Spaces
- 2-Story Property
- Vaulted Ceiling
- Gas Log Fireplace
- Window Screens
- Family Room with Fireplace
- Finished Basement
- Sump Pump
- Fire and Smoke Detector
Kitchen
- Electric Oven
- Built-In Microwave
- Dishwasher
- Disposal
Bedrooms and Bathrooms
- 4 Bedrooms
- Walk-In Closet
Parking
- Garage
- Driveway
Outdoor Features
- Deck
Utilities
- Forced Air Heating and Cooling System
- Heating System Uses Gas
- Gas Water Heater
- Multiple Phone Lines
Community Details
- Association fees include maintenance, parkplayground, pool, professional mgmt, tennis court(s), trash
- Avalon Subdivision
- Property managed by Community Management
Listing and Financial Details
- Assessor Parcel Number 291125001002000020
Ownership History
Purchase Details
Home Financials for this Owner
Home Financials are based on the most recent Mortgage that was taken out on this home.Purchase Details
Home Financials for this Owner
Home Financials are based on the most recent Mortgage that was taken out on this home.Purchase Details
Home Financials for this Owner
Home Financials are based on the most recent Mortgage that was taken out on this home.Purchase Details
Home Financials for this Owner
Home Financials are based on the most recent Mortgage that was taken out on this home.Similar Homes in Fishers, IN
Home Values in the Area
Average Home Value in this Area
Purchase History
| Date | Type | Sale Price | Title Company |
|---|---|---|---|
| Warranty Deed | -- | Chicago Title Company Llc | |
| Interfamily Deed Transfer | -- | None Available | |
| Warranty Deed | -- | Chicago Title Co Llc | |
| Warranty Deed | -- | None Available |
Mortgage History
| Date | Status | Loan Amount | Loan Type |
|---|---|---|---|
| Open | $300,000 | New Conventional | |
| Previous Owner | $247,920 | New Conventional | |
| Previous Owner | $194,000 | New Conventional | |
| Previous Owner | $197,600 | New Conventional | |
| Previous Owner | $24,700 | Future Advance Clause Open End Mortgage |
Property History
| Date | Event | Price | Change | Sq Ft Price |
|---|---|---|---|---|
| 04/29/2020 04/29/20 | Sold | $322,000 | -0.9% | $91 / Sq Ft |
| 03/17/2020 03/17/20 | Pending | -- | -- | -- |
| 03/11/2020 03/11/20 | Price Changed | $324,900 | -1.5% | $92 / Sq Ft |
| 02/11/2020 02/11/20 | For Sale | $330,000 | +6.5% | $93 / Sq Ft |
| 05/12/2017 05/12/17 | Sold | $309,900 | 0.0% | $88 / Sq Ft |
| 03/02/2017 03/02/17 | For Sale | $309,900 | 0.0% | $88 / Sq Ft |
| 03/02/2017 03/02/17 | Off Market | $309,900 | -- | -- |
| 02/23/2017 02/23/17 | For Sale | $309,900 | -- | $88 / Sq Ft |
Tax History Compared to Growth
Tax History
| Year | Tax Paid | Tax Assessment Tax Assessment Total Assessment is a certain percentage of the fair market value that is determined by local assessors to be the total taxable value of land and additions on the property. | Land | Improvement |
|---|---|---|---|---|
| 2024 | $4,369 | $398,500 | $70,000 | $328,500 |
| 2023 | $4,369 | $384,000 | $70,000 | $314,000 |
| 2022 | $3,730 | $341,800 | $70,000 | $271,800 |
| 2021 | $3,730 | $312,400 | $70,000 | $242,400 |
| 2020 | $3,598 | $297,800 | $70,000 | $227,800 |
| 2019 | $3,486 | $288,700 | $46,400 | $242,300 |
| 2018 | $3,283 | $271,600 | $46,400 | $225,200 |
| 2017 | $3,181 | $267,500 | $44,600 | $222,900 |
| 2016 | $3,165 | $266,300 | $44,600 | $221,700 |
| 2014 | $2,757 | $255,000 | $44,600 | $210,400 |
| 2013 | $2,757 | $246,800 | $44,600 | $202,200 |
Agents Affiliated with this Home
-
Chris Schulhof

Seller's Agent in 2020
Chris Schulhof
RE/MAX Realty Services
(317) 585-7653
21 in this area
280 Total Sales
-
M
Seller Co-Listing Agent in 2020
Martin Russel
RE/MAX
-
K
Buyer's Agent in 2020
Kelly Dather
Keller Williams Indy Metro NE
-
R
Buyer Co-Listing Agent in 2020
Ravindra Sajja
Keller Williams Indy Metro NE
-
Jeffrey Cummings

Seller's Agent in 2017
Jeffrey Cummings
RE/MAX Complete
(317) 370-4664
38 in this area
568 Total Sales
-
William Davis

Seller Co-Listing Agent in 2017
William Davis
RE/MAX Complete
(941) 735-6408
8 Total Sales
Map
Source: MIBOR Broker Listing Cooperative®
MLS Number: MBR21465989
APN: 29-11-25-001-002.000-020
- 14041 Wimbleton Way
- 12880 Oxbridge Place
- 12675 Hollice Ln
- 12878 Ari Ln
- 14039 Avalon Blvd
- 12698 Watford Way
- 14156 Avalon Dr E
- 13019 Pinner Ave
- 14332 Eddington Place
- 13132 Cresswell Place
- 14514 Glapthorn Rd
- 13086 Avon Cross Way
- 12985 Saxony Blvd
- 12471 Hawks Landing Dr
- 12381 Bellingham Blvd
- 12498 Clover Hill Trace
- 13616 Whitten Dr N
- 13153 Ascot Cir
- 13222 Isle of Man Way
- 14620 Hinton Dr

