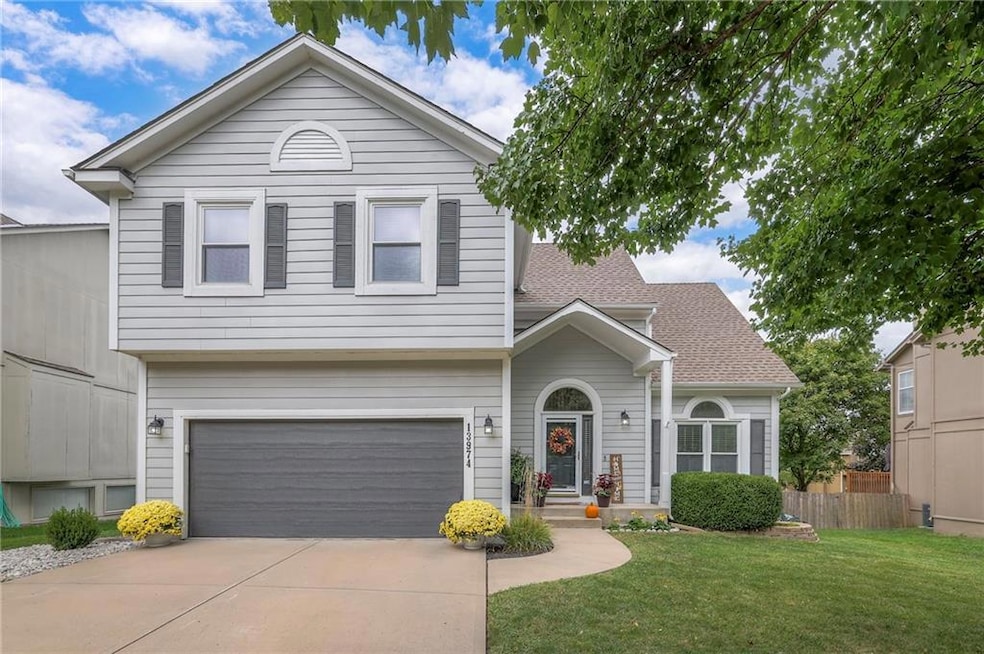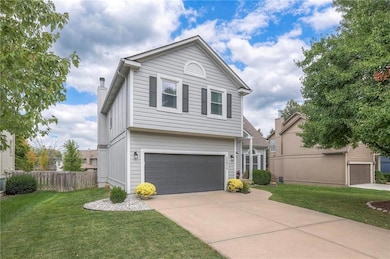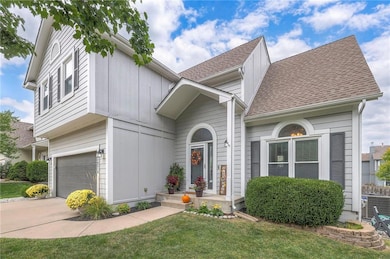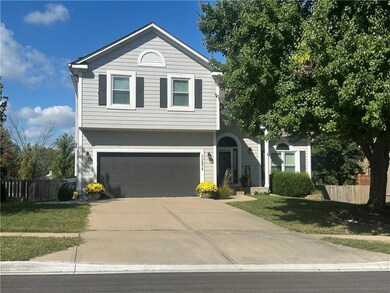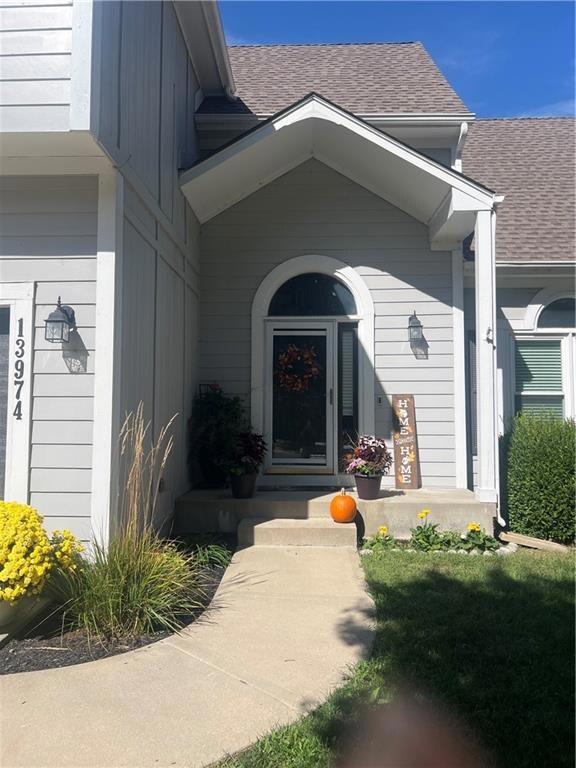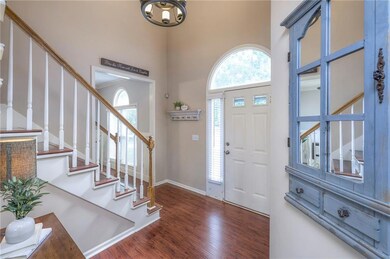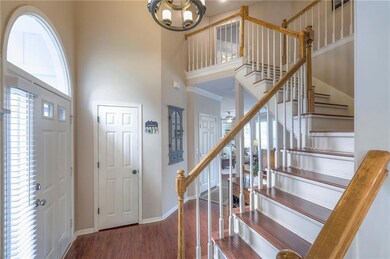13974 W 147th St Olathe, KS 66062
Estimated payment $2,784/month
Highlights
- Clubhouse
- Deck
- Vaulted Ceiling
- Liberty View Elementary School Rated A
- Recreation Room
- Traditional Architecture
About This Home
BACK ON MARKET, NO FAULT OF SELLER! Welcome home to this beautiful 4-bedroom, 2-story in the highly sought-after Blue Valley School District. This property has been thoughtfully maintained, featuring recent exterior painting, a beautiful composite deck, new HVAC, a fenced backyard, and a finished basement. The main level showcases an open, functional floor plan perfect for everyday living and entertaining. Upstairs, the spacious primary suite includes a large walk-in closet. With excellent curb appeal, this home is truly a must-see!
Listing Agent
Keller Williams Realty Partners Inc. Brokerage Phone: 913-219-8211 License #00247751 Listed on: 10/01/2025

Home Details
Home Type
- Single Family
Est. Annual Taxes
- $5,274
Year Built
- Built in 1997
Lot Details
- 7,841 Sq Ft Lot
- Wood Fence
HOA Fees
- $33 Monthly HOA Fees
Parking
- 2 Car Attached Garage
- Garage Door Opener
Home Design
- Traditional Architecture
- Frame Construction
- Composition Roof
- Board and Batten Siding
Interior Spaces
- 2-Story Property
- Built-In Features
- Vaulted Ceiling
- Ceiling Fan
- Self Contained Fireplace Unit Or Insert
- Gas Fireplace
- Thermal Windows
- Entryway
- Great Room with Fireplace
- Family Room
- Formal Dining Room
- Home Office
- Recreation Room
- Laundry Room
Kitchen
- Breakfast Room
- Eat-In Kitchen
- Walk-In Pantry
- Electric Range
- Microwave
- Dishwasher
- Kitchen Island
- Laminate Countertops
- Disposal
Flooring
- Wall to Wall Carpet
- Ceramic Tile
Bedrooms and Bathrooms
- 4 Bedrooms
- Cedar Closet
- Walk-In Closet
- Double Vanity
Finished Basement
- Basement Fills Entire Space Under The House
- Sump Pump
- Natural lighting in basement
Home Security
- Home Security System
- Storm Doors
- Fire and Smoke Detector
Outdoor Features
- Deck
Schools
- Liberty View Elementary School
- Blue Valley West High School
Utilities
- Forced Air Heating and Cooling System
- Heating System Uses Natural Gas
- Satellite Dish
Listing and Financial Details
- Assessor Parcel Number DP56600004 0014
- $0 special tax assessment
Community Details
Overview
- Association fees include curbside recycling, trash
- Parkwood Hills Association
- Parkwood Hills Subdivision
Recreation
- Community Pool
Additional Features
- Clubhouse
- Building Fire Alarm
Map
Home Values in the Area
Average Home Value in this Area
Tax History
| Year | Tax Paid | Tax Assessment Tax Assessment Total Assessment is a certain percentage of the fair market value that is determined by local assessors to be the total taxable value of land and additions on the property. | Land | Improvement |
|---|---|---|---|---|
| 2024 | $5,275 | $49,657 | $7,207 | $42,450 |
| 2023 | $4,880 | $45,138 | $6,555 | $38,583 |
| 2022 | $4,406 | $39,801 | $5,460 | $34,341 |
| 2021 | $4,384 | $37,570 | $5,460 | $32,110 |
| 2020 | $4,225 | $35,673 | $5,460 | $30,213 |
| 2019 | $4,045 | $33,488 | $5,460 | $28,028 |
| 2018 | $4,179 | $33,936 | $4,962 | $28,974 |
| 2017 | $4,048 | $32,246 | $4,318 | $27,928 |
| 2016 | $3,768 | $30,072 | $4,318 | $25,754 |
| 2015 | $3,621 | $28,554 | $4,318 | $24,236 |
| 2013 | -- | $23,553 | $3,922 | $19,631 |
Property History
| Date | Event | Price | List to Sale | Price per Sq Ft | Prior Sale |
|---|---|---|---|---|---|
| 01/07/2026 01/07/26 | Pending | -- | -- | -- | |
| 12/18/2025 12/18/25 | For Sale | $445,000 | 0.0% | $183 / Sq Ft | |
| 12/09/2025 12/09/25 | Pending | -- | -- | -- | |
| 10/09/2025 10/09/25 | For Sale | $445,000 | +93.5% | $183 / Sq Ft | |
| 07/22/2013 07/22/13 | Sold | -- | -- | -- | View Prior Sale |
| 05/11/2013 05/11/13 | Pending | -- | -- | -- | |
| 05/03/2013 05/03/13 | For Sale | $230,000 | -- | $95 / Sq Ft |
Purchase History
| Date | Type | Sale Price | Title Company |
|---|---|---|---|
| Warranty Deed | -- | Kansas City Title Inc | |
| Interfamily Deed Transfer | -- | All American Title Company | |
| Interfamily Deed Transfer | -- | First American Title Insuran | |
| Warranty Deed | -- | Chicago Title Insurance Co |
Mortgage History
| Date | Status | Loan Amount | Loan Type |
|---|---|---|---|
| Open | $205,000 | New Conventional | |
| Previous Owner | $175,400 | New Conventional | |
| Previous Owner | $175,000 | New Conventional | |
| Previous Owner | $168,000 | Purchase Money Mortgage |
Source: Heartland MLS
MLS Number: 2578345
APN: DP56600004-0014
- 14508 S Rene St
- 13459 W 148th Cir
- 14799 S Alden St
- 14232 W 151st Terrace Unit 500
- 14112 Noland St
- 14017 Haskins St
- 15212 S Greenwood St Unit 2001
- 14213 Parkhill
- 13942 S Summit St
- 13928 S Summit St
- 14813 W 150th Place
- 15132 W 147th St
- 13849 Westgate St
- 13841 Westgate St
- 13837 Westgate St
- 13825 Westgate St
- 13853 Westgate St
- 13877 S Gallery St
- 14483 W 139th St
- 14331 S Kaw Dr
