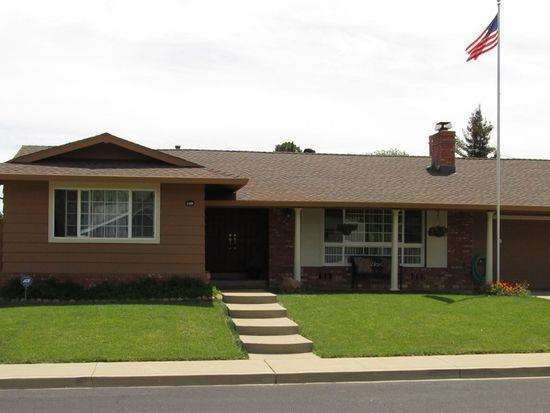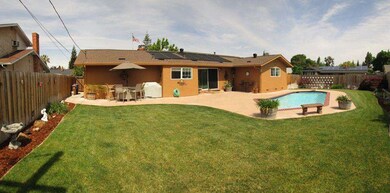
1398 Lichen Ct Concord, CA 94521
Midtown Concord NeighborhoodHighlights
- Private Pool
- Primary Bedroom Suite
- 1 Fireplace
- College Park High School Rated A-
- View of Hills
- Granite Countertops
About This Home
As of April 2021Timeless Single story home nestled in a spacious corner lot with hillside views. Home boasts fine interior finishes, 3 bedrooms, 2 full baths, granite kitchen counter-tops, island with breakfast bar, maple cabinetry & open floor plan. Recently upgraded AC unit, roof, attic fan, and a beautifully designed travertine fireplace. Relax after a long day in your master retreat. Rear grounds include RV parking with full hook-ups, spacious driveway with room for over-sized vehicle. Sparkling pool and yard is perfect for entertaining your favorite guests on those warm summer days. 2-Car garage, 1,468 (SqFt), Lot size (8,276 SqFt) *Walking distance to Clayton Charter and Clayton High Attendance Area******Welcome Home***** Professional Photos Coming Soon.
Last Agent to Sell the Property
KW Silicon City License #01965891 Listed on: 05/10/2018

Co-Listed By
Jeromy Mello
KW Silicon City License #02029455
Home Details
Home Type
- Single Family
Est. Annual Taxes
- $10,830
Year Built
- Built in 1963
Lot Details
- 8,398 Sq Ft Lot
- Back and Front Yard Fenced
Parking
- 2 Car Garage
Home Design
- Slab Foundation
- Rolled or Hot Mop Roof
Interior Spaces
- 1,468 Sq Ft Home
- 1-Story Property
- Whole House Fan
- Ceiling Fan
- 1 Fireplace
- Separate Family Room
- Dining Area
- Views of Hills
- Laundry in Garage
Kitchen
- Breakfast Bar
- Gas Oven
- Microwave
- Dishwasher
- Kitchen Island
- Granite Countertops
- Disposal
Flooring
- Carpet
- Tile
Bedrooms and Bathrooms
- 3 Bedrooms
- Primary Bedroom Suite
- 2 Full Bathrooms
- Bathtub with Shower
- Bathtub Includes Tile Surround
- Walk-in Shower
Pool
- Private Pool
- Solar Heated Pool
Utilities
- Forced Air Heating and Cooling System
- Pellet Stove burns compressed wood to generate heat
Listing and Financial Details
- Assessor Parcel Number 133-072-010-1
Ownership History
Purchase Details
Home Financials for this Owner
Home Financials are based on the most recent Mortgage that was taken out on this home.Purchase Details
Purchase Details
Home Financials for this Owner
Home Financials are based on the most recent Mortgage that was taken out on this home.Purchase Details
Home Financials for this Owner
Home Financials are based on the most recent Mortgage that was taken out on this home.Purchase Details
Purchase Details
Home Financials for this Owner
Home Financials are based on the most recent Mortgage that was taken out on this home.Purchase Details
Home Financials for this Owner
Home Financials are based on the most recent Mortgage that was taken out on this home.Similar Homes in Concord, CA
Home Values in the Area
Average Home Value in this Area
Purchase History
| Date | Type | Sale Price | Title Company |
|---|---|---|---|
| Grant Deed | $950,000 | First American Title Company | |
| Interfamily Deed Transfer | -- | First American Title Company | |
| Grant Deed | $710,000 | First American Title Company | |
| Grant Deed | $550,000 | Fidelity National Title Co | |
| Interfamily Deed Transfer | -- | Old Republic Title Company | |
| Grant Deed | $270,000 | Old Republic Title Company | |
| Interfamily Deed Transfer | -- | Old Republic Title Company | |
| Interfamily Deed Transfer | -- | First American Title Guarant |
Mortgage History
| Date | Status | Loan Amount | Loan Type |
|---|---|---|---|
| Open | $625,000 | New Conventional | |
| Previous Owner | $635,445 | New Conventional | |
| Previous Owner | $639,000 | New Conventional | |
| Previous Owner | $540,038 | FHA | |
| Previous Owner | $363,000 | Stand Alone Refi Refinance Of Original Loan | |
| Previous Owner | $75,000 | Credit Line Revolving | |
| Previous Owner | $300,700 | Unknown | |
| Previous Owner | $19,000 | Credit Line Revolving | |
| Previous Owner | $296,000 | Unknown | |
| Previous Owner | $216,000 | Purchase Money Mortgage | |
| Previous Owner | $63,000 | Purchase Money Mortgage |
Property History
| Date | Event | Price | Change | Sq Ft Price |
|---|---|---|---|---|
| 02/04/2025 02/04/25 | Off Market | $950,000 | -- | -- |
| 04/19/2021 04/19/21 | Sold | $950,000 | +19.5% | $647 / Sq Ft |
| 03/24/2021 03/24/21 | Pending | -- | -- | -- |
| 03/20/2021 03/20/21 | For Sale | $795,000 | +12.0% | $542 / Sq Ft |
| 05/31/2018 05/31/18 | Sold | $710,000 | +3.6% | $484 / Sq Ft |
| 05/12/2018 05/12/18 | Pending | -- | -- | -- |
| 05/10/2018 05/10/18 | For Sale | $685,000 | -- | $467 / Sq Ft |
Tax History Compared to Growth
Tax History
| Year | Tax Paid | Tax Assessment Tax Assessment Total Assessment is a certain percentage of the fair market value that is determined by local assessors to be the total taxable value of land and additions on the property. | Land | Improvement |
|---|---|---|---|---|
| 2024 | $10,830 | $905,000 | $670,000 | $235,000 |
| 2023 | $10,830 | $896,000 | $660,000 | $236,000 |
| 2022 | $11,715 | $969,000 | $714,000 | $255,000 |
| 2021 | $9,164 | $746,335 | $356,664 | $389,671 |
| 2019 | $8,996 | $724,200 | $346,086 | $378,114 |
| 2018 | $7,144 | $580,944 | $237,658 | $343,286 |
| 2017 | $6,906 | $569,554 | $232,999 | $336,555 |
| 2016 | $6,735 | $558,387 | $228,431 | $329,956 |
| 2015 | $6,726 | $550,000 | $225,000 | $325,000 |
| 2014 | $4,204 | $331,878 | $139,020 | $192,858 |
Agents Affiliated with this Home
-
Cathy Baigent

Seller's Agent in 2021
Cathy Baigent
Dudum Real Estate Group
(925) 383-2734
2 in this area
39 Total Sales
-
Zinat Herovi

Buyer's Agent in 2021
Zinat Herovi
Keller Williams Realty
(925) 381-3660
1 in this area
22 Total Sales
-
Amelia Mello

Seller's Agent in 2018
Amelia Mello
KW Silicon City
(408) 438-6376
41 Total Sales
-
J
Seller Co-Listing Agent in 2018
Jeromy Mello
KW Silicon City
Map
Source: MLSListings
MLS Number: ML81704391
APN: 133-072-010-1
- 5098 Murchio Dr
- 5186 Greenmeadow Dr
- 5050 Valley Crest Dr Unit 57
- 5075 Valley Crest Dr Unit 262
- 5071 Kenmore Dr
- 1060 Green Point Ct
- 5071 Bonwell Dr
- 5111 Paul Scarlet Dr
- 5146 Black Oak Rd
- 1431 Willcrest Dr
- 1448 Hartnell Ct
- 1596 American Beauty Dr
- 1155 Kenwal Rd Unit D
- 5182 La Corte Bonita
- 5223 Valmar Dr
- 4888 Clayton Rd Unit 44
- 1335 Kenwal Rd Unit A
- 1520 Schenone Ct Unit 12
- 5333 Park Highlands Blvd Unit 41
- 5333 Park Highlands Blvd Unit 26

