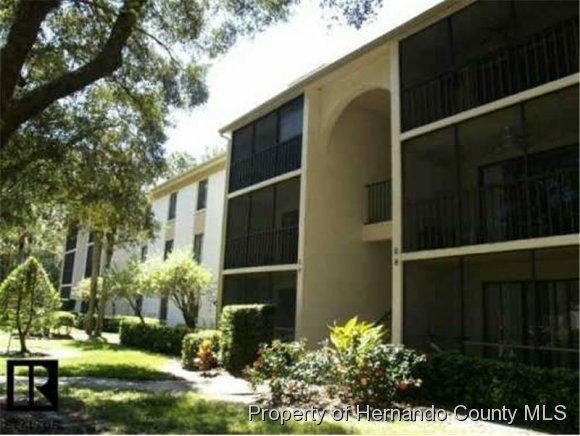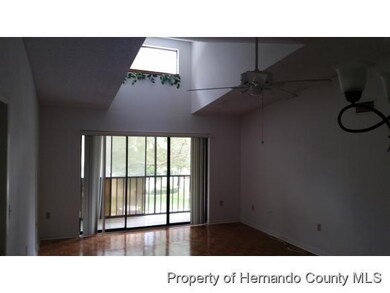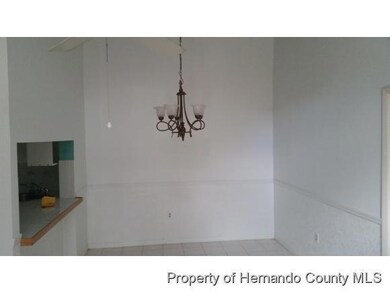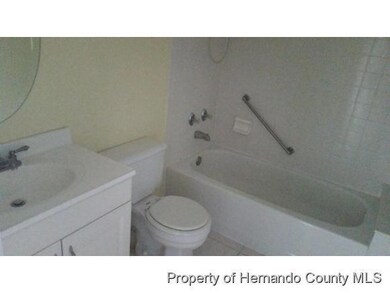1398 Shady Pine Way Unit E3 Tarpon Springs, FL 34688
Highlights
- Tile Flooring
- Central Heating and Cooling System
- Ceiling Fan
- East Lake High School Rated A
About This Home
As of August 2021SHORT SALE. GREAT CONDO LOCATED ON THE THIRD FLOOR.HIGH CEILING, LOTS OF LIGHT AND CLOSE TO ALL AMENITIES. MUST SEE TO APPRECIATE.
Last Agent to Sell the Property
Katrina Rice
Coastline Realty Services, Inc License #3015080
Last Buyer's Agent
Katrina Rice
Tmack Realty, LLC License #3015080
Property Details
Home Type
- Condominium
Est. Annual Taxes
- $950
Year Built
- Built in 1985
HOA Fees
- $230 Monthly HOA Fees
Parking
- Assigned Parking
Home Design
- Stucco Exterior
Interior Spaces
- 1,060 Sq Ft Home
- 1-Story Property
- Ceiling Fan
- Tile Flooring
Kitchen
- Electric Oven
- Dishwasher
Bedrooms and Bathrooms
- 2 Bedrooms
- 2 Full Bathrooms
Home Security
Utilities
- Central Heating and Cooling System
- Cable TV Available
Listing and Financial Details
- Short Sale
- Assessor Parcel Number 22-27-16-71692-203-0530
Community Details
Overview
- Association Approval Required
- The community has rules related to deed restrictions
Security
- Fire and Smoke Detector
Ownership History
Purchase Details
Home Financials for this Owner
Home Financials are based on the most recent Mortgage that was taken out on this home.Purchase Details
Home Financials for this Owner
Home Financials are based on the most recent Mortgage that was taken out on this home.Purchase Details
Home Financials for this Owner
Home Financials are based on the most recent Mortgage that was taken out on this home.Purchase Details
Purchase Details
Map
Home Values in the Area
Average Home Value in this Area
Purchase History
| Date | Type | Sale Price | Title Company |
|---|---|---|---|
| Warranty Deed | $190,000 | Capital Title Solutions | |
| Warranty Deed | $68,000 | Talon Title Svcs Llc | |
| Warranty Deed | $85,900 | Pioneer Title Inc | |
| Warranty Deed | $43,000 | -- | |
| Warranty Deed | -- | -- | |
| Warranty Deed | $39,000 | -- | |
| Quit Claim Deed | -- | -- |
Mortgage History
| Date | Status | Loan Amount | Loan Type |
|---|---|---|---|
| Previous Owner | $81,600 | Purchase Money Mortgage |
Property History
| Date | Event | Price | Change | Sq Ft Price |
|---|---|---|---|---|
| 04/30/2025 04/30/25 | For Rent | $1,600 | 0.0% | -- |
| 01/30/2025 01/30/25 | For Sale | $210,000 | +10.5% | $215 / Sq Ft |
| 08/23/2021 08/23/21 | Sold | $190,000 | +2.7% | $194 / Sq Ft |
| 07/26/2021 07/26/21 | Pending | -- | -- | -- |
| 07/26/2021 07/26/21 | For Sale | $185,000 | +172.1% | $189 / Sq Ft |
| 03/14/2018 03/14/18 | Sold | $68,000 | -14.9% | $64 / Sq Ft |
| 12/19/2017 12/19/17 | Pending | -- | -- | -- |
| 09/12/2016 09/12/16 | For Sale | $79,900 | -- | $75 / Sq Ft |
Tax History
| Year | Tax Paid | Tax Assessment Tax Assessment Total Assessment is a certain percentage of the fair market value that is determined by local assessors to be the total taxable value of land and additions on the property. | Land | Improvement |
|---|---|---|---|---|
| 2024 | $3,009 | $179,518 | -- | $179,518 |
| 2023 | $3,009 | $172,561 | $0 | $172,561 |
| 2022 | $2,690 | $145,708 | $0 | $145,708 |
| 2021 | $893 | $85,746 | $0 | $0 |
| 2020 | $883 | $84,562 | $0 | $0 |
| 2019 | $856 | $82,661 | $0 | $82,661 |
| 2018 | $1,396 | $71,295 | $0 | $0 |
| 2017 | $1,275 | $62,182 | $0 | $0 |
| 2016 | $1,174 | $55,419 | $0 | $0 |
| 2015 | $1,049 | $50,437 | $0 | $0 |
| 2014 | $1,031 | $45,971 | $0 | $0 |
Source: Hernando County Association of REALTORS®
MLS Number: 2173614
APN: 22-27-16-71692-203-0530
- 1398 Shady Pine Way Unit H2
- 1398 Shady Pine Way Unit H3
- 1354 Shady Pine Way Unit E2
- 1354 Shady Pine Way Unit H2
- 1300 Shady Pine Way Unit B
- 1333 Shady Pine Way Unit F
- 1333 Shady Pine Way Unit B
- 1488 Pine Glen Ln Unit B2
- 1424 Pine Glen Ln Unit D2
- 1400 Pine Glen Ln Unit B2
- 3114 Lake Pine Way Unit H2
- 1423 Pine Glen Ln Unit E2
- 1423 Pine Glen Ln Unit D2
- 3166 Lake Pine Way S Unit E3
- 3161 Lake Pine Way S Unit F1
- 3161 Lake Pine Way S Unit B1
- 3133 Lake Pine Way Unit D1
- 1109 Pine Ridge Cir W Unit F1
- 3141 Lake Pine Way Unit D2
- 1281 Pine Ridge Cir E Unit H1



