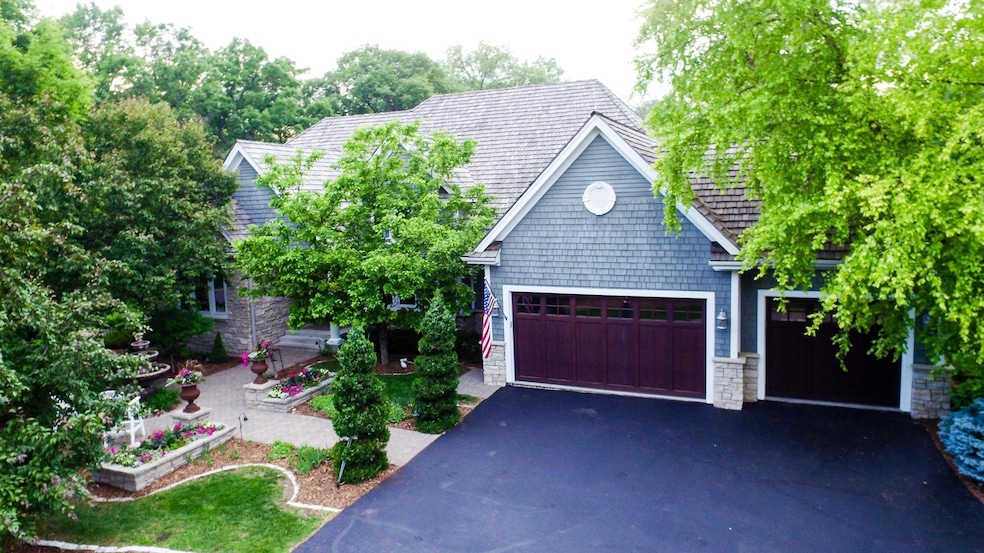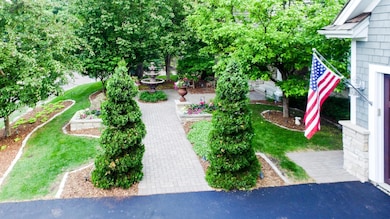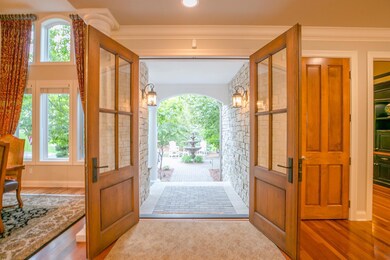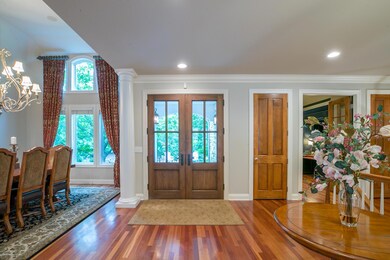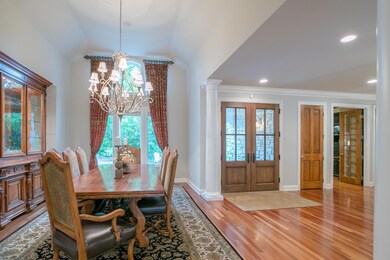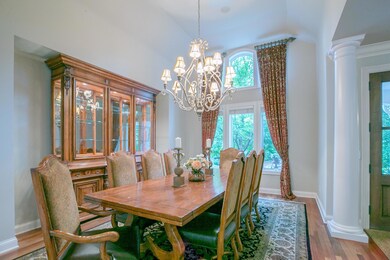
13980 Emerald Ridge Hopkins, MN 55305
Estimated payment $10,784/month
Highlights
- Fireplace in Primary Bedroom
- Hearth Room
- Hobby Room
- Sunset Hill Elementary School Rated A
- No HOA
- Porch
About This Home
Exceptional walkout rambler in Minnetonka’s Emerald Ridge—tucked into a private cul-de-sac in the award-winning Wayzata School District (#284), zoned to Central Middle School and Birchview Elementary. This custom-built home by Martinson Custom Homes offers approx. 6,100 finished sq ft, including a stunning 600 sq ft luxury 3-season porch addition by Mom’s Landscaping. With natural timber, a dual-sided wood-burning fireplace, and peaceful views of the private, landscaped backyard, the porch delivers a true “up north” vibe just minutes from the city.Set on an elevated, wooded site, the property offers rare seclusion in a neighborhood setting—framing each room with natural privacy while still allowing for abundant light and scenic seasonal views.Step inside to rich Brazilian cherry floors, custom tray ceilings, and millwork that blends traditional warmth with contemporary sophistication. The kitchen is a chef’s dream, featuring cherry cabinetry, granite countertops, Sub-Zero refrigeration, Bosch dishwasher, and a commercial-grade Wolf gas range beneath a custom vent hood. French doors off the kitchen lead to an expansive deck—ideal for grilling, entertaining, or enjoying a quiet morning with coffee and birdsong.The vaulted family room, informal dining area, and great room—anchored by a bowed wall of windows and granite-surround fireplace—offer an open yet refined flow. The formal dining room includes a built-in wine bar with granite counter, glass-front cabinetry, and wine cooler. Just off the foyer, a handsome library with built-ins provides the perfect setting for work or reading.The main-level primary suite offers a private retreat with its own gas fireplace, sitting room/office, dual walk-in closets, and a spa-inspired bath with limestone surround, oversized shower, whirlpool tub, separate vanities, makeup area, and water closet. A stylish powder room, main-floor laundry with Asko appliances, and mudroom with built-in cherry “lockers” round out the main floor.The walkout lower level was designed for connection and comfort. A slate-floored wet bar features Sub-Zero undercounter refrigeration and dishwasher drawers. The expansive media/family room opens to the backyard and includes a gas fireplace and built-ins. Four bedrooms provide flexibility for guests, multi-generational living, or home offices—two connected via Jack-and-Jill bath, one with ensuite bath. A dedicated hobby room with under cabinet lighting offers excellent workspace with integrated storage, and a temperature-controlled wine cellar awaits the collector or casual enthusiast alike.The smart home system includes Savant whole-home audio and Lutron smart lighting, allowing you to control lighting, sound, and comfort settings straight from your phone. Over $1,000,000 has been invested in upgrades and ongoing maintenance, including landscaping, fireplaces, lower-level remodel, primary bath remodel, home automation, in-ceiling speakers, whole-house generator, heated 3-car garage, cedar shake roof, in-ground irrigation, extensive stonework, security system and more. Meticulous records accompany the property, including builder plans, maintenance logs, and system manuals. Every upgrade and improvement has been documented, offering buyers rare transparency and peace of mind. Enjoy every season: lush summer gardens, crisp autumn evenings by the fire, cozy winter gatherings, and the first signs of spring viewed from the porch. Located minutes from Ridgedale, downtown Wayzata, Lake Minnetonka, Target, restaurants, parks, golf, and the Luce Line Trail, this is a rare offering—bringing together architectural integrity, refined features, and everyday livability in one of Minnetonka’s most coveted neighborhoods.
Listing Agent
Coldwell Banker Realty Brokerage Phone: 952-473-1000 Listed on: 06/12/2025

Open House Schedule
-
Saturday, June 14, 202510:30 am to 12:30 pm6/14/2025 10:30:00 AM +00:006/14/2025 12:30:00 PM +00:00Add to Calendar
-
Sunday, June 15, 202511:00 am to 1:00 pm6/15/2025 11:00:00 AM +00:006/15/2025 1:00:00 PM +00:00Add to Calendar
Home Details
Home Type
- Single Family
Est. Annual Taxes
- $18,781
Year Built
- Built in 2001
Parking
- 3 Car Attached Garage
- Insulated Garage
- Garage Door Opener
Home Design
- Shake Siding
Interior Spaces
- 1-Story Property
- Family Room with Fireplace
- 6 Fireplaces
- Living Room with Fireplace
- Sitting Room
- Library
- Game Room with Fireplace
- Hobby Room
Kitchen
- Hearth Room
- Range
- Microwave
- Dishwasher
- Disposal
Bedrooms and Bathrooms
- 5 Bedrooms
- Fireplace in Primary Bedroom
Laundry
- Dryer
- Washer
Finished Basement
- Walk-Out Basement
- Basement Fills Entire Space Under The House
- Drain
- Natural lighting in basement
Additional Features
- Air Exchanger
- Porch
- 0.65 Acre Lot
- Forced Air Heating and Cooling System
Community Details
- No Home Owners Association
- Emerald Ridge Subdivision
Listing and Financial Details
- Assessor Parcel Number 0311722340051
Map
Home Values in the Area
Average Home Value in this Area
Tax History
| Year | Tax Paid | Tax Assessment Tax Assessment Total Assessment is a certain percentage of the fair market value that is determined by local assessors to be the total taxable value of land and additions on the property. | Land | Improvement |
|---|---|---|---|---|
| 2023 | $17,313 | $1,303,300 | $280,600 | $1,022,700 |
| 2022 | $15,390 | $1,266,100 | $280,600 | $985,500 |
| 2021 | $15,231 | $1,039,900 | $255,100 | $784,800 |
| 2020 | $15,420 | $1,036,900 | $255,100 | $781,800 |
| 2019 | $14,947 | $1,014,000 | $255,100 | $758,900 |
| 2018 | $15,307 | $992,200 | $255,100 | $737,100 |
| 2017 | $16,015 | $1,037,600 | $245,000 | $792,600 |
| 2016 | $17,177 | $1,093,400 | $181,700 | $911,700 |
| 2015 | $18,885 | $1,166,600 | $290,000 | $876,600 |
| 2014 | -- | $1,052,900 | $290,000 | $762,900 |
Property History
| Date | Event | Price | Change | Sq Ft Price |
|---|---|---|---|---|
| 06/12/2025 06/12/25 | For Sale | $1,650,000 | -- | $269 / Sq Ft |
Purchase History
| Date | Type | Sale Price | Title Company |
|---|---|---|---|
| Interfamily Deed Transfer | -- | None Available | |
| Warranty Deed | $1,505,000 | -- | |
| Warranty Deed | $1,505,000 | -- | |
| Warranty Deed | $1,297,500 | -- | |
| Warranty Deed | $230,000 | -- | |
| Warranty Deed | $290,000 | -- |
Mortgage History
| Date | Status | Loan Amount | Loan Type |
|---|---|---|---|
| Open | $780,000 | Credit Line Revolving | |
| Closed | $995,000 | Adjustable Rate Mortgage/ARM | |
| Closed | $50,000 | Future Advance Clause Open End Mortgage |
Similar Homes in Hopkins, MN
Source: NorthstarMLS
MLS Number: 6695350
APN: 03-117-22-34-0051
- 13708 Wood Ln
- 2203 Oakland Rd
- 2117 Indian Rd W
- 1809 Essex Rd
- 2209 Indian Rd W
- 2322 Oakland Rd
- 1517 Fairfield Rd S
- 2454 Crowne Hill Rd
- 1516 Brightwood Dr
- 1801 Deer Hill Dr
- 2442 Meeting St
- 2115 Springwood Rd
- 2218 Sherwood Ct
- 12700 Sherwood Place Unit 102
- 1600 Linner Rd
- 2247 Sherwood Ct
- 1527 Clarendon Dr
- 406 Kenmar Cir
- 1014 Sunnyview Ln
- 401 Plymouth Rd
