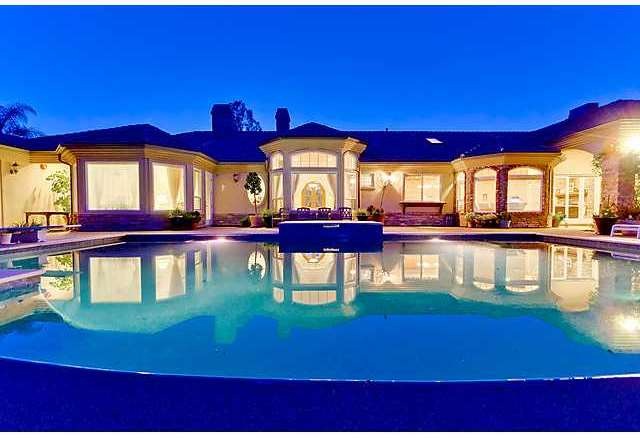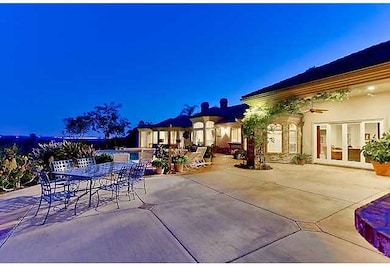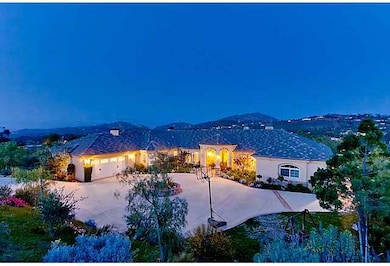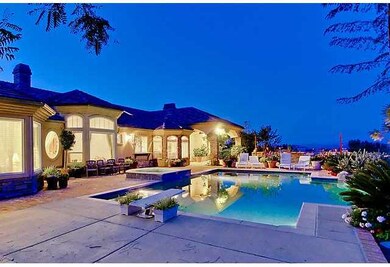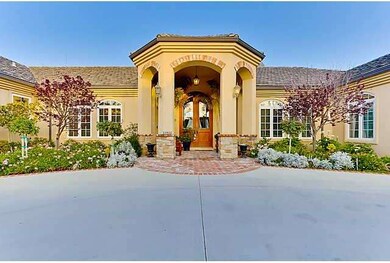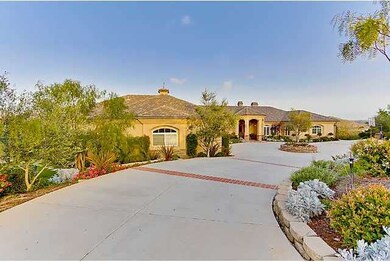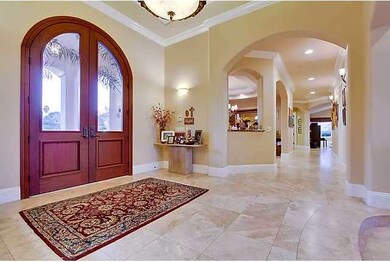
Highlights
- Attached Guest House
- Pool and Spa
- Gated Community
- Painted Rock Elementary Rated A
- Panoramic View
- 1.19 Acre Lot
About This Home
As of August 2012This estate home sits on 1.19 acres in a gated Poway community near Poway High School. It was designed for both raising a family and casual, large-group entertaining. Inside, family members and guests can relax in a gourmet kitchen, family room and game room. Outside, they can enjoy an infinity pool with diving board, barbeque center and fire pit, and hillside views extending 180 degrees from the Poway Grade to the Ramona Dam. Seller is licensed agent. This estate home sits on 1.19 acres in a gated Poway community. It was designed for both raising a family and casual, large-group entertaining. Inside, family members and guests can relax in a gourmet kitchen, family room and game room. Outside, they can enjoy an infinity edge pool with diving board, barbeque center and fire pit, and hillside views extending 180 degrees from the Poway Grade to the Ramona Dam. Master craftsmen worked their magic on every room of this dream home. Design upgrades abound, including tray ceilings in several rooms and crown molding throughout. The estate has two oversized two-car garages with carriage doors, finished floors and attic storage. Pass through a security gate and enter the estate by a private drive ending in a circular driveway. A covered, brick-arched portico has a herringbone brick pavement that leads to a double wooden front door. Tray ceilings are in the entryway and in the living room straight ahead. Wall-to-wall living room windows let in the outside view. There is a stone gas fireplace and raised piano alcove with unique oval window to the right. Turn left from the entryway to reach an inviting reading room that could also be used as a formal dining room. A wrought-iron chandelier hangs from the tray ceiling, adding to the room's feel of subdued elegance. A guest powder room includes a marble-topped vanity with a raised designer sink bowl. A generous-sized laundry/sewing room has a decorative tile floor, sink, ample storage cabinets and a built-in sewing desk. Enter a double-door hallway to reach to reach two bedrooms connected by a Jack-and- Jill bathroom. One bedroom has a walk-in closet and built-in shelves; the other a reach-in closet with shelves. Down the hall to the right is a unique, skylight-lit computer/ study center.
Last Agent to Sell the Property
Sue Herndon
Keller Williams Realty License #00890062 Listed on: 02/29/2012
Co-Listed By
Cam Herndon
VIP Premier Realty Corp License #01368116
Last Buyer's Agent
Travis Weis
Cabrillo Mortgage & Realty Service License #01330405
Home Details
Home Type
- Single Family
Est. Annual Taxes
- $20,764
Year Built
- Built in 2004
Lot Details
- 1.19 Acre Lot
- Gated Home
- Property is Fully Fenced
- Level Lot
- Sprinklers on Timer
- Property is zoned R1
HOA Fees
- $100 Monthly HOA Fees
Parking
- 4 Car Attached Garage
- Garage Door Opener
- Uncovered Parking
Property Views
- Panoramic
- City Lights
- Mountain
- Valley
- Park or Greenbelt
Home Design
- Brick Exterior Construction
- Clay Roof
- Stucco Exterior
- Stone Exterior Construction
Interior Spaces
- 5,485 Sq Ft Home
- 1-Story Property
- Central Vacuum
- Awning
- Family Room with Fireplace
- 4 Fireplaces
- Living Room with Fireplace
- Fire Sprinkler System
- Laundry Room
Kitchen
- Oven or Range
- Microwave
- Dishwasher
- Disposal
Bedrooms and Bathrooms
- 6 Bedrooms
- Fireplace in Primary Bedroom
Pool
- Pool and Spa
- Lap Pool
- In Ground Pool
- Pool Equipment or Cover
- In Ground Spa
Schools
- Poway Unified School District Elementary And Middle School
- Poway Unified School District High School
Utilities
- Zoned Heating
- Separate Water Meter
- Cable TV Available
Additional Features
- Covered patio or porch
- Attached Guest House
Listing and Financial Details
- Assessor Parcel Number 278-442-64-00
Community Details
Overview
- Association fees include common area maintenance, gated community
Security
- Gated Community
Ownership History
Purchase Details
Home Financials for this Owner
Home Financials are based on the most recent Mortgage that was taken out on this home.Purchase Details
Home Financials for this Owner
Home Financials are based on the most recent Mortgage that was taken out on this home.Purchase Details
Purchase Details
Home Financials for this Owner
Home Financials are based on the most recent Mortgage that was taken out on this home.Purchase Details
Similar Homes in the area
Home Values in the Area
Average Home Value in this Area
Purchase History
| Date | Type | Sale Price | Title Company |
|---|---|---|---|
| Interfamily Deed Transfer | -- | Fidelity National Title Co | |
| Grant Deed | $1,515,000 | Lawyers Title | |
| Interfamily Deed Transfer | -- | None Available | |
| Grant Deed | $440,000 | Commonwealth Land Title Co | |
| Interfamily Deed Transfer | -- | -- |
Mortgage History
| Date | Status | Loan Amount | Loan Type |
|---|---|---|---|
| Open | $1,430,000 | New Conventional | |
| Closed | $1,060,500 | New Conventional | |
| Previous Owner | $250,000 | Credit Line Revolving | |
| Previous Owner | $1,100,000 | Unknown | |
| Previous Owner | $286,000 | No Value Available |
Property History
| Date | Event | Price | Change | Sq Ft Price |
|---|---|---|---|---|
| 11/18/2013 11/18/13 | Rented | $1,000 | -16.7% | -- |
| 11/18/2013 11/18/13 | For Rent | $1,200 | 0.0% | -- |
| 08/15/2012 08/15/12 | Sold | $1,515,000 | -15.8% | $276 / Sq Ft |
| 06/22/2012 06/22/12 | Pending | -- | -- | -- |
| 02/29/2012 02/29/12 | For Sale | $1,800,000 | -- | $328 / Sq Ft |
Tax History Compared to Growth
Tax History
| Year | Tax Paid | Tax Assessment Tax Assessment Total Assessment is a certain percentage of the fair market value that is determined by local assessors to be the total taxable value of land and additions on the property. | Land | Improvement |
|---|---|---|---|---|
| 2024 | $20,764 | $1,829,022 | $845,093 | $983,929 |
| 2023 | $20,330 | $1,793,160 | $828,523 | $964,637 |
| 2022 | $19,995 | $1,758,001 | $812,278 | $945,723 |
| 2021 | $19,737 | $1,723,531 | $796,351 | $927,180 |
| 2020 | $19,473 | $1,705,859 | $788,186 | $917,673 |
| 2019 | $18,972 | $1,672,412 | $772,732 | $899,680 |
| 2018 | $18,443 | $1,639,621 | $757,581 | $882,040 |
| 2017 | $170 | $1,607,473 | $742,727 | $864,746 |
| 2016 | $17,595 | $1,575,955 | $728,164 | $847,791 |
| 2015 | $17,337 | $1,552,284 | $717,227 | $835,057 |
| 2014 | $16,930 | $1,521,878 | $703,178 | $818,700 |
Agents Affiliated with this Home
-
A
Seller's Agent in 2013
Aaron Kendrick
Watson Realty Inc
-
S
Seller's Agent in 2012
Sue Herndon
Keller Williams Realty
-

Seller Co-Listing Agent in 2012
Cam Herndon
VIP Premier Realty Corp
(858) 449-4986
5 in this area
9 Total Sales
-

Buyer's Agent in 2012
Travis Weis
Cabrillo Mortgage & Realty Service
(619) 993-3583
Map
Source: San Diego MLS
MLS Number: 120010986
APN: 278-442-64
- 13940 Northcrest Ln
- 15458 Harrow Ln
- 13742 Paseo Valle Alto
- 13773 Paseo Valle Alto Unit 3
- 15533 Harrow Ln
- 15157 Huntington Ct
- 13627 Poway Springs Rd
- 13645 Paseo de la Huerta Unit 1
- 15034 Huntington Gate Dr
- 0 Apn 3211003200 Unit NDP2410297
- 13735 Acorn Patch Rd
- 14040 Old Station Rd
- 13671 Orchard Gate Rd
- 13495 Del Poniente Rd
- 15943 Ranch Hollow Rd
- 15484 Markar Rd
- 14845 Espola Rd
- 16110 Lakeview Rd
- 14645 High Valley Rd
- 16204 Orchard Bend Rd
