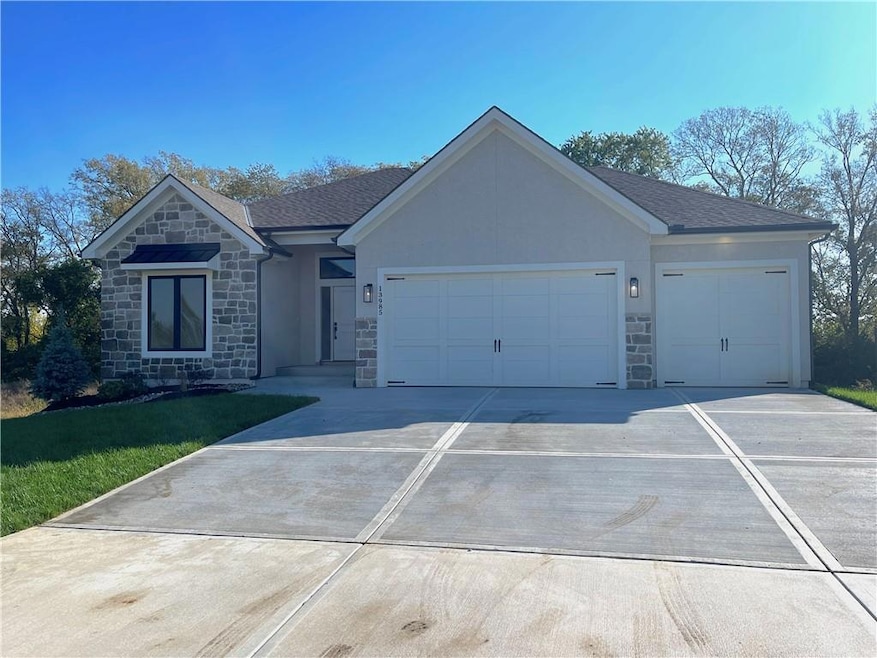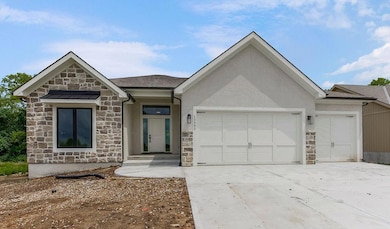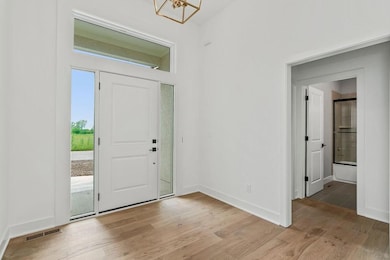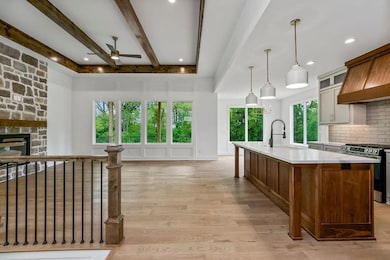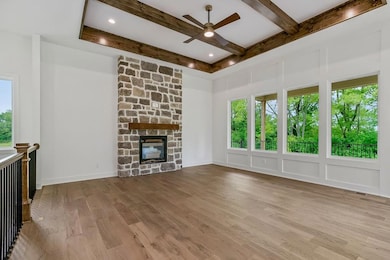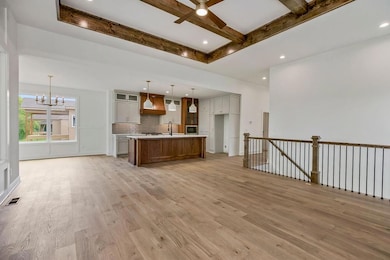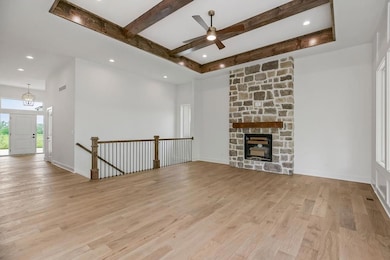13985 S Landon St Olathe, KS 66061
Estimated payment $4,167/month
Highlights
- Custom Closet System
- Recreation Room
- Traditional Architecture
- Clearwater Creek Elementary School Rated A
- Marble Flooring
- Great Room with Fireplace
About This Home
Highly sought after "Grant" plan by Heartland Developments, expanded and ready in 30 days! This true ranch features 3 beds and 2 baths on the main floor with a finished lower level. Oversized great room with tons of windows, hardwoods and floor to ceiling stone fireplace. Incredible kitchen with 9' island, custom walnut cabinets, GE appliances, hidden pantry and quartz tops. Master suite with double vanities, walk in shower and huge closet. Finished lower level with huge rec room, full bath, additional bedroom and bar with island. Plenty of unfinished storage too! Home sits on a great irrigated lot backing to treed green space.
Listing Agent
Heartland Realty, LLC Brokerage Phone: 913-271-9417 License #SP00232972 Listed on: 07/25/2025
Home Details
Home Type
- Single Family
Est. Annual Taxes
- $8,000
Lot Details
- 0.26 Acre Lot
- Side Green Space
- Paved or Partially Paved Lot
HOA Fees
- $15 Monthly HOA Fees
Parking
- 3 Car Garage
- Front Facing Garage
Home Design
- Traditional Architecture
- Composition Roof
- Wood Siding
- Stone Veneer
- Stucco
Interior Spaces
- Ceiling Fan
- Gas Fireplace
- Great Room with Fireplace
- Recreation Room
- Finished Basement
- Natural lighting in basement
Kitchen
- Breakfast Area or Nook
- Eat-In Kitchen
- Gas Range
- Dishwasher
- Kitchen Island
- Wood Stained Kitchen Cabinets
- Disposal
Flooring
- Wood
- Carpet
- Marble
- Ceramic Tile
- Vinyl
Bedrooms and Bathrooms
- 4 Bedrooms
- Custom Closet System
- Walk-In Closet
- 3 Full Bathrooms
Laundry
- Laundry Room
- Laundry on main level
Utilities
- Forced Air Heating and Cooling System
Community Details
- Whitetail Association
- Whitetail Subdivision, Grant Floorplan
Listing and Financial Details
- Assessor Parcel Number DP78080000 0123
- $0 special tax assessment
Map
Home Values in the Area
Average Home Value in this Area
Tax History
| Year | Tax Paid | Tax Assessment Tax Assessment Total Assessment is a certain percentage of the fair market value that is determined by local assessors to be the total taxable value of land and additions on the property. | Land | Improvement |
|---|---|---|---|---|
| 2024 | $1,074 | $9,226 | $9,226 | -- |
| 2023 | $981 | $8,386 | $8,386 | -- |
| 2022 | $376 | $3,124 | $3,124 | -- |
Property History
| Date | Event | Price | List to Sale | Price per Sq Ft |
|---|---|---|---|---|
| 11/03/2025 11/03/25 | Price Changed | $659,950 | -2.9% | $223 / Sq Ft |
| 07/25/2025 07/25/25 | For Sale | $679,950 | -- | $230 / Sq Ft |
Purchase History
| Date | Type | Sale Price | Title Company |
|---|---|---|---|
| Warranty Deed | -- | Platinum Title |
Mortgage History
| Date | Status | Loan Amount | Loan Type |
|---|---|---|---|
| Open | $488,000 | New Conventional |
Source: Heartland MLS
MLS Number: 2565382
APN: DP78080000-0123
- Xavier Plan at Whitetail
- Jaylee Plan at Whitetail
- Porter Plan at Whitetail
- Sutton Plan at Whitetail
- Kyler Plan at Whitetail
- Marius Plan at Whitetail
- Liam Plan at Whitetail
- Mateo Plan at Whitetail
- Colton Plan at Whitetail
- Bianca Plan at Whitetail
- Zachary Plan at Whitetail
- Louis Plan at Whitetail
- Madeline Plan at Whitetail
- Lennon Plan at Whitetail
- Scorpio Plan at Whitetail
- Heidi Plan at Whitetail
- Nicholas Plan at Whitetail
- Blake Plan at Whitetail
- Karlyn Plan at Whitetail
- Matthew Plan at Whitetail
- 1938 W Surrey St
- 102 S Janell Dr
- 1549 W Dartmouth St
- 1004 S Brockway St
- 1110 W Virginia Ln
- 275 S Parker St
- 1105 W Forest Dr
- 16413 Blair St
- 16498 Evergreen St
- 110 S Chestnut St
- 867 N Evergreen St
- 828 N Cottonwood St
- 600-604 S Harrison St
- 523 E Prairie Terrace
- 763 S Keeler St
- 1116 N Walker Ln
- 892 E Old Highway 56
- 526 W Fountain Cir
- 1039 E Huntington Place
- 429 E Shawnee St
