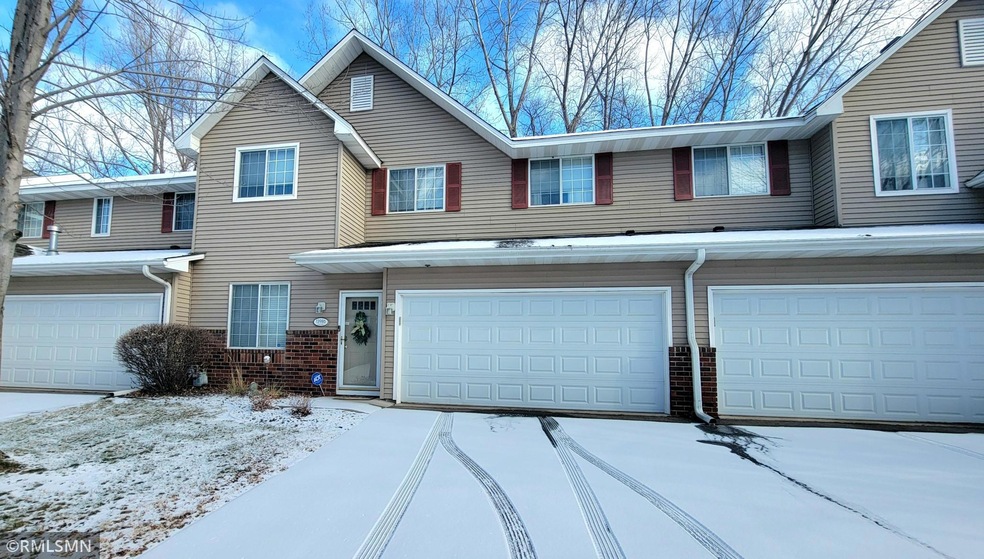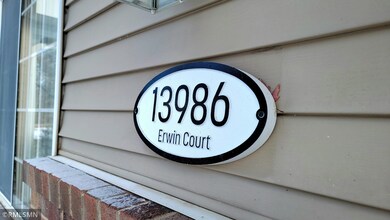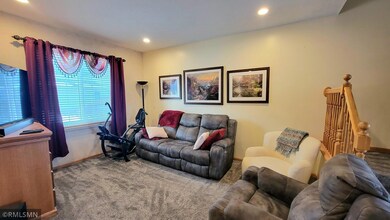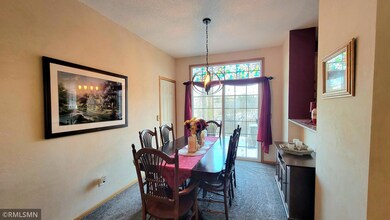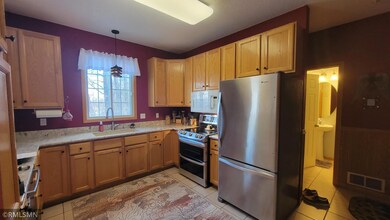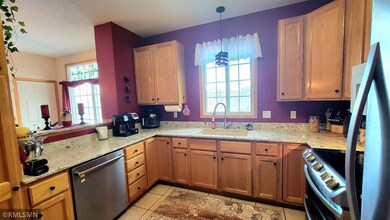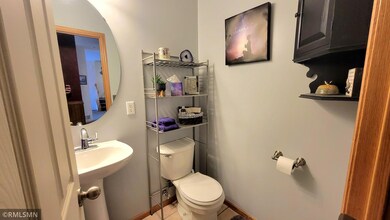
13986 Erwin Ct Unit 1202 Eden Prairie, MN 55344
Highlights
- Loft
- Stainless Steel Appliances
- 2 Car Attached Garage
- Central Middle School Rated A
- The kitchen features windows
- Patio
About This Home
As of February 2025Discover your dream home in this stunning, open-concept, two-story townhome! Perfectly situated in a walkable location, you'll have easy access to scenic trails, marsh area that opens up to a lake, lots of wildlife, and a variety of stores and restaurants.Step inside to find newer carpet on the main floor, setting the stage for a cozy and inviting atmosphere. The upper bathroom is a true highlight, featuring elegant wainscoting and a gorgeous design. The neutral decor throughout the home is complemented by modern stainless steel appliances, high ceilings, and a spacious upper loft area.The kitchen boasts wood cabinets, a breakfast bar, and a closet pantry, making it both functional and stylish. New white panel doors add a fresh touch, while a convenient powder room enhance everyday living.The versatile loft area offers ample storage and can be used as an office, entertainment space, and craft room providing flexibility to suit your lifestyle. Don't miss the opportunity to make this beautiful townhome your own!
Townhouse Details
Home Type
- Townhome
Est. Annual Taxes
- $3,475
Year Built
- Built in 1997
HOA Fees
- $475 Monthly HOA Fees
Parking
- 2 Car Attached Garage
Interior Spaces
- 1,594 Sq Ft Home
- 2-Story Property
- Combination Dining and Living Room
- Loft
Kitchen
- Range
- Microwave
- Dishwasher
- Stainless Steel Appliances
- Disposal
- The kitchen features windows
Bedrooms and Bathrooms
- 3 Bedrooms
Laundry
- Dryer
- Washer
Outdoor Features
- Patio
Utilities
- Forced Air Heating and Cooling System
- Cable TV Available
Community Details
- Association fees include cable TV, hazard insurance, lawn care, ground maintenance, professional mgmt, trash, sewer, snow removal
- First Service Residential Association, Phone Number (952) 277-2700
- Cic 0807 Mitchell Village Coach Subdivision
Listing and Financial Details
- Assessor Parcel Number 1511622310038
Ownership History
Purchase Details
Home Financials for this Owner
Home Financials are based on the most recent Mortgage that was taken out on this home.Purchase Details
Home Financials for this Owner
Home Financials are based on the most recent Mortgage that was taken out on this home.Purchase Details
Home Financials for this Owner
Home Financials are based on the most recent Mortgage that was taken out on this home.Purchase Details
Purchase Details
Similar Homes in the area
Home Values in the Area
Average Home Value in this Area
Purchase History
| Date | Type | Sale Price | Title Company |
|---|---|---|---|
| Warranty Deed | $303,344 | Title Mark | |
| Warranty Deed | $260,000 | Titlesmart Inc | |
| Deed | -- | None Listed On Document | |
| Deed | $204,900 | -- | |
| Warranty Deed | $142,538 | -- |
Mortgage History
| Date | Status | Loan Amount | Loan Type |
|---|---|---|---|
| Previous Owner | $251,322 | FHA | |
| Previous Owner | $168,300 | New Conventional | |
| Previous Owner | $175,250 | New Conventional | |
| Previous Owner | $18,000 | Unknown | |
| Previous Owner | $176,000 | New Conventional |
Property History
| Date | Event | Price | Change | Sq Ft Price |
|---|---|---|---|---|
| 02/14/2025 02/14/25 | Sold | $303,345 | -6.6% | $190 / Sq Ft |
| 01/15/2025 01/15/25 | Pending | -- | -- | -- |
| 12/02/2024 12/02/24 | For Sale | $324,888 | -- | $204 / Sq Ft |
Tax History Compared to Growth
Tax History
| Year | Tax Paid | Tax Assessment Tax Assessment Total Assessment is a certain percentage of the fair market value that is determined by local assessors to be the total taxable value of land and additions on the property. | Land | Improvement |
|---|---|---|---|---|
| 2023 | $3,475 | $314,800 | $88,700 | $226,100 |
| 2022 | $2,873 | $275,900 | $77,700 | $198,200 |
| 2021 | $2,756 | $245,900 | $69,300 | $176,600 |
| 2020 | $2,850 | $238,600 | $89,700 | $148,900 |
| 2019 | $2,534 | $238,600 | $89,700 | $148,900 |
| 2018 | $2,346 | $212,800 | $80,000 | $132,800 |
| 2017 | $2,298 | $189,700 | $71,400 | $118,300 |
| 2016 | $2,165 | $179,000 | $58,000 | $121,000 |
| 2015 | $2,255 | $179,000 | $58,000 | $121,000 |
| 2014 | -- | $164,400 | $53,300 | $111,100 |
Agents Affiliated with this Home
-
Greg Anderson

Seller's Agent in 2025
Greg Anderson
RE/MAX
(612) 386-6155
6 in this area
172 Total Sales
-
Joe Hernandez
J
Seller Co-Listing Agent in 2025
Joe Hernandez
RE/MAX
(310) 559-5570
3 in this area
36 Total Sales
-
Zhuohua Zhou
Z
Buyer's Agent in 2025
Zhuohua Zhou
Harmony Realty, LLC
(651) 403-1694
1 in this area
2 Total Sales
Map
Source: NorthstarMLS
MLS Number: 6636325
APN: 15-116-22-31-0038
- 14361 Raymond Ln Unit 501
- 14339 Wilson Dr Unit 301
- 14334 Wilson Dr
- 8345 Mitchell Rd
- 8550 Saratoga Ln
- 8280 Cypress Ln
- 13605 Carmody Dr
- 8494 Cortland Rd Unit 51
- 13570 Technology Dr Unit 2116
- 13580 Technology Dr Unit 3222
- 13580 Technology Dr Unit 3214
- 13580 Technology Dr Unit 3112
- 13580 Technology Dr Unit 3202
- 8477 Cortland Rd
- 8497 Cortland Rd Unit 111
- 13560 Technology Dr Unit 1102
- 13560 Technology Dr Unit 1325
- 13560 Technology Dr Unit 1207
- 13560 Technology Dr Unit 1302
- 13560 Technology Dr Unit 1108
