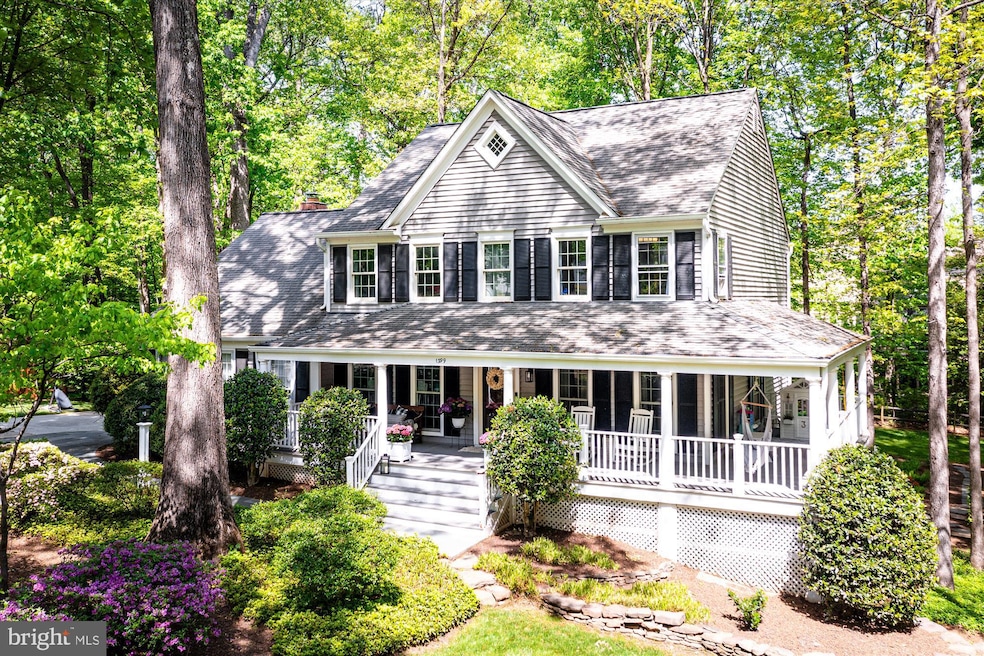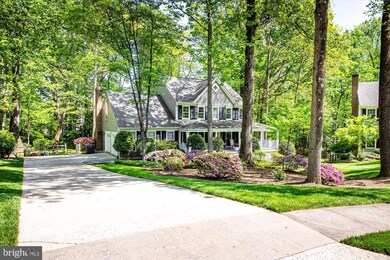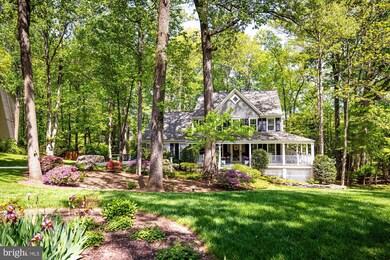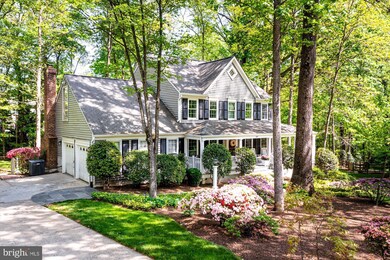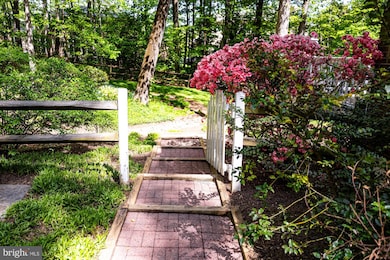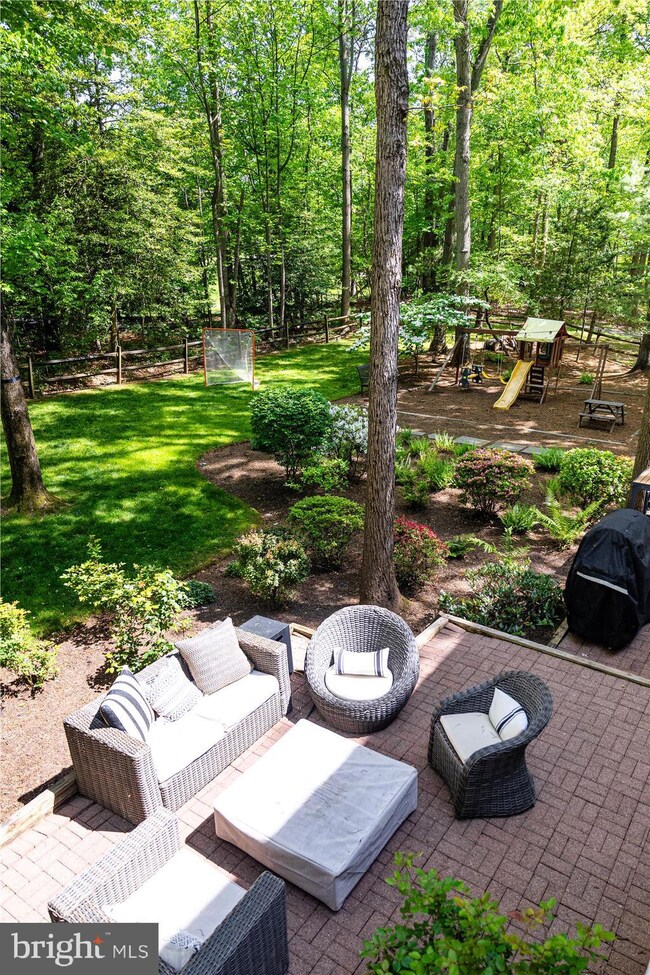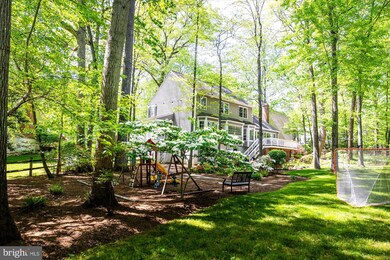
1399 Old Quincy Ln Reston, VA 20194
Tall Oaks/Uplands NeighborhoodHighlights
- Colonial Architecture
- Deck
- Backs to Trees or Woods
- Aldrin Elementary Rated A
- Traditional Floor Plan
- Wood Flooring
About This Home
As of July 2025Welcome to a beautifully updated 5-bedroom, 3.5-bathroom single-family home tucked away on a peaceful cul-de-sac in the heart of Reston!
Set on a tranquil, tree-lined, and fully fenced lot, this home offers a rare blend of privacy, modern comfort, and community living. A wraparound Trex front porch welcomes you into a thoughtfully designed interior with gleaming hardwood floors throughout both the first and second levels, adding warmth and elegance throughout.
The main level features a bright, open-concept layout with spacious living and dining areas, and a modern kitchen equipped with a large quartz island, stainless steel appliances, and abundant cabinetry—perfect for cooking, gathering, and entertaining.
Upstairs, you’ll find four spacious bedrooms, including a serene primary suite equipt with a stunning private en-suite bath and walk in sunlit dressing room. An additional beautifully updated hall bathroom. The finished lower level offers even more versatility with a fifth legal bedroom or media room, a full bathroom, and a large rec space ideal for guests, a home office, or playroom.
The home also includes a two-car garage with epoxy floors. A clean, polished space perfect for parking, storage, or a home gym. Please see attachment with all listed updates.
Located within the sought-after Reston Association, residents enjoy access to premier amenities including pools, tennis courts, lakes, parks, playgrounds, and over 55 miles of trails. Commuter-friendly with close proximity to Reston Town Center, multiple Metro stations, the Dulles Toll Road, and I-495.
With its updated finishes, exceptional layout, spacious fenced yard, and prime Reston location, a true gem you won’t want to miss!
Last Agent to Sell the Property
Samson Properties License #678548 Listed on: 06/18/2025

Home Details
Home Type
- Single Family
Est. Annual Taxes
- $11,886
Year Built
- Built in 1984
Lot Details
- 0.5 Acre Lot
- Cul-De-Sac
- Landscaped
- Backs to Trees or Woods
- Property is zoned 372
HOA Fees
- $68 Monthly HOA Fees
Parking
- 2 Car Attached Garage
- Side Facing Garage
Home Design
- Colonial Architecture
- Slab Foundation
- Asphalt Roof
- Vinyl Siding
Interior Spaces
- Property has 3 Levels
- Traditional Floor Plan
- Built-In Features
- 1 Fireplace
- Window Treatments
- Bay Window
- French Doors
- Sliding Doors
- Family Room Off Kitchen
- Dining Area
- Wood Flooring
- Home Security System
Kitchen
- Country Kitchen
- Built-In Double Oven
- Down Draft Cooktop
- Microwave
- Dishwasher
- Kitchen Island
- Upgraded Countertops
- Disposal
Bedrooms and Bathrooms
- En-Suite Bathroom
Laundry
- Dryer
- Washer
Finished Basement
- Walk-Out Basement
- Connecting Stairway
- Exterior Basement Entry
- Basement Windows
Outdoor Features
- Deck
- Play Equipment
- Wrap Around Porch
Utilities
- Central Air
- Humidifier
- Heat Pump System
- Electric Water Heater
- Cable TV Available
Listing and Financial Details
- Tax Lot 34
- Assessor Parcel Number 0123 08 0034
Community Details
Overview
- Association fees include management, insurance, pool(s)
- Reston Association
- Built by FAIRFIELD
- Reston Subdivision, Hampton Vii Victorian Floorplan
- Property Manager
Amenities
- Common Area
- Community Center
Recreation
- Tennis Courts
- Community Playground
- Community Indoor Pool
- Jogging Path
Ownership History
Purchase Details
Home Financials for this Owner
Home Financials are based on the most recent Mortgage that was taken out on this home.Similar Homes in Reston, VA
Home Values in the Area
Average Home Value in this Area
Purchase History
| Date | Type | Sale Price | Title Company |
|---|---|---|---|
| Warranty Deed | $764,000 | -- |
Mortgage History
| Date | Status | Loan Amount | Loan Type |
|---|---|---|---|
| Open | $250,000 | Credit Line Revolving | |
| Open | $648,000 | New Conventional | |
| Closed | $725,800 | New Conventional |
Property History
| Date | Event | Price | Change | Sq Ft Price |
|---|---|---|---|---|
| 07/15/2025 07/15/25 | Sold | $1,250,000 | 0.0% | $305 / Sq Ft |
| 06/24/2025 06/24/25 | Pending | -- | -- | -- |
| 06/18/2025 06/18/25 | For Sale | $1,249,999 | +63.6% | $305 / Sq Ft |
| 04/19/2013 04/19/13 | Sold | $764,000 | +1.9% | $257 / Sq Ft |
| 02/24/2013 02/24/13 | Pending | -- | -- | -- |
| 02/13/2013 02/13/13 | Price Changed | $749,900 | -3.2% | $252 / Sq Ft |
| 01/16/2013 01/16/13 | For Sale | $774,900 | -- | $260 / Sq Ft |
Tax History Compared to Growth
Tax History
| Year | Tax Paid | Tax Assessment Tax Assessment Total Assessment is a certain percentage of the fair market value that is determined by local assessors to be the total taxable value of land and additions on the property. | Land | Improvement |
|---|---|---|---|---|
| 2024 | $11,439 | $948,900 | $336,000 | $612,900 |
| 2023 | $10,781 | $917,130 | $336,000 | $581,130 |
| 2022 | $9,667 | $811,970 | $311,000 | $500,970 |
| 2021 | $9,189 | $752,860 | $282,000 | $470,860 |
| 2020 | $8,956 | $727,850 | $276,000 | $451,850 |
| 2019 | $8,924 | $725,230 | $276,000 | $449,230 |
| 2018 | $8,289 | $720,780 | $276,000 | $444,780 |
| 2017 | $8,790 | $727,640 | $276,000 | $451,640 |
| 2016 | $8,883 | $736,860 | $276,000 | $460,860 |
| 2015 | $8,570 | $736,860 | $276,000 | $460,860 |
| 2014 | $8,551 | $736,860 | $276,000 | $460,860 |
Agents Affiliated with this Home
-
Maryam Razmjou

Seller's Agent in 2025
Maryam Razmjou
Samson Properties
(703) 574-0023
1 in this area
49 Total Sales
-
Jennifer Caterini

Buyer's Agent in 2025
Jennifer Caterini
TTR Sotheby's International Realty
(703) 609-6258
1 in this area
37 Total Sales
-
Diane Bird

Seller's Agent in 2013
Diane Bird
Pearson Smith Realty, LLC
(703) 203-3561
1 in this area
40 Total Sales
-
Marjorie Barr

Buyer's Agent in 2013
Marjorie Barr
EXP Realty, LLC
(703) 930-4131
1 in this area
95 Total Sales
Map
Source: Bright MLS
MLS Number: VAFX2246850
APN: 0123-08-0034
- 1403 Greenmont Ct
- 1432 Northgate Square Unit 32/11A
- 11152 Forest Edge Dr
- 1423 Northgate Square Unit 1423-11C
- 1413 Northgate Square Unit 13/2A
- 1521 Northgate Square Unit 21-C
- 1550 Northgate Square Unit 12B
- 1522 Goldenrain Ct
- 1445 Waterfront Rd
- 1536 Northgate Square Unit 21
- 1451 Waterfront Rd
- 1540 Northgate Square Unit 1540-12C
- 1309 Murray Downs Way
- 1460 Waterfront Rd
- 1281 Wedgewood Manor Way
- 1304B Garden Wall Cir Unit 105
- 10857 Hunter Gate Way
- 10909 Knights Bridge Ct
- 1334 Garden Wall Cir Unit 410
- 10801 Mason Hunt Ct
