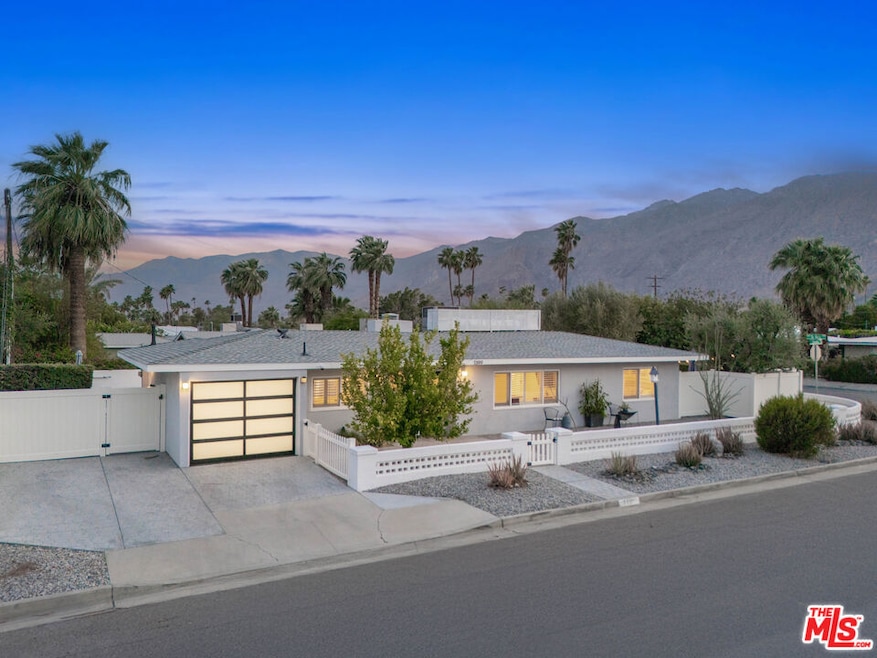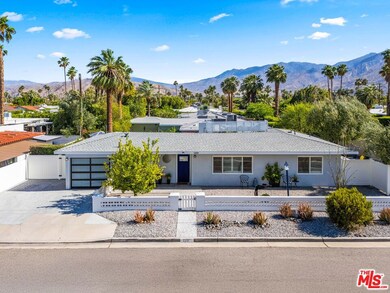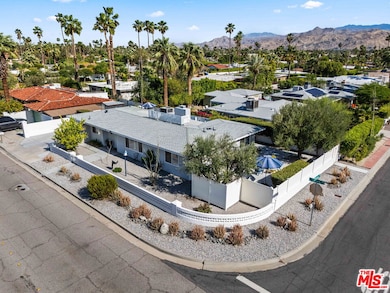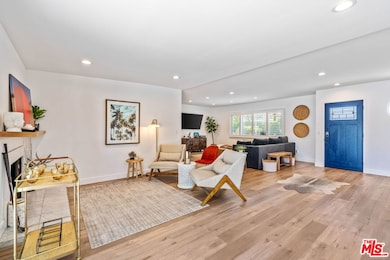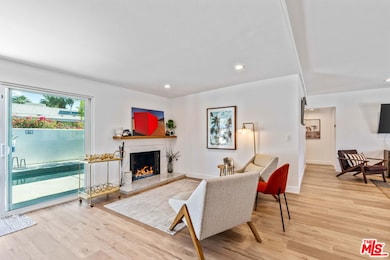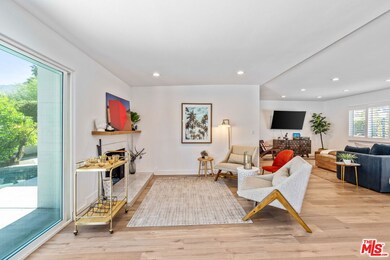
1399 Tamarisk Rd Palm Springs, CA 92262
Movie Colony East NeighborhoodEstimated payment $6,091/month
Highlights
- Hot Property
- In Ground Pool
- Midcentury Modern Architecture
- Palm Springs High School Rated A-
- Open Floorplan
- Mountain View
About This Home
Beautifully Remodeled Mid-Century Oasis. Tucked in the heart of Movie Colony East, this thoughtfully upgraded and beautifully furnished 3-bedroom, 2-bath retreat is move-in ready for Summer. Recently renovated/updated with new fixtures, roof, water-proof floors, electrical, plumbing, pool equipment, HVAC, double-pane windows, and smart home systems including a Nest thermostat and remote-controlled lighting. Manicured fruit trees and zen-style hardscaping welcome you to the bright open floor plan equipped with a contemporary designer finishes, blue glass stone fireplace, wide-plank floors and recessed lighting throughout. The upscale chic kitchen features an oversized island that anchors the space with waterfall-edge quartz counters, stainless steel appliances, and custom cabinets with ample storage space. The primary en-suite features a remodeled bathroom, tranquil views of the pool and mountains, and easy access to the backyard through the sliding glass door. The guest bedrooms are airy and bright with one having direct access to the backyard. The oversized one-car garage has a separate side-yard entrance and a separated laundry room with updated washer/dryer and sink. The oasis style backyard features scenic mountain views and is equipped with a resurfaced pool and spa, updated pool equipment, BBQ, multiple seating and dining areas with fire-pits and umbrellas - PERFECT FOR ENTERTAINING! Minutes from the vibrant downtown Palm Springs shopping, dining and entertainment. This is the Palm Springs lifestyle at its best.
Home Details
Home Type
- Single Family
Est. Annual Taxes
- $11,739
Year Built
- Built in 1951 | Remodeled
Lot Details
- 5,663 Sq Ft Lot
- Fenced Yard
- Corner Lot
- Back and Front Yard
- Property is zoned R1C
Parking
- 1 Car Direct Access Garage
- 2 Open Parking Spaces
- Driveway
- Guest Parking
Property Views
- Mountain
- Pool
Home Design
- Midcentury Modern Architecture
- Turnkey
Interior Spaces
- 1,558 Sq Ft Home
- 1-Story Property
- Open Floorplan
- Furnished
- Built-In Features
- Ceiling Fan
- Recessed Lighting
- Electric Fireplace
- Plantation Shutters
- Sliding Doors
- Living Room with Fireplace
- Dining Room
- Home Office
- Storage
- Security Lights
Kitchen
- Breakfast Area or Nook
- Open to Family Room
- Breakfast Bar
- Oven
- Range with Range Hood
- Dishwasher
- Kitchen Island
- Quartz Countertops
Flooring
- Tile
- Vinyl Plank
Bedrooms and Bathrooms
- 3 Bedrooms
- Remodeled Bathroom
- Low Flow Toliet
- Bathtub with Shower
Laundry
- Laundry Room
- Dryer
- Washer
Pool
- In Ground Pool
- In Ground Spa
- Waterfall Pool Feature
Outdoor Features
- Open Patio
- Fire Pit
- Front Porch
Location
- City Lot
Utilities
- Forced Air Heating and Cooling System
- Cooling System Mounted To A Wall/Window
Community Details
- No Home Owners Association
Listing and Financial Details
- Assessor Parcel Number 507-283-001
Matterport 3D Tour
Map
Home Values in the Area
Average Home Value in this Area
Tax History
| Year | Tax Paid | Tax Assessment Tax Assessment Total Assessment is a certain percentage of the fair market value that is determined by local assessors to be the total taxable value of land and additions on the property. | Land | Improvement |
|---|---|---|---|---|
| 2025 | $11,739 | $962,279 | $312,821 | $649,458 |
| 2023 | $11,739 | $924,915 | $300,675 | $624,240 |
| 2022 | $11,977 | $906,780 | $294,780 | $612,000 |
| 2021 | $5,480 | $404,144 | $126,295 | $277,849 |
| 2020 | $5,239 | $400,000 | $125,000 | $275,000 |
| 2019 | $1,821 | $131,831 | $41,853 | $89,978 |
| 2018 | $1,789 | $129,247 | $41,034 | $88,213 |
| 2017 | $1,762 | $126,714 | $40,230 | $86,484 |
| 2016 | $1,714 | $124,231 | $39,442 | $84,789 |
| 2015 | $1,632 | $122,366 | $38,850 | $83,516 |
| 2014 | $1,595 | $119,971 | $38,090 | $81,881 |
Property History
| Date | Event | Price | List to Sale | Price per Sq Ft | Prior Sale |
|---|---|---|---|---|---|
| 12/01/2025 12/01/25 | For Sale | $975,000 | +9.7% | $626 / Sq Ft | |
| 03/29/2021 03/29/21 | Sold | $888,888 | -3.9% | $556 / Sq Ft | View Prior Sale |
| 02/13/2021 02/13/21 | For Sale | $925,000 | -- | $578 / Sq Ft |
Purchase History
| Date | Type | Sale Price | Title Company |
|---|---|---|---|
| Grant Deed | -- | None Available | |
| Grant Deed | $889,000 | Netco Title Company | |
| Interfamily Deed Transfer | -- | Orange Coast Title | |
| Grant Deed | $400,000 | Orange Coast Title |
Mortgage History
| Date | Status | Loan Amount | Loan Type |
|---|---|---|---|
| Previous Owner | $300,000 | New Conventional |
About the Listing Agent

Contact Me at: Megan@Swgrp.com | 310.775.7529
As Executive Vice President and Partner of SWH Real Estate Group, Megan oversees and navigates all aspects of the sales process, including asset evaluation and sales, portfolio and strategy assessment, advisory services, and asset restructuring, providing clients with efficient and effective solutions when engaged to sell properties in any asset class. Specializing in the sale of residential, multi-family, and commercial real estate assets
Megan's Other Listings
Source: The MLS
MLS Number: 25624249
APN: 507-283-001
- 770 N Paseo de Anza
- 1450 Tamarisk Rd
- 748 N Calle Rolph
- 791 N Calle Marcus
- 1272 E Verbena Dr
- 1471 E El Alameda
- 1655 Tamarisk Rd
- 633 N Plaza Amigo
- 0 E Verbena Dr
- 715 N Sunrise Way
- 1508 E El Alameda
- 587 N Calle Marcus
- 572 N Calle Marcus
- 1411 E Buena Vista Dr
- 527 N Paseo de Anza
- 515 N Calle Marcus
- 547 N Sunrise Way
- 1190 E Buena Vista Dr
- 1132 E San Jacinto Way
- 550 N Arquilla Rd
- 572 N Calle Marcus
- 587 N Saturmino Dr
- 1360 E Tachevah Dr
- 837 N Calle de Pinos
- 1173 E Alejo Rd
- 427 N Calle Rolph
- 1855 E Tachevah Dr
- 436 N Greenhouse Way
- 1052 Audrey Dr
- 1020 N Cerritos Dr
- 1057 E Marshall Way
- 351 N Hermosa Dr Unit 2A1
- 351 N Hermosa Dr Unit 2A2
- 505 N Camino Real
- 1421 N Sunrise Way
- 1407 N Sunrise Way Unit 29
- 2413 E El Alameda
- 988 E Paseo el Mirador
- 2481 Verna Ct
- 1400 E Tahquitz Canyon Way
