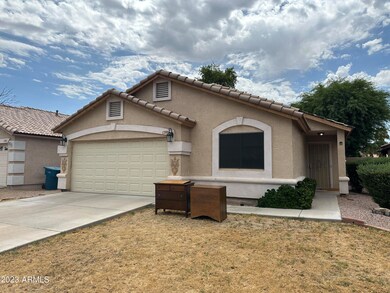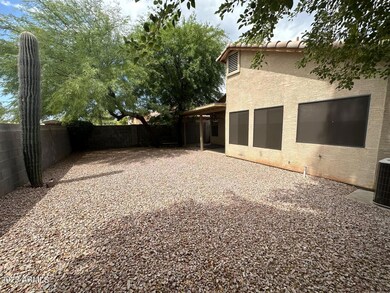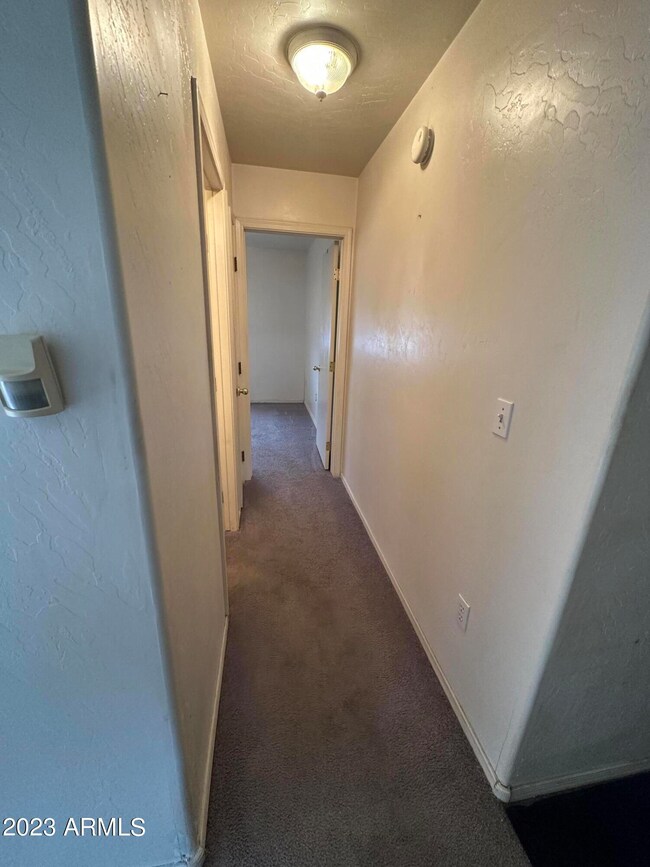
1399 W Page Ave Gilbert, AZ 85233
Northwest Gilbert NeighborhoodHighlights
- Covered patio or porch
- Eat-In Kitchen
- No Interior Steps
- Playa Del Rey Elementary School Rated A-
- Dual Vanity Sinks in Primary Bathroom
- Kitchen Island
About This Home
As of September 2023This N/S exposed home can be found in the highly sought after Gilbert community. The best deal in town. Make this home your own with a little TLC and priced accordingly. This 3B 2BA home offers 2 living areas, great for those large gathering events. Eat in Kitchen with island all appliances. Washer, Dryer, Fridge included. Low maintenance front and backyard landscape. Minutes from McQueen District Park and the McQueen Park Beach Volleyball Courts. Easy access to I60 and 20 min to Sky Harbor airport.
Last Agent to Sell the Property
Keller Williams Integrity First License #SA537105000 Listed on: 09/09/2023

Home Details
Home Type
- Single Family
Est. Annual Taxes
- $1,345
Year Built
- Built in 1996
Lot Details
- 4,805 Sq Ft Lot
- Block Wall Fence
- Front and Back Yard Sprinklers
- Sprinklers on Timer
HOA Fees
- $46 Monthly HOA Fees
Parking
- 2 Car Garage
- Garage Door Opener
Home Design
- Wood Frame Construction
- Tile Roof
- Stucco
Interior Spaces
- 1,509 Sq Ft Home
- 1-Story Property
- Ceiling Fan
Kitchen
- Eat-In Kitchen
- Built-In Microwave
- Kitchen Island
- Laminate Countertops
Flooring
- Carpet
- Laminate
Bedrooms and Bathrooms
- 3 Bedrooms
- Primary Bathroom is a Full Bathroom
- 2 Bathrooms
- Dual Vanity Sinks in Primary Bathroom
- Bathtub With Separate Shower Stall
Schools
- Playa Del Rey Elementary School
- Mesquite Jr High Middle School
- Mesquite High School
Utilities
- Central Air
- Heating System Uses Natural Gas
- High Speed Internet
- Cable TV Available
Additional Features
- No Interior Steps
- Covered patio or porch
Community Details
- Association fees include ground maintenance
- Kinney Mgnt Association, Phone Number (480) 820-3451
- Built by Trend Homes
- Towne Park At North Shore Subdivision
Listing and Financial Details
- Tax Lot 122
- Assessor Parcel Number 310-09-122
Ownership History
Purchase Details
Home Financials for this Owner
Home Financials are based on the most recent Mortgage that was taken out on this home.Purchase Details
Home Financials for this Owner
Home Financials are based on the most recent Mortgage that was taken out on this home.Purchase Details
Home Financials for this Owner
Home Financials are based on the most recent Mortgage that was taken out on this home.Purchase Details
Home Financials for this Owner
Home Financials are based on the most recent Mortgage that was taken out on this home.Similar Homes in the area
Home Values in the Area
Average Home Value in this Area
Purchase History
| Date | Type | Sale Price | Title Company |
|---|---|---|---|
| Warranty Deed | $475,000 | Empire Title Agency | |
| Warranty Deed | $350,000 | Lawyers Title Of Arizona | |
| Deed | $117,000 | First American Title | |
| Joint Tenancy Deed | $111,966 | Chicago Title Insurance Co |
Mortgage History
| Date | Status | Loan Amount | Loan Type |
|---|---|---|---|
| Previous Owner | $315,000 | New Conventional | |
| Previous Owner | $212,015 | FHA | |
| Previous Owner | $219,200 | New Conventional | |
| Previous Owner | $24,000 | Stand Alone Second | |
| Previous Owner | $219,200 | Fannie Mae Freddie Mac | |
| Previous Owner | $133,600 | Stand Alone Refi Refinance Of Original Loan | |
| Previous Owner | $33,400 | Stand Alone Second | |
| Previous Owner | $115,250 | FHA | |
| Previous Owner | $110,225 | FHA |
Property History
| Date | Event | Price | Change | Sq Ft Price |
|---|---|---|---|---|
| 01/31/2025 01/31/25 | Rented | $1,995 | 0.0% | -- |
| 01/09/2025 01/09/25 | Under Contract | -- | -- | -- |
| 01/02/2025 01/02/25 | For Rent | $1,995 | -5.0% | -- |
| 12/08/2023 12/08/23 | Rented | $2,100 | 0.0% | -- |
| 12/08/2023 12/08/23 | Under Contract | -- | -- | -- |
| 11/30/2023 11/30/23 | For Rent | $2,100 | 0.0% | -- |
| 09/22/2023 09/22/23 | Sold | $350,000 | -- | $232 / Sq Ft |
| 09/05/2023 09/05/23 | Pending | -- | -- | -- |
Tax History Compared to Growth
Tax History
| Year | Tax Paid | Tax Assessment Tax Assessment Total Assessment is a certain percentage of the fair market value that is determined by local assessors to be the total taxable value of land and additions on the property. | Land | Improvement |
|---|---|---|---|---|
| 2025 | $1,662 | $18,833 | -- | -- |
| 2024 | $1,387 | $17,936 | -- | -- |
| 2023 | $1,387 | $32,730 | $6,540 | $26,190 |
| 2022 | $1,345 | $24,700 | $4,940 | $19,760 |
| 2021 | $1,421 | $24,210 | $4,840 | $19,370 |
| 2020 | $1,398 | $21,820 | $4,360 | $17,460 |
| 2019 | $1,286 | $19,370 | $3,870 | $15,500 |
| 2018 | $1,248 | $17,820 | $3,560 | $14,260 |
| 2017 | $1,204 | $16,610 | $3,320 | $13,290 |
| 2016 | $1,247 | $15,900 | $3,180 | $12,720 |
| 2015 | $1,136 | $15,300 | $3,060 | $12,240 |
Agents Affiliated with this Home
-
Gabriel Mendoza
G
Seller's Agent in 2025
Gabriel Mendoza
eXp Realty
(480) 588-8356
-
N
Buyer's Agent in 2025
Non-MLS Agent
Non-MLS Office
-
John Hrimnak

Seller's Agent in 2023
John Hrimnak
Keller Williams Integrity First
(602) 919-0395
6 in this area
308 Total Sales
-
Ronak Modi
R
Buyer's Agent in 2023
Ronak Modi
HomeSmart
(602) 230-7600
1 in this area
10 Total Sales
Map
Source: Arizona Regional Multiple Listing Service (ARMLS)
MLS Number: 6600032
APN: 310-09-122
- 1313 W Straford Ave
- 1488 W Page Ave
- 1244 W Straford Ave
- 1398 W Windhaven Ave
- 1391 W Windhaven Ave
- 374 N Bay Dr
- 1449 W Commerce Ave
- 1377 W Park Ave
- 1548 W Windhaven Ave
- 1521 W Commerce Ave
- 198 N Nevada Way
- 98 N Bay Dr
- 589 N Acacia Dr
- 1539 W Laurel Ave
- 521 N Cambridge St
- 1350 W Seascape Dr
- 1490 W Laurel Ave
- 1506 W Laurel Ave
- 1344 W Seascape Dr
- 1201 W Washington Ave Unit 1






