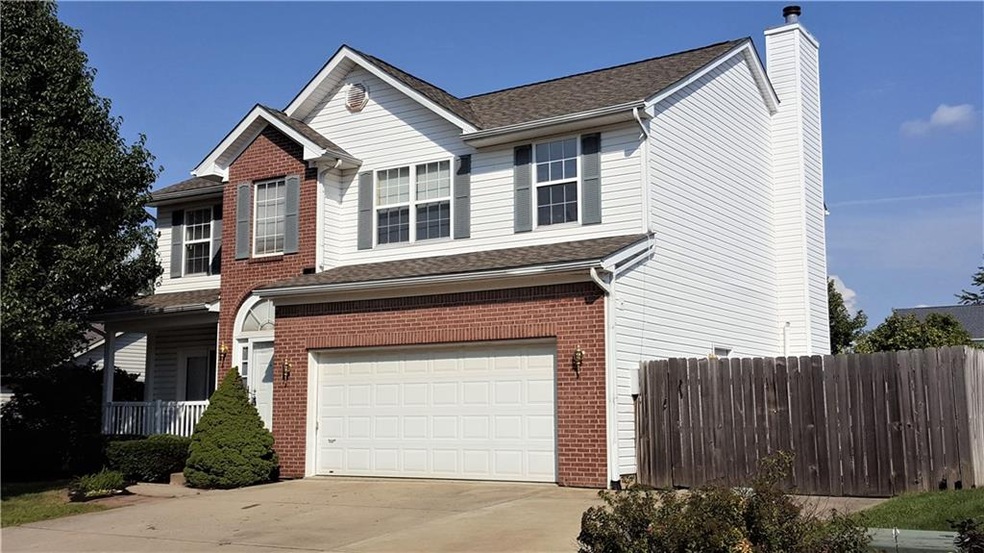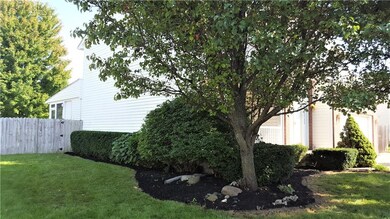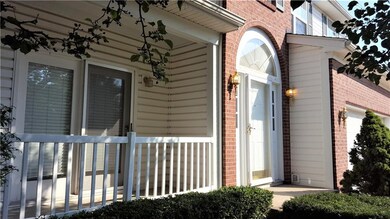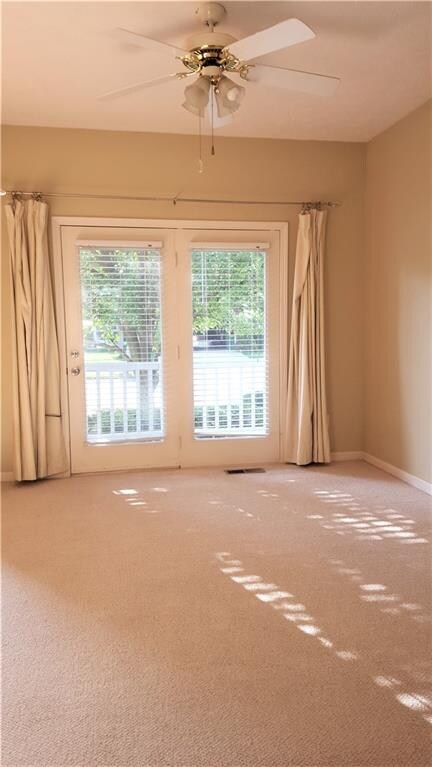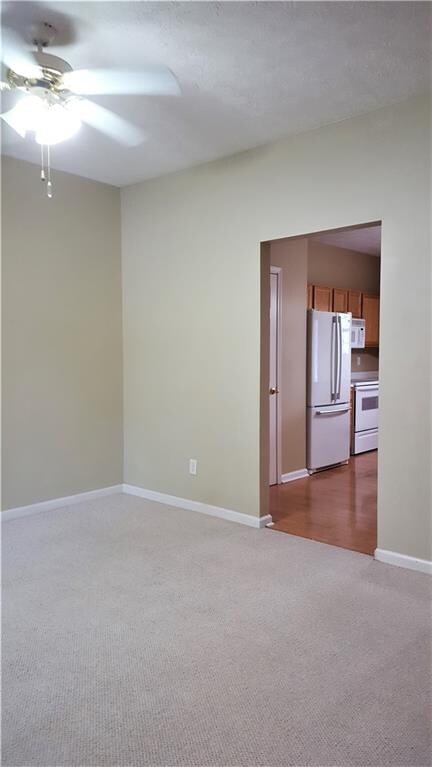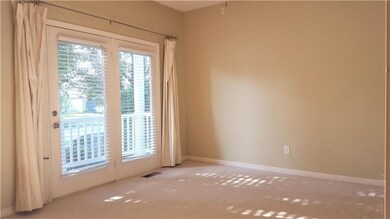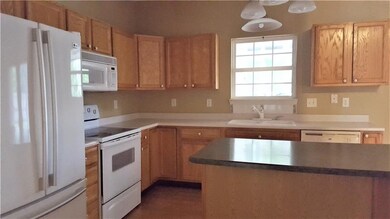
13999 Brightwater Dr Fishers, IN 46038
New Britton NeighborhoodAbout This Home
As of March 2019Move in Ready! Rare 4 bed/2.5 bath home - FULL BSMT, FENCED YRD, HUGE SCREEN PORCH, XTRA LRGE DRIVEWAY, PRIVATE PARKING PAD, STORAGE SHED in popular Plantana, a block from 1 of the best parks in Fishers! Screen Porches are rare, this 1 has an amplifier, speakers & ceiling fan & lights - for great parties & wonderful evenings! 9 fT ceilings, Open Flr Plan, wood lam flrs from 2 Story Entry thru Hallway - 1/2 bath - Kit & Brkfastrm. Kitchen has pantry, island, lots of counter space & cabinets. Lrge FamRm w/gas Frplc open to Kit/Brkfst. Frml DinRm/Office w/glass drs opens to front porch. Mstr Suite has vltd ceilings, dbl sinks, grdn tub, sep shower, 2 closets. Lrg Gun Safe for valuables, air compressor & shelves in bsmt plumbed for bath.
Last Agent to Sell the Property
Highgarden Real Estate License #RB14033605 Listed on: 09/23/2018

Last Buyer's Agent
James Habegger
F.C. Tucker Company

Home Details
Home Type
Single Family
Est. Annual Taxes
$3,249
Year Built
1999
Lot Details
0
Parking
2
Listing Details
- Property Sub Type: Single Family Residence
- Architectural Style: TradAmer,Two Story
- Property Type: Residential
- New Construction: No
- Tax Year: 2017
- Year Built: 1999
- Garage Y N: Yes
- Lot Size Acres: 0.25
- Subdivision Name: PLANTANA
- Inspection Warranties: Not Applicable
- Property Description: Move in Ready! Rare 4 bed/2.5 bath home - FULL BSMT, FENCED YRD, HUGE SCREEN PORCH, XTRA LRGE DRIVEWAY, PRIVATE PARKING PAD, STORAGE SHED in popular Plantana, a block from 1 of the best parks in Fishers! Screen Porches are rare, this 1 has an amplifier, speakers & ceiling fan & lights - for great parties & wonderful evenings! 9 fT ceilings, Open Flr Plan, wood lam flrs from 2 Story Entry thru Hallway - 1/2 bath - Kit & Brkfastrm. Kitchen has pantry, island, lots of counter space & cabinets. Lrge FamRm w/gas Frplc open to Kit/Brkfst. Frml DinRm/Office w/glass drs opens to front porch. Mstr Suite has vltd ceilings, dbl sinks, grdn tub, sep shower, 2 closets. Lrg Gun Safe for valuables, air compressor & shelves in bsmt plumbed for bath.
- Transaction Type: Sale
- Special Features: None
Interior Features
- Basement: Yes
- Basement Type: 9 feet+Ceiling,Full,Roughed In,Unfinished
- Appliances: Dishwasher,Dryer,Disposal,Microwave,Electric Oven,Refrigerator,Washer
- Levels: Two
- Full Bathrooms: 2
- Half Bathrooms: 1
- Total Bathrooms: 3
- Total Bedrooms: 4
- Fireplace Features: Family Room,Gas Log
- Fireplaces: 1
- Interior Amenities: Ceiling Vaulted,Walk-in Closet(s),Supplemental Storage,Windows Vinyl,Wood Work Painted
- Living Area: 3126
- Other Equipment: Radon System,Smoke Detector,Sump Pump,Water-Softener Owned
- Room Count: 9
- Areas Interior: Foyer - 2 Story,Living Room Formal,Laundry Room Upstairs
- Eating Area: Breakfast Room,Formal Dining Room
- Basement Full Bathrooms: 0
- Main Level Full Bathrooms: 0
- Sq Ft Main Upper: 2192
- Main Level Sq Ft: 934
- Basement Half Bathrooms: 0
- Main Half Bathrooms: 1
- Master Bedroom Description: Shower Stall Full,Sinks Double,Suite,Tub Full with Separate Shower,Tub Garden
- Total Sq Ft: 3126
- Below Grade Sq Ft: 934
- Upper Level Sq Ft: 1258
- Pct Optional Level Finished: 0-25%
- Optional Level Below Grade: Basement
Exterior Features
- Construction Materials: Brick,Vinyl Siding
- Disclosures: Not Applicable
- Exterior Features: Driveway Concrete,Fence Full Rear,Pool Community,Tennis Community
- Foundation Details: Concrete Perimeter
- List Price: 231900
- Association Maintained Building Exterior: 0
- Construction Stage: Resale
- Porch: Open Patio,Screened in Porch
Garage/Parking
- Garage Spaces: 2
- Fuel: Gas
- Garage Parking Description: Attached
- Garage Parking Other: Finished Garage
- Num Parking Spaces: 2
Utilities
- Sewer: Sewer Connected
- Cooling: Central Air,Ceiling Fan(s)
- Heating: Forced Air
- Water Source: Public
- Solid Waste: 0
- Utility Options: Cable Available
- Water Heater: Gas
Condo/Co-op/Association
- Association Fee Frequency: Annually
- Management Company Name: Kirkpatrick
- Management Company Phone: 317-570-4358
- H O A Disclosures: Covenants & Restrictions
Fee Information
- Association Fee Includes: Clubhouse,Maintenance,ParkPlayground,Pool,Management,Snow Removal,Tennis Court(s)
- Mandatory Fee: 495
Lot Info
- Property Attached Yn: No
- Parcel Number: 291120009053000020
- Acres: 1/4-1/2 Acre
- Lot Information: Sidewalks,Tree Mature
- Lot Number: 181
- Lot Size: 10,890
Green Features
- Green Certification Y N: 0
Tax Info
- Tax Annual Amount: 3906
- Semi Annual Property Tax Amt: 1953
- Tax Exemption: None
MLS Schools
- School District: Hamilton Southeastern
Ownership History
Purchase Details
Home Financials for this Owner
Home Financials are based on the most recent Mortgage that was taken out on this home.Purchase Details
Home Financials for this Owner
Home Financials are based on the most recent Mortgage that was taken out on this home.Purchase Details
Home Financials for this Owner
Home Financials are based on the most recent Mortgage that was taken out on this home.Similar Homes in Fishers, IN
Home Values in the Area
Average Home Value in this Area
Purchase History
| Date | Type | Sale Price | Title Company |
|---|---|---|---|
| Warranty Deed | -- | Chicago Title Company Llc | |
| Warranty Deed | -- | None Available | |
| Warranty Deed | -- | Landmark Title Co Inc |
Mortgage History
| Date | Status | Loan Amount | Loan Type |
|---|---|---|---|
| Open | $193,000 | VA | |
| Closed | $196,931 | VA | |
| Previous Owner | $136,125 | New Conventional | |
| Previous Owner | $172,000 | Unknown | |
| Previous Owner | $21,500 | Credit Line Revolving | |
| Previous Owner | $50,000 | Credit Line Revolving | |
| Previous Owner | $157,000 | No Value Available |
Property History
| Date | Event | Price | Change | Sq Ft Price |
|---|---|---|---|---|
| 03/05/2019 03/05/19 | Sold | $231,500 | -0.2% | $74 / Sq Ft |
| 01/23/2019 01/23/19 | Pending | -- | -- | -- |
| 01/18/2019 01/18/19 | Price Changed | $231,900 | -3.4% | $74 / Sq Ft |
| 10/04/2018 10/04/18 | Price Changed | $239,990 | -4.0% | $77 / Sq Ft |
| 09/23/2018 09/23/18 | For Sale | $249,900 | 0.0% | $80 / Sq Ft |
| 07/21/2017 07/21/17 | Rented | $1,650 | 0.0% | -- |
| 06/20/2017 06/20/17 | Under Contract | -- | -- | -- |
| 06/06/2017 06/06/17 | For Rent | $1,650 | +3.4% | -- |
| 02/25/2014 02/25/14 | Rented | $1,595 | -99.1% | -- |
| 02/25/2014 02/25/14 | Under Contract | -- | -- | -- |
| 12/23/2013 12/23/13 | Sold | $181,500 | 0.0% | $61 / Sq Ft |
| 12/23/2013 12/23/13 | For Rent | $1,800 | 0.0% | -- |
| 12/03/2013 12/03/13 | Pending | -- | -- | -- |
| 11/18/2013 11/18/13 | For Sale | $175,000 | -- | $59 / Sq Ft |
Tax History Compared to Growth
Tax History
| Year | Tax Paid | Tax Assessment Tax Assessment Total Assessment is a certain percentage of the fair market value that is determined by local assessors to be the total taxable value of land and additions on the property. | Land | Improvement |
|---|---|---|---|---|
| 2024 | $3,249 | $345,700 | $49,000 | $296,700 |
| 2023 | $3,284 | $339,500 | $49,000 | $290,500 |
| 2022 | $2,734 | $277,400 | $49,000 | $228,400 |
| 2021 | $2,278 | $241,800 | $49,000 | $192,800 |
| 2020 | $1,750 | $205,400 | $49,000 | $156,400 |
| 2019 | $1,490 | $187,500 | $34,000 | $153,500 |
| 2018 | $4,102 | $178,000 | $34,000 | $144,000 |
| 2017 | $3,906 | $171,400 | $34,000 | $137,400 |
| 2016 | $4,090 | $180,600 | $34,000 | $146,600 |
| 2014 | $3,916 | $183,500 | $34,000 | $149,500 |
| 2013 | $3,916 | $156,100 | $34,000 | $122,100 |
Agents Affiliated with this Home
-

Seller's Agent in 2019
Marita Topmiller
Highgarden Real Estate
(317) 513-4652
2 in this area
20 Total Sales
-
J
Buyer's Agent in 2019
James Habegger
F.C. Tucker Company
-
A
Seller's Agent in 2017
Amber Bradley
Discover Properties, LLC
(317) 289-0470
31 Total Sales
-
T
Seller Co-Listing Agent in 2017
Tim Bradley
Discover Properties, LLC
(317) 289-0470
43 Total Sales
-
R
Seller's Agent in 2013
Ron Stevens
Map
Source: MIBOR Broker Listing Cooperative®
MLS Number: MBR21597122
APN: 29-11-20-009-053.000-020
- 14098 Mimosa Ct
- 10197 Apple Blossom Cir
- 10190 Holly Berry Cir
- 10343 Waveland Cir
- 10366 Camby Crossing
- 10093 Parkshore Dr
- 9833 Parkshore Dr
- 14373 Orange Blossom Trail
- 14399 Forsythia Ln
- 9899 Brightwater Dr
- 14171 Refreshing Garden Ln
- 9879 Brightwater Dr
- 9736 Rolling Plain Dr Unit 5302
- 13763 Meadow Lake Dr
- 14459 Forsythia Ln
- 9771 Blue Violet Dr
- 10039 Orange Blossom Trail
- 14309 Shooting Star Dr
- 13879 Meadow Grass Way
- 14523 Lee Stewart Ln
