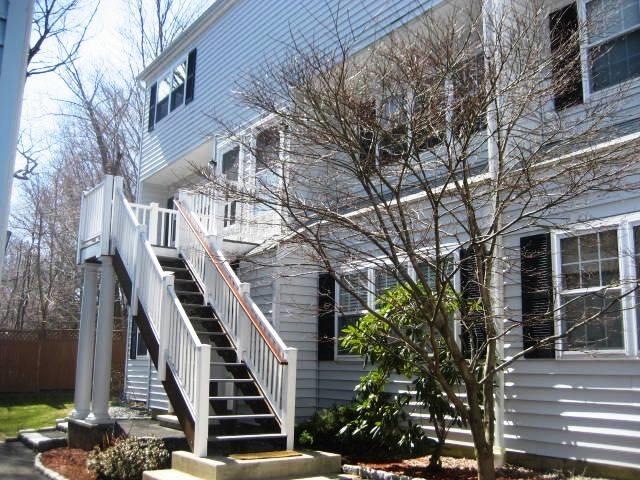
14 1/2 Fairview Ave Unit C1 Norwalk, CT 06850
Spring Hill NeighborhoodHighlights
- Beach Access
- In Ground Pool
- End Unit
- Brien Mcmahon High School Rated A-
- Deck
- Laundry Room
About This Home
As of June 2021Townhouse in move in condition. End unit. 2 Large bedrooms, 1.5 bathrooms. Spacious and bright living area. Sliders to the deck. Laundry in the unit. Central air.
Beautifully landscaped and in-ground pool. Convenient to I-95 and Merritt Parkway. Walk to shopping, transportation.
Great opportunity to own nice end unit in a well managed and desirable small complex.
Short Sale
Last Agent to Sell the Property
Keller Williams Prestige Prop. License #RES.0780417 Listed on: 08/30/2012

Last Buyer's Agent
Bozena Jablonski
Brown Harris Stevens License #RES.0779288

Property Details
Home Type
- Condominium
Est. Annual Taxes
- $4,027
Year Built
- Built in 1976
Home Design
- 1,142 Sq Ft Home
- Frame Construction
- Vinyl Siding
Kitchen
- Oven or Range
- Dishwasher
Bedrooms and Bathrooms
- 2 Bedrooms
Laundry
- Laundry Room
- Dryer
- Washer
Parking
- Parking Deck
- Parking Lot
Outdoor Features
- In Ground Pool
- Beach Access
- Deck
Schools
- Jefferson Elementary School
- Ponus Ridge Middle School
- Mcmahon High School
Additional Features
- End Unit
- Central Air
Community Details
Overview
- Property has a Home Owners Association
- Association fees include grounds maintenance, property management, pool service
- 64 Units
- Highview Community
Recreation
- Community Pool
Pet Policy
- Pets Allowed
Ownership History
Purchase Details
Home Financials for this Owner
Home Financials are based on the most recent Mortgage that was taken out on this home.Purchase Details
Purchase Details
Home Financials for this Owner
Home Financials are based on the most recent Mortgage that was taken out on this home.Purchase Details
Purchase Details
Purchase Details
Similar Homes in Norwalk, CT
Home Values in the Area
Average Home Value in this Area
Purchase History
| Date | Type | Sale Price | Title Company |
|---|---|---|---|
| Warranty Deed | $331,000 | None Available | |
| Warranty Deed | $331,000 | None Available | |
| Warranty Deed | $175,000 | -- | |
| Warranty Deed | $175,000 | -- | |
| Warranty Deed | $175,000 | -- | |
| Warranty Deed | $175,000 | -- | |
| Quit Claim Deed | -- | -- | |
| Quit Claim Deed | -- | -- | |
| Warranty Deed | $305,000 | -- | |
| Warranty Deed | $305,000 | -- | |
| Warranty Deed | $172,000 | -- | |
| Warranty Deed | $172,000 | -- |
Mortgage History
| Date | Status | Loan Amount | Loan Type |
|---|---|---|---|
| Open | $264,800 | Purchase Money Mortgage | |
| Closed | $264,800 | Purchase Money Mortgage | |
| Previous Owner | $148,750 | Purchase Money Mortgage |
Property History
| Date | Event | Price | Change | Sq Ft Price |
|---|---|---|---|---|
| 06/03/2021 06/03/21 | Sold | $331,000 | +4.4% | $290 / Sq Ft |
| 06/02/2021 06/02/21 | Pending | -- | -- | -- |
| 04/05/2021 04/05/21 | For Sale | $317,000 | +81.1% | $278 / Sq Ft |
| 07/23/2013 07/23/13 | Sold | $175,000 | -18.6% | $153 / Sq Ft |
| 06/23/2013 06/23/13 | Pending | -- | -- | -- |
| 08/30/2012 08/30/12 | For Sale | $215,000 | -- | $188 / Sq Ft |
Tax History Compared to Growth
Tax History
| Year | Tax Paid | Tax Assessment Tax Assessment Total Assessment is a certain percentage of the fair market value that is determined by local assessors to be the total taxable value of land and additions on the property. | Land | Improvement |
|---|---|---|---|---|
| 2024 | $5,165 | $221,400 | $0 | $221,400 |
| 2023 | $3,503 | $140,720 | $0 | $140,720 |
| 2022 | $3,437 | $140,720 | $0 | $140,720 |
| 2021 | $2,942 | $140,720 | $0 | $140,720 |
| 2020 | $3,310 | $140,720 | $0 | $140,720 |
| 2019 | $3,273 | $140,720 | $0 | $140,720 |
| 2018 | $3,326 | $128,570 | $0 | $128,570 |
| 2017 | $3,209 | $128,570 | $0 | $128,570 |
| 2016 | $3,271 | $128,570 | $0 | $128,570 |
| 2015 | $2,938 | $128,570 | $0 | $128,570 |
| 2014 | $3,219 | $128,570 | $0 | $128,570 |
Agents Affiliated with this Home
-

Seller's Agent in 2021
Bozena Jablonski
Brown Harris Stevens
(203) 807-0012
1 in this area
24 Total Sales
-
Gregory Brown

Buyer's Agent in 2021
Gregory Brown
Mike Parelli Real Estate, LLC
(203) 321-6481
1 in this area
7 Total Sales
-
Nelly Patric Navarrete

Seller's Agent in 2013
Nelly Patric Navarrete
Keller Williams Prestige Prop.
(203) 249-4077
5 in this area
111 Total Sales
Map
Source: SmartMLS
MLS Number: 99002735
APN: NORW-000001-000018-000010-C000000-1
- 19 Fairview Ave Unit A
- 29 Spruce St
- 2 Finley St
- 12 Magnolia Ave
- 35 Magnolia Ave
- 29 Van Buren Ave Unit L6
- 29 Van Buren Ave Unit H2
- 140 Stuart Ave
- 10 Clarmore Dr Unit 1A
- 6 Silk St
- 11 Benedict St
- 0 Highway 7 Unit 160027
- 17 Girard St
- 16 Hill St
- 3 Phillips St
- 59 Spring Hill Ave
- 6 Byrd Rd
- 40 Ferris Ave Unit 6
- 21 Cutrone Rd
- 31 Nolan Street Extension
