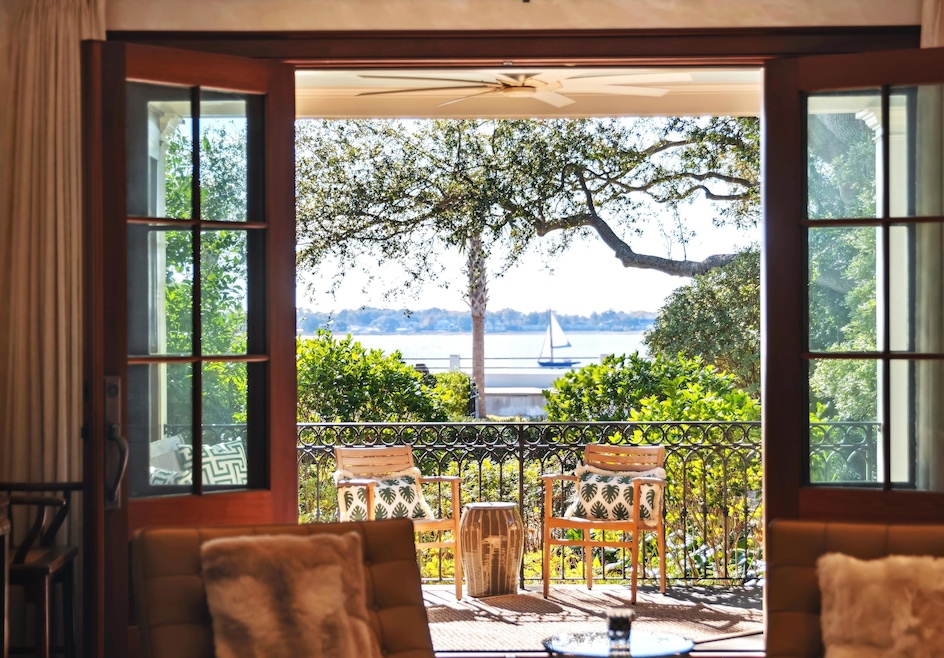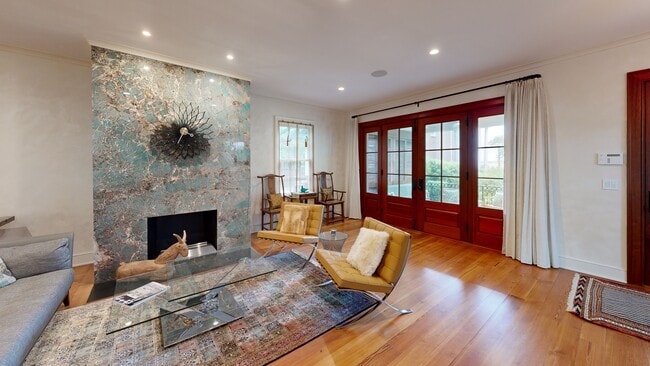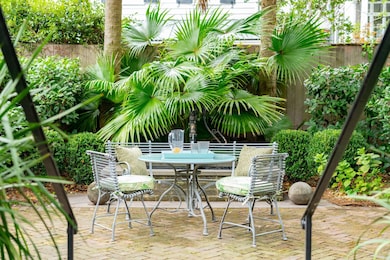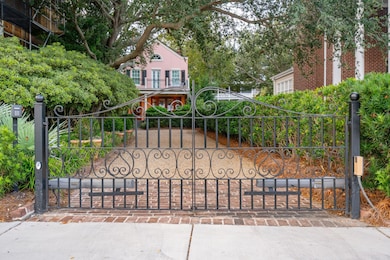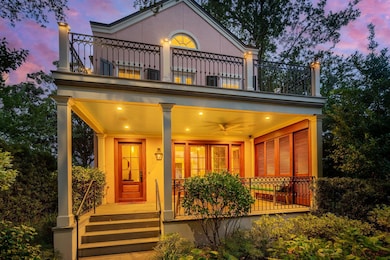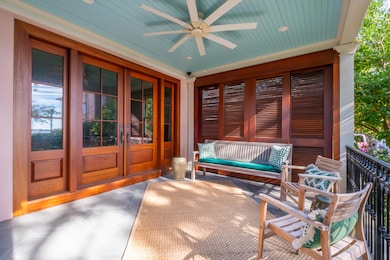
14 1/2 Murray Blvd Charleston, SC 29401
South of Broad NeighborhoodEstimated payment $29,568/month
Highlights
- Home Theater
- Deck
- Contemporary Architecture
- River Front
- Dining Room with Fireplace
- 5-minute walk to White Point Garden
About This Home
A Rare Opportunity for Waterfront Elegance in Historic Downtown Charleston, is now the best value on The Battery. Priced well below neighboring homes. If you're searching for a true Lock and Leave Home, 14 1/2 Murray Boulevard is your Fortress of Tranquility. Nestled along Charleston's iconic Murray Boulevard in the prestigious South of Broad neighborhood, this extraordinary home represents a once-in-a-lifetime opportunity to own a property of exceptional rarity and distinction. With breathtaking views of the Ashley River and the Charleston Harbor, this meticulously restored 1920s residence has been completely transformed by renowned architect Bill Huey and the craftsmen with Renew Urban Contractors. This home offers a timeless blend of historic charm and modern luxury. Pass through the gated entry into a serene, private retreat where lush landscapin creates a tranquil atmosphere. Inside, the light-filled interior showcases exquisite old-growth heart pine floors and hand-applied Venetian plaster walls, seamlessly merging warmth with refined sophistication. The open, airy layout is designed for effortless living and entertaining, with a state-of-the-art chef's kitchen at its heart. Outfitted with sleek SieMatic cabinetry, marble countertops, top-tier appliances and a custom stainless steel range hood, this space offers both form and function, perfect for preparing memorable meals or hosting elegant gatherings.The primary suite is a true sanctuary, featuring sweeping harbor views, a private terrace, dual closets, a spa-inspired bath adorned with marble finishes, and two individual vanity rooms. Additional bedrooms are thoughtfully appointed, each with unique details that reflect the home's sophisticated design and complete with ample closet space.The den on the main level reminds us of the functionality of this design, with a full bath including a luxurious steam shower. Flow seamlessly through French doors onto a terrace and into the walled garden. The flexibility of this space could function as a Den, office, a bedroom or a combination, as desired.The outdoor spaces are equally captivating, with meticulously landscaped gardens providing a lush, tranquil backdrop. Subtle lighting blends its way through paths and greenery, creating an enchanted garden feeling. Bluestone terraces and pathways, a brick patio, and handcrafted iron railings wind through greenery to a centerpiece fountain crafted from a historic pump, a nod to Charleston's rich history.Modern upgrades ensure this home is as functional as it is beautiful, featuring a copper standing seam roof, new gas fireplaces, and a sealed concrete crawlspace for enhanced durability. The heated and cooled attic has spray foam insulation and access is easy with the pull-down mechanical stairs. Secure parking for four vehicles behind a gated entry offers the ultimate convenience and privacy. Don't overlook the ample, free, public parking along Murray Blvd. The ease of access to this location from either Lockwood or East Bay Street cuts travel time.Located within walking distance of Charleston's finest dining, shopping, cultural landmarks, and the city's top medical facilities, this home offers the perfect combination of exclusivity and accessibility. Properties of this caliber on Murray Boulevard are incredibly scarce, making this a truly rare offering in Charleston's luxury market.Discover a lifestyle of elegance, tranquility, and historic significance at 14 1/2 Murray Boulevard. Schedule your private showing today and seize this once-in-a-generation opportunity to own an iconic piece of Charleston's waterfront.For even more details, see the Feature sheet.
Home Details
Home Type
- Single Family
Year Built
- Built in 1920
Lot Details
- 6,534 Sq Ft Lot
- River Front
- Privacy Fence
- Brick Fence
- Level Lot
- Irrigation
Parking
- Off-Street Parking
Home Design
- Contemporary Architecture
- Traditional Architecture
- Cottage
- Copper Roof
- Wood Siding
- Stucco
Interior Spaces
- 3,013 Sq Ft Home
- 2-Story Property
- Tray Ceiling
- Smooth Ceilings
- Cathedral Ceiling
- Ceiling Fan
- Stubbed Gas Line For Fireplace
- Thermal Windows
- Window Treatments
- Insulated Doors
- Family Room
- Living Room with Fireplace
- Dining Room with Fireplace
- 2 Fireplaces
- Formal Dining Room
- Home Theater
- Bonus Room
- Crawl Space
- Home Security System
- Stacked Washer and Dryer
Kitchen
- Eat-In Kitchen
- Gas Range
- Microwave
- Dishwasher
- Kitchen Island
- Disposal
Flooring
- Wood
- Stone
- Marble
Bedrooms and Bathrooms
- 4 Bedrooms
- Split Bedroom Floorplan
- Dual Closets
- Walk-In Closet
- In-Law or Guest Suite
Outdoor Features
- Balcony
- Deck
- Patio
- Exterior Lighting
- Rain Gutters
- Front Porch
Schools
- Memminger Elementary School
- Simmons Pinckney Middle School
- Burke High School
Utilities
- Forced Air Heating and Cooling System
- Tankless Water Heater
Community Details
Overview
- South Of Broad Subdivision
Recreation
- Park
Map
Home Values in the Area
Average Home Value in this Area
Property History
| Date | Event | Price | Change | Sq Ft Price |
|---|---|---|---|---|
| 06/02/2025 06/02/25 | For Sale | $4,500,000 | 0.0% | $1,494 / Sq Ft |
| 06/01/2025 06/01/25 | Off Market | $4,500,000 | -- | -- |
| 01/29/2025 01/29/25 | For Sale | $4,500,000 | +80.0% | $1,494 / Sq Ft |
| 07/01/2016 07/01/16 | Sold | $2,500,000 | 0.0% | $847 / Sq Ft |
| 06/01/2016 06/01/16 | Pending | -- | -- | -- |
| 05/05/2016 05/05/16 | For Sale | $2,500,000 | -- | $847 / Sq Ft |
About the Listing Agent

Meet Bambi Elstrom – Your Trusted Charleston Real Estate Broker Associate
Bambi Elstrom is a dedicated real estate professional specializing in Charleston, Mt. Pleasant, and the surrounding islands including Isle of Palms, Daniel Island, and Kiawah. With years of experience and a deep understanding of the local market, Bambi brings clarity, confidence, and personalized service to every transaction. Her commitment to honesty, attention to detail, and relentless perseverance ensures that each
Bambi's Other Listings
Source: CHS Regional MLS
MLS Number: 25002041
