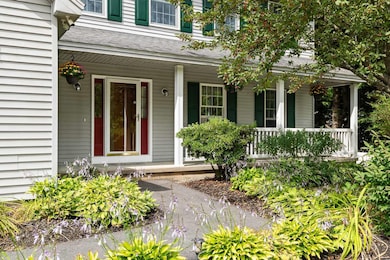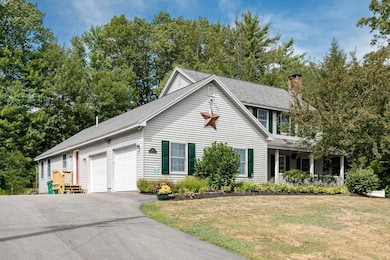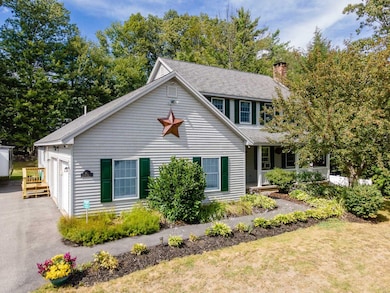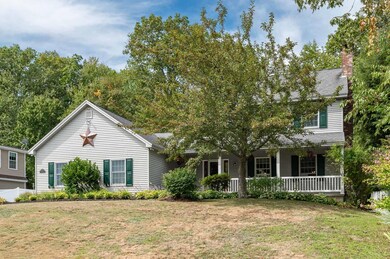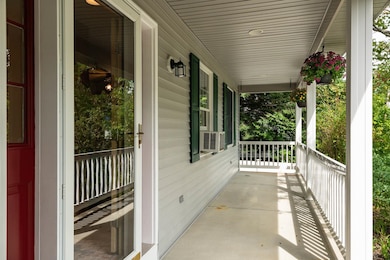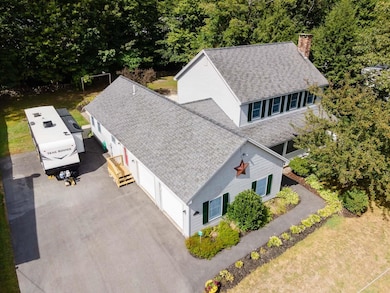14 1/2 Yvonne St Rochester, NH 03867
Estimated payment $3,753/month
Highlights
- Spa
- Colonial Architecture
- Main Floor Bedroom
- RV Access or Parking
- Wood Flooring
- Open Floorplan
About This Home
Imagine mornings on the farmer’s porch with coffee in hand, evenings gathered around the fireplace, and weekends spent entertaining in spaces designed for connection. This 4-bedroom colonial offers room to grow and live fully, with an open-concept kitchen and living area that’s truly the heart of the home. The chef’s kitchen is equipped with quartz countertops, double oven, a large island with seating for 4–5, and a walk-in pantry, perfect for hosting everything from casual brunches to holiday feasts. A sun-filled 3-season room with hot tub leads out to a private backyard with an expansive patio, landscaped gardens, and room to relax or play. The first-floor primary suite is a retreat of its own, featuring a walk-in closet, spa-inspired bath with double sinks, and a bonus room ideal for a home office, reading nook, or additional dressing space. Upstairs, three spacious bedrooms and a full bath provide plenty of comfort for family or guests, while the finished lower level offers flexible space for recreation, hobbies, or media nights. With a 2-car garage, extra-wide driveway (room for multiple vehicles or an RV), first-floor laundry, Gentran hookup and a security system, convenience is built into daily living. All of this is set in a welcoming neighborhood close to The Ridge shopping plaza, dining, and easy access to Route 16 for commuting. This isn’t just a house—it’s the lifestyle you’ve been waiting for.
Home Details
Home Type
- Single Family
Est. Annual Taxes
- $7,223
Year Built
- Built in 1999
Lot Details
- 0.31 Acre Lot
- Level Lot
- Garden
- Property is zoned R1
Parking
- 2 Car Direct Access Garage
- Automatic Garage Door Opener
- Driveway
- Off-Street Parking
- RV Access or Parking
- 1 to 5 Parking Spaces
Home Design
- Colonial Architecture
- Concrete Foundation
- Wood Frame Construction
Interior Spaces
- Property has 2 Levels
- Ceiling Fan
- Fireplace
- Natural Light
- Open Floorplan
- Dining Area
- Home Security System
Kitchen
- Walk-In Pantry
- Double Oven
- Microwave
- Dishwasher
- Kitchen Island
- Disposal
Flooring
- Wood
- Carpet
- Laminate
Bedrooms and Bathrooms
- 4 Bedrooms
- Main Floor Bedroom
- En-Suite Bathroom
- Walk-In Closet
Laundry
- Laundry on main level
- Dryer
- Washer
Finished Basement
- Heated Basement
- Basement Fills Entire Space Under The House
- Interior Basement Entry
Accessible Home Design
- Accessible Full Bathroom
- Accessible Washer and Dryer
- Hard or Low Nap Flooring
Outdoor Features
- Spa
- Patio
Utilities
- Hot Water Heating System
- Generator Hookup
- Power Generator
Listing and Financial Details
- Tax Block 107
- Assessor Parcel Number 221
Map
Home Values in the Area
Average Home Value in this Area
Tax History
| Year | Tax Paid | Tax Assessment Tax Assessment Total Assessment is a certain percentage of the fair market value that is determined by local assessors to be the total taxable value of land and additions on the property. | Land | Improvement |
|---|---|---|---|---|
| 2024 | $7,223 | $486,400 | $102,000 | $384,400 |
| 2023 | $8,172 | $317,500 | $60,500 | $257,000 |
| 2022 | $8,026 | $317,500 | $60,500 | $257,000 |
| 2021 | $7,826 | $317,500 | $60,500 | $257,000 |
| 2020 | $7,816 | $317,600 | $60,500 | $257,100 |
| 2019 | $7,908 | $317,600 | $60,500 | $257,100 |
| 2018 | $7,561 | $287,900 | $40,300 | $247,600 |
| 2017 | $7,580 | $287,900 | $40,300 | $247,600 |
| 2016 | $7,619 | $269,600 | $40,300 | $229,300 |
| 2015 | $7,589 | $269,600 | $40,300 | $229,300 |
| 2014 | $7,406 | $269,600 | $40,300 | $229,300 |
| 2013 | $7,302 | $277,000 | $58,300 | $218,700 |
| 2012 | $7,113 | $277,000 | $58,300 | $218,700 |
Property History
| Date | Event | Price | List to Sale | Price per Sq Ft |
|---|---|---|---|---|
| 10/06/2025 10/06/25 | Price Changed | $598,000 | -3.5% | $234 / Sq Ft |
| 09/24/2025 09/24/25 | Price Changed | $620,000 | -5.3% | $242 / Sq Ft |
| 09/10/2025 09/10/25 | For Sale | $655,000 | -- | $256 / Sq Ft |
Source: PrimeMLS
MLS Number: 5060525
APN: RCHE-000221-000107
- 67 Ten Rod Rd
- 2 Cape Coral Way Unit A
- 2 Cape Coral Way Unit B
- 71 Ten Rod Rd
- 13 Miami Way Unit B
- 15 Tampa Dr Unit C
- 66 Ten Rod Rd
- 74 Seneca St
- 49 Shiloh Dr
- 16 Nashoba Dr
- 22 Cherokee Way
- 5 Monadnock Dr
- 30 Cherokee Way
- 32 Monadnock Dr
- 8 Perimeter Dr
- 84 Chestnut Hill Rd
- 180 Chestnut Hill Rd
- 79 Millers Farm Dr
- 45 Cushing Blvd
- 2 Hale St
- 36 Farmington Rd
- 11 Madison Ave Unit 11 Madison Ave Unit B
- 1 Torr Ave Unit A
- 35 Pine St Unit 4-D
- 14 Pleasant St Unit 2
- 28 Chestnut St Unit Upstairs
- 12 Union St Unit 12A
- 5 Lafayette St Unit 5a
- 22-24 Lafayette St
- 55 N Main St Unit 509
- 55 N Main St Unit 501
- 55 N Main St Unit 604
- 55 N Main St Unit 404
- 55 N Main St
- 284 Eastern Ave
- 6 Truman Cir
- 20 Fownes Mill Ct
- 12 Leonard St Unit D
- 17 Norway Plains Rd
- 6 Willowbrook Dr

