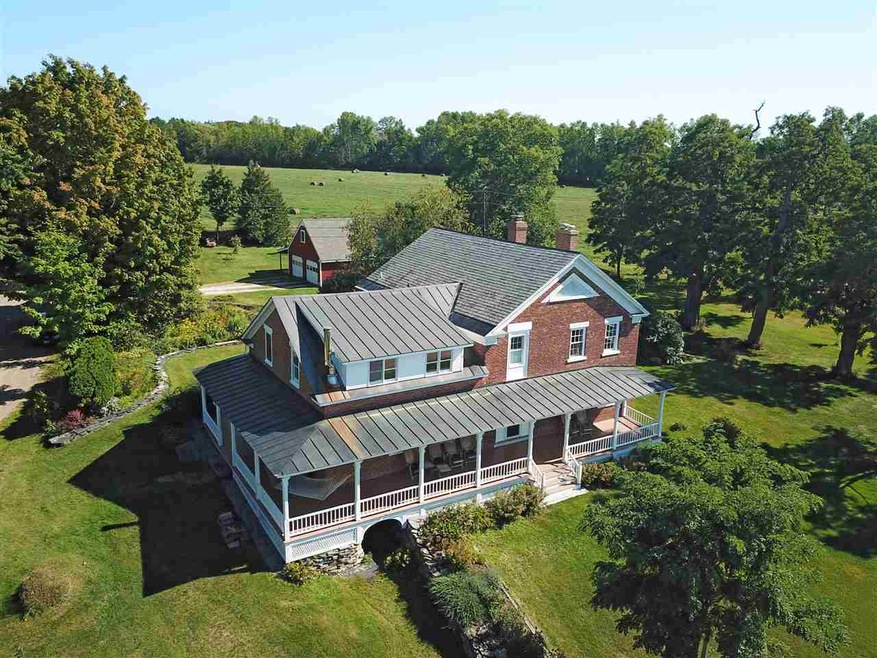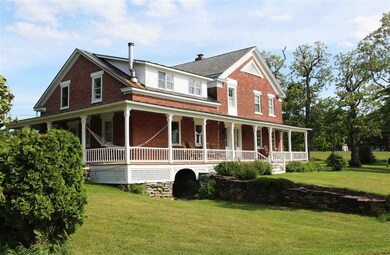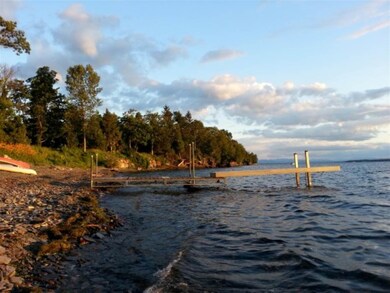
14 Adams Landing Rd Grand Isle, VT 05458
Highlights
- 485 Feet of Waterfront
- Beach Access
- Lake View
- Private Dock
- Barn
- 14.77 Acre Lot
About This Home
As of September 2019This one of a kind lakefront home is situated on 14 acres of meadows with 485ft of Lake Champlain frontage and breathtaking west views of the lake and the Adirondack Mountains. Set on a quiet country lane along the water's edge, this beautifully maintained residence is steeped in charm, with updated systems and a new kitchen featuring stainless steel appliances, silestone countertops and a beautiful tile backsplash. The interior features original wide pine flooring and woodworking details throughout. There is plenty of space for your friends and family to come spend a summer weekend with 4 bedrooms and 4 bathrooms. Everyone will enjoy the private Lake Champlain beachfront, with two coves, and a grand beach. The desirable west facing frontage provides easy access for boating, kayaking, swimming and out of this world sunsets. Also included are two more buildings: a pole barn for your boats and toys and a detached garage with tons of insulated dry storage above. This spectacular home offers a rich blend of lakefront views, meadows, and location--make it part of your future! Only half an hour from Burlington, Vermont, and an hour and a half from Montreal.
Last Agent to Sell the Property
Coldwell Banker Islands Realty License #081.0053571 Listed on: 05/23/2019

Last Buyer's Agent
Coldwell Banker Islands Realty License #081.0053571 Listed on: 05/23/2019

Home Details
Home Type
- Single Family
Est. Annual Taxes
- $18,558
Year Built
- Built in 1805
Lot Details
- 14.77 Acre Lot
- 485 Feet of Waterfront
- Lake Front
- Corner Lot
- Level Lot
- Open Lot
- Garden
Parking
- 2 Car Detached Garage
- Parking Storage or Cabinetry
- Automatic Garage Door Opener
- Gravel Driveway
Property Views
- Lake
- Mountain
- Countryside Views
Home Design
- Greek Revival Architecture
- Brick Exterior Construction
- Stone Foundation
- Wood Frame Construction
- Slate Roof
- Wood Siding
Interior Spaces
- 2-Story Property
- Woodwork
- Wood Burning Stove
- Wood Burning Fireplace
- Window Screens
- Dining Area
- Attic
Kitchen
- Electric Range
- Range Hood
- Dishwasher
- Kitchen Island
- Disposal
Flooring
- Softwood
- Tile
Bedrooms and Bathrooms
- 4 Bedrooms
- En-Suite Primary Bedroom
- Soaking Tub
Laundry
- Laundry on main level
- Dryer
- Washer
Unfinished Basement
- Walk-Out Basement
- Interior Basement Entry
- Sump Pump
Home Security
- Carbon Monoxide Detectors
- Fire and Smoke Detector
Outdoor Features
- Beach Access
- Access To Lake
- Deep Water Access
- Property is near a lake
- Restricted Water Access
- Private Dock
- Docks
- Access to a Dock
- Covered patio or porch
- Gazebo
- Shed
Schools
- Grand Isle Elementary And Middle School
- Choice High School
Utilities
- Radiator
- Pellet Stove burns compressed wood to generate heat
- Baseboard Heating
- Hot Water Heating System
- Heating System Uses Oil
- Heating System Uses Wood
- 200+ Amp Service
- Water Heater
- Soils Analysis Septic
- Septic Tank
- Private Sewer
- Leach Field
- High Speed Internet
- Cable TV Available
Additional Features
- Hard or Low Nap Flooring
- Barn
- Grass Field
Ownership History
Purchase Details
Similar Homes in the area
Home Values in the Area
Average Home Value in this Area
Purchase History
| Date | Type | Sale Price | Title Company |
|---|---|---|---|
| Grant Deed | $822,500 | -- |
Property History
| Date | Event | Price | Change | Sq Ft Price |
|---|---|---|---|---|
| 05/22/2025 05/22/25 | Price Changed | $1,295,000 | -7.5% | $339 / Sq Ft |
| 05/13/2025 05/13/25 | For Sale | $1,400,000 | 0.0% | $366 / Sq Ft |
| 04/12/2025 04/12/25 | Off Market | $1,400,000 | -- | -- |
| 04/04/2025 04/04/25 | For Sale | $1,400,000 | +64.9% | $366 / Sq Ft |
| 09/30/2019 09/30/19 | Sold | $849,000 | 0.0% | $222 / Sq Ft |
| 08/05/2019 08/05/19 | Pending | -- | -- | -- |
| 08/02/2019 08/02/19 | Price Changed | $849,000 | +2.9% | $222 / Sq Ft |
| 08/02/2019 08/02/19 | Price Changed | $825,000 | -2.8% | $216 / Sq Ft |
| 05/23/2019 05/23/19 | For Sale | $849,000 | -- | $222 / Sq Ft |
Tax History Compared to Growth
Tax History
| Year | Tax Paid | Tax Assessment Tax Assessment Total Assessment is a certain percentage of the fair market value that is determined by local assessors to be the total taxable value of land and additions on the property. | Land | Improvement |
|---|---|---|---|---|
| 2024 | $16,189 | $1,035,600 | $689,100 | $346,500 |
| 2023 | $16,189 | $1,035,600 | $689,100 | $346,500 |
| 2022 | $20,068 | $1,035,600 | $689,100 | $346,500 |
| 2021 | $20,541 | $1,035,600 | $689,100 | $346,500 |
| 2020 | $20,102 | $1,035,600 | $689,100 | $346,500 |
| 2019 | $18,698 | $1,035,600 | $689,100 | $346,500 |
| 2018 | $18,558 | $1,035,600 | $689,100 | $346,500 |
| 2017 | $18,334 | $1,035,600 | $689,100 | $346,500 |
| 2016 | $19,029 | $1,030,500 | $689,100 | $341,400 |
Agents Affiliated with this Home
-
Evan Potvin

Seller's Agent in 2025
Evan Potvin
Coldwell Banker Islands Realty
(802) 999-6277
41 in this area
131 Total Sales
Map
Source: PrimeMLS
MLS Number: 4753534
APN: 255-081-10266
- 259 Us Route 2
- 253 U S Highway 2
- 15 Adams School Rd
- 298 Us Route 2
- 180 East Shore S
- 60 Allen Rd
- 0 Gravelly Point Dr
- 27 Faywood Rd
- 397 Us Route 2
- TBD Abnaki Rd
- 90 Algonquin Park Rd
- 45 East Shore N
- 132 East Shore S
- 6 Landing Ln
- 84 Dubuque Dr
- 1245 Cumberland Head Rd
- 10 Cedar Point Rd
- 1009 S End Rd
- 91 East Shore S
- 18 Sunrise Ln






