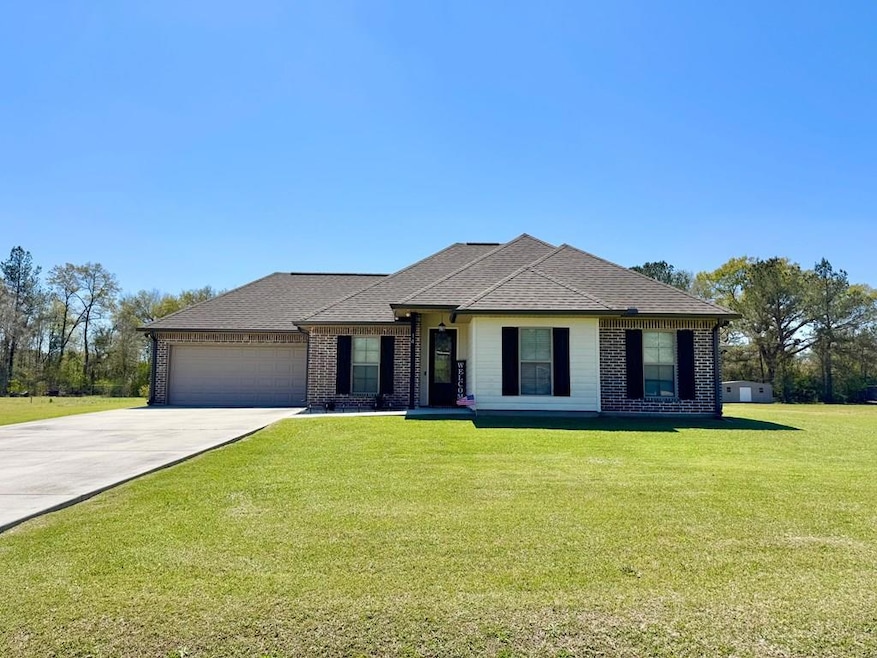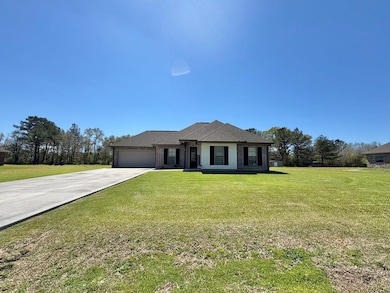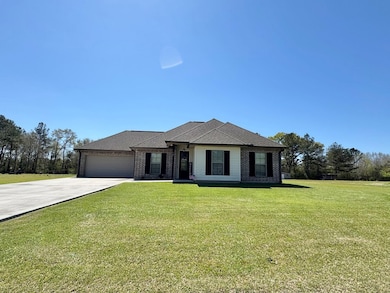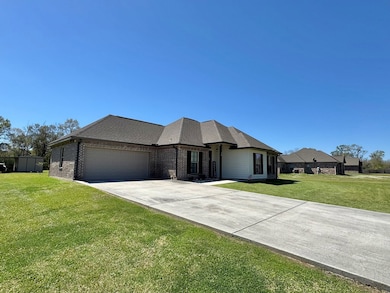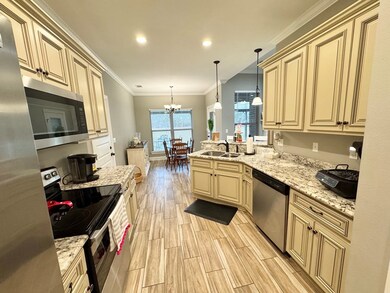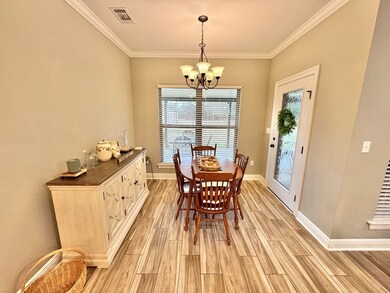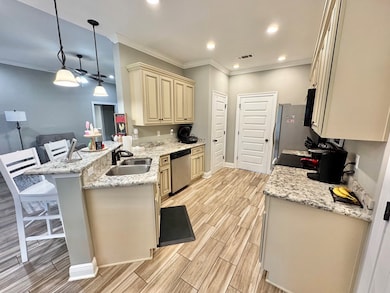
14 Addyson Dr Picayune, MS 39466
Estimated payment $1,637/month
Highlights
- Covered patio or porch
- Brick or Stone Mason
- Laundry in Utility Room
- Separate Outdoor Workshop
- Walk-In Closet
- Tile Flooring
About This Home
Upgraded home in pristine condition with many extras. Move in ready. With the right offer, the refrigerator and living room tv can all stay. Home is beautifully decorated. Granite through out. Extra large bathrooms. Large master suite. Covered back porch, Very nice large shed/storage building with a roll up door and ramp for a riding lawnmower or recreational vehicle. Also has an attached carport for additional protective parking. Well groomed yard and landscaping. Complete gutter system and custom shutters. Living room has a fireplace and mantle. 30 amp outlet on the exterior. Custom blinds stay! Come see this beautiful home.
Last Listed By
Valente Real Estate, LLC Brokerage Email: 6017993477, tammy@valentereal.com License #19978 Listed on: 02/12/2025
Home Details
Home Type
- Single Family
Est. Annual Taxes
- $1,189
Year Built
- Built in 2019
Lot Details
- 1.07 Acre Lot
- Property fronts a county road
Home Design
- Brick or Stone Mason
- Slab Foundation
- Architectural Shingle Roof
Interior Spaces
- 1,661 Sq Ft Home
- 1-Story Property
- Ceiling Fan
- Gas Fireplace
- Window Treatments
- Laundry in Utility Room
Kitchen
- Electric Range
- Microwave
- Dishwasher
Flooring
- Laminate
- Tile
- Vinyl
Bedrooms and Bathrooms
- 4 Bedrooms
- Walk-In Closet
- 2 Full Bathrooms
Parking
- 2 Car Garage
- Carport
Outdoor Features
- Covered patio or porch
- Separate Outdoor Workshop
- Shed
Utilities
- Central Heating and Cooling System
- Underground Utilities
- Electric Water Heater
- Septic Tank
Community Details
- Property has a Home Owners Association
Listing and Financial Details
- Assessor Parcel Number 6165150000002204
Map
Home Values in the Area
Average Home Value in this Area
Tax History
| Year | Tax Paid | Tax Assessment Tax Assessment Total Assessment is a certain percentage of the fair market value that is determined by local assessors to be the total taxable value of land and additions on the property. | Land | Improvement |
|---|---|---|---|---|
| 2024 | $1,189 | $16,880 | $0 | $0 |
| 2023 | $1,189 | $15,364 | $0 | $0 |
| 2022 | $1,653 | $15,364 | $0 | $0 |
| 2021 | $1,642 | $15,364 | $0 | $0 |
| 2020 | $1,650 | $15,364 | $0 | $0 |
| 2019 | $278 | $2,250 | $0 | $0 |
Property History
| Date | Event | Price | Change | Sq Ft Price |
|---|---|---|---|---|
| 06/03/2025 06/03/25 | Pending | -- | -- | -- |
| 05/16/2025 05/16/25 | Price Changed | $289,900 | -1.1% | $175 / Sq Ft |
| 04/29/2025 04/29/25 | Price Changed | $293,000 | -1.3% | $176 / Sq Ft |
| 03/19/2025 03/19/25 | Price Changed | $297,000 | -1.0% | $179 / Sq Ft |
| 02/12/2025 02/12/25 | For Sale | $300,000 | +13.2% | $181 / Sq Ft |
| 07/28/2023 07/28/23 | Sold | -- | -- | -- |
| 06/14/2023 06/14/23 | For Sale | $265,000 | -- | $160 / Sq Ft |
Purchase History
| Date | Type | Sale Price | Title Company |
|---|---|---|---|
| Deed | -- | Pilger Title Co | |
| Warranty Deed | -- | -- |
Similar Homes in Picayune, MS
Source: Pearl River County Board of REALTORS®
MLS Number: 182904
APN: 6-16-5-15-000-000-2204
