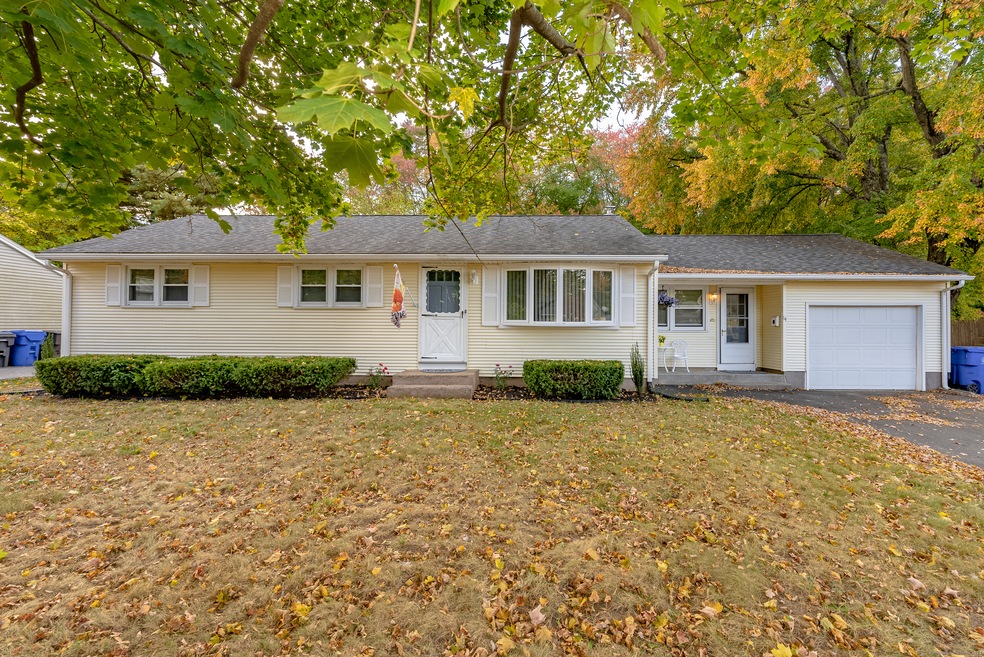
14 Alaimo Dr Enfield, CT 06082
Highlights
- Property is near public transit
- Attic
- Tankless Water Heater
- Ranch Style House
- Porch
- Public Transportation
About This Home
As of December 2024This fully renovated ranch-style home offers 3 bedrooms, 1.5 bathrooms, and an attached one-car garage. The thoughtfully designed layout creates an easy flow, perfect for everyday living. Each of the cozy bedrooms provides ample space for relaxation, while the full bathroom ensures convenience for the whole household. The spacious family room, complete with a half bath, leads to a bright and airy sunroom, seamlessly connecting the indoors to the outdoors. Whether you're enjoying your morning coffee in natural light or hosting barbecues with friends and family, this home offers the ideal space for both relaxation and entertaining.
Last Agent to Sell the Property
Grace Group Realty LLC License #REB.0793436 Listed on: 10/23/2024
Home Details
Home Type
- Single Family
Est. Annual Taxes
- $5,193
Year Built
- Built in 1956
Lot Details
- 0.29 Acre Lot
- Property is zoned R33
Home Design
- Ranch Style House
- Concrete Foundation
- Frame Construction
- Asphalt Shingled Roof
- Vinyl Siding
Interior Spaces
- 1,270 Sq Ft Home
- Concrete Flooring
- Attic or Crawl Hatchway Insulated
Kitchen
- Oven or Range
- Electric Range
- Microwave
- Dishwasher
- Disposal
Bedrooms and Bathrooms
- 3 Bedrooms
Unfinished Basement
- Basement Fills Entire Space Under The House
- Laundry in Basement
Parking
- 1 Car Garage
- Private Driveway
Outdoor Features
- Shed
- Rain Gutters
- Porch
Location
- Property is near public transit
- Property is near shops
Schools
- Eli Whitney Elementary School
- J. F. Kennedy Middle School
- Enfield High School
Utilities
- Window Unit Cooling System
- Hot Water Heating System
- Heating System Uses Oil
- Tankless Water Heater
- Hot Water Circulator
- Oil Water Heater
- Fuel Tank Located in Basement
- Cable TV Available
Community Details
- Public Transportation
Listing and Financial Details
- Assessor Parcel Number 533965
Ownership History
Purchase Details
Home Financials for this Owner
Home Financials are based on the most recent Mortgage that was taken out on this home.Purchase Details
Home Financials for this Owner
Home Financials are based on the most recent Mortgage that was taken out on this home.Purchase Details
Similar Homes in Enfield, CT
Home Values in the Area
Average Home Value in this Area
Purchase History
| Date | Type | Sale Price | Title Company |
|---|---|---|---|
| Warranty Deed | $330,000 | None Available | |
| Warranty Deed | $330,000 | None Available | |
| Warranty Deed | $250,000 | None Available | |
| Warranty Deed | $250,000 | None Available | |
| Warranty Deed | $250,000 | None Available | |
| Warranty Deed | -- | None Available | |
| Warranty Deed | -- | None Available | |
| Warranty Deed | -- | None Available |
Mortgage History
| Date | Status | Loan Amount | Loan Type |
|---|---|---|---|
| Open | $324,022 | FHA | |
| Closed | $324,022 | FHA |
Property History
| Date | Event | Price | Change | Sq Ft Price |
|---|---|---|---|---|
| 12/31/2024 12/31/24 | Sold | $330,000 | +1.5% | $260 / Sq Ft |
| 11/11/2024 11/11/24 | Pending | -- | -- | -- |
| 11/07/2024 11/07/24 | Price Changed | $325,000 | -7.1% | $256 / Sq Ft |
| 10/23/2024 10/23/24 | For Sale | $350,000 | +40.0% | $276 / Sq Ft |
| 07/19/2024 07/19/24 | Sold | $250,000 | +6.4% | $197 / Sq Ft |
| 05/31/2024 05/31/24 | For Sale | $235,000 | -- | $185 / Sq Ft |
Tax History Compared to Growth
Tax History
| Year | Tax Paid | Tax Assessment Tax Assessment Total Assessment is a certain percentage of the fair market value that is determined by local assessors to be the total taxable value of land and additions on the property. | Land | Improvement |
|---|---|---|---|---|
| 2024 | $5,193 | $152,500 | $56,600 | $95,900 |
| 2023 | $5,155 | $152,500 | $56,600 | $95,900 |
| 2022 | $4,680 | $152,500 | $56,600 | $95,900 |
| 2021 | $4,546 | $121,140 | $46,890 | $74,250 |
| 2020 | $4,546 | $121,140 | $46,890 | $74,250 |
| 2019 | $4,558 | $121,140 | $46,890 | $74,250 |
| 2018 | $4,482 | $121,140 | $46,890 | $74,250 |
| 2017 | $4,231 | $121,140 | $46,890 | $74,250 |
| 2016 | $4,134 | $120,480 | $48,110 | $72,370 |
| 2015 | $4,005 | $120,480 | $48,110 | $72,370 |
| 2014 | $3,901 | $120,480 | $48,110 | $72,370 |
Agents Affiliated with this Home
-
Amy Mateus

Seller's Agent in 2024
Amy Mateus
Grace Group Realty LLC
(413) 575-7800
8 in this area
106 Total Sales
-
Terence Dominick

Seller's Agent in 2024
Terence Dominick
Complete Real Estate
(860) 303-2918
12 in this area
217 Total Sales
-
Thomas Messenger

Seller Co-Listing Agent in 2024
Thomas Messenger
Complete Real Estate
(860) 944-4655
5 in this area
17 Total Sales
-
Judy Nevarez

Buyer's Agent in 2024
Judy Nevarez
BHHS Realty Professionals
(413) 335-3243
4 in this area
40 Total Sales
Map
Source: SmartMLS
MLS Number: 24055610
APN: ENFI-000055-000000-000050
