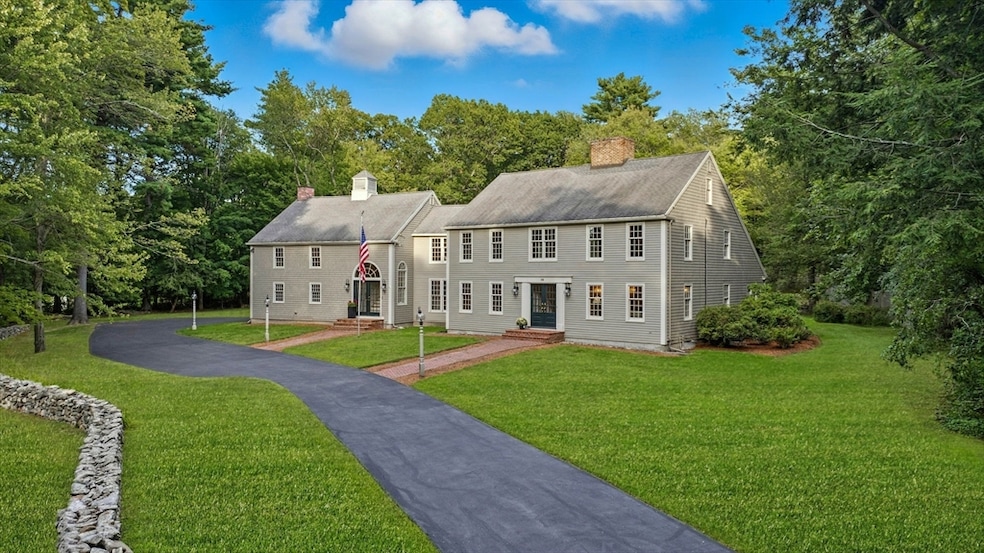14 Alderbrook Dr Topsfield, MA 01983
Estimated payment $13,184/month
Highlights
- Golf Course Community
- Community Stables
- In Ground Pool
- Proctor Elementary School Rated A-
- Medical Services
- 2.16 Acre Lot
About This Home
This extraordinary luxury estate truly has it all & more! Encompassing 5,000 sf of beautifully designed living space, this home features 6 BR’s, 3.5 BA’s, & 4 FP’s, each adding warmth & charm throughout the home. At the heart of the home are not 1, but 2 fully equipped Connoisseur’s dream kitchens, surrounded by an abundance of custom cabinetry - perfect for every culinary adventure. Exceptional craftsmanship is evident in the extensive millwork, elevating the elegance & ambiance of each rm. Rich wide pine & gleaming HW flrs run throughout, infusing every space w/warmth & character. Custom built-ins add timeless charm & elegance, blending form & function. The expansive 2nd flr Great Rm boasts an open-concept design, ideal for grand-scale entertaining or intimate gatherings alike. Set on 2+ ac lot in one of Topsfield’s most coveted locations, the property is framed by winding stone walls & offers breathtaking views of Meredith Farm, w/its rolling hills & pastoral landscapes. A must see!
Open House Schedule
-
Sunday, September 14, 202511:00 am to 1:00 pm9/14/2025 11:00:00 AM +00:009/14/2025 1:00:00 PM +00:00Add to Calendar
Home Details
Home Type
- Single Family
Est. Annual Taxes
- $20,748
Year Built
- Built in 1968
Lot Details
- 2.16 Acre Lot
- Near Conservation Area
- Fenced Yard
- Landscaped Professionally
- Cleared Lot
- Wooded Lot
- Property is zoned ORA
Parking
- 3 Car Attached Garage
- Parking Storage or Cabinetry
- Side Facing Garage
- Garage Door Opener
- Driveway
- Open Parking
- Off-Street Parking
Home Design
- Colonial Architecture
- Saltbox Architecture
- Frame Construction
- Shingle Roof
- Concrete Perimeter Foundation
Interior Spaces
- 4,983 Sq Ft Home
- Open Floorplan
- Central Vacuum
- Crown Molding
- Wainscoting
- Coffered Ceiling
- Vaulted Ceiling
- Skylights
- Recessed Lighting
- Decorative Lighting
- Light Fixtures
- Insulated Windows
- Window Screens
- French Doors
- Sliding Doors
- Insulated Doors
- Family Room with Fireplace
- 4 Fireplaces
- Great Room
- Living Room with Fireplace
- Dining Area
- Den
- Sun or Florida Room
- Attic
Kitchen
- Breakfast Bar
- Stove
- Range with Range Hood
- Freezer
- Plumbed For Ice Maker
- Second Dishwasher
- Stainless Steel Appliances
- Kitchen Island
- Solid Surface Countertops
- Trash Compactor
- Disposal
Flooring
- Wood
- Ceramic Tile
Bedrooms and Bathrooms
- 6 Bedrooms
- Primary bedroom located on second floor
- Custom Closet System
- Linen Closet
- Walk-In Closet
- Double Vanity
- Pedestal Sink
- Soaking Tub
- Bathtub with Shower
- Separate Shower
- Linen Closet In Bathroom
Laundry
- Laundry on main level
- Washer and Dryer
Partially Finished Basement
- Basement Fills Entire Space Under The House
- Interior Basement Entry
- Block Basement Construction
Home Security
- Home Security System
- Intercom
Outdoor Features
- In Ground Pool
- Bulkhead
- Patio
- Rain Gutters
Schools
- Steward/Proctor Elementary School
- Masco Middle School
- Masco High School
Utilities
- Two cooling system units
- Central Air
- Wood Insert Heater
- Heating System Uses Oil
- Radiant Heating System
- Baseboard Heating
- Generator Hookup
- 200+ Amp Service
- Power Generator
- Water Heater
- Sewer Inspection Required for Sale
- Private Sewer
- Cable TV Available
Additional Features
- Whole House Vacuum System
- Property is near schools
Listing and Financial Details
- Assessor Parcel Number 3695054
- Tax Block 5
Community Details
Overview
- No Home Owners Association
- Meredith Hill Subdivision
Amenities
- Medical Services
- Shops
Recreation
- Golf Course Community
- Tennis Courts
- Park
- Community Stables
- Jogging Path
- Bike Trail
Map
Home Values in the Area
Average Home Value in this Area
Tax History
| Year | Tax Paid | Tax Assessment Tax Assessment Total Assessment is a certain percentage of the fair market value that is determined by local assessors to be the total taxable value of land and additions on the property. | Land | Improvement |
|---|---|---|---|---|
| 2025 | $20,748 | $1,384,100 | $435,900 | $948,200 |
| 2024 | $20,332 | $1,384,100 | $435,900 | $948,200 |
Property History
| Date | Event | Price | Change | Sq Ft Price |
|---|---|---|---|---|
| 09/03/2025 09/03/25 | For Sale | $2,150,000 | -- | $431 / Sq Ft |
Source: MLS Property Information Network (MLS PIN)
MLS Number: 73425696
APN: TOPS-000062-000005
- 84 Hill St
- 95 Salem Rd
- 5 Fox Run Rd
- 2 New Meadow Ln
- 7 English Commons Unit 7
- 10 Prospect St
- 3 Antoria Way
- 52 Wenham Rd
- 4 Wildmeadow Rd
- 137 High St
- 281 Rowley Bridge Rd Unit 7
- 22 Locust St
- 466 Newbury St Unit 27
- 9 Country Club Ln Unit 9
- 36 Village Rd Unit 601
- 36 Village Rd Unit 203
- 36 Village Rd Unit 608
- 38 Village Rd Unit 715
- 200 North St
- 40 Village Rd Unit 1601
- 53 Main St Unit 2
- 36 Village Rd Unit 713
- 50 Kirkbride Dr
- 20 Greenleaf Dr
- 38 Forest St Unit 2
- 18 Boston St Unit Right Side
- 216 Haverhill Rd Unit R
- 178 Maple St Unit 1
- 360 Andover St Unit 2303
- 28 Poplar St Unit 3
- 130 Centre St Unit DH202
- 6 Venice St Unit C6
- 20 Locust St
- 128 Maple St
- 79 Hobart St
- 127 Forest St Unit B
- 6 Charter St Unit 2
- 28 Clark St Unit 2
- 23 Walnut St Unit 1
- 63 Holten St Unit 3







