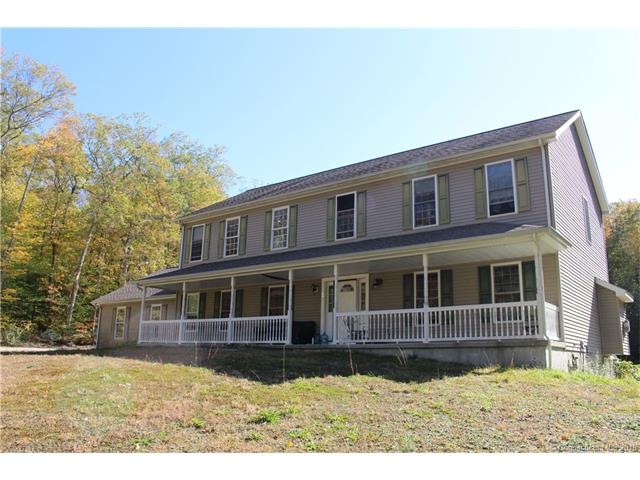
14 Allisons Way Oakdale, CT 06370
Montville NeighborhoodHighlights
- 9.11 Acre Lot
- Colonial Architecture
- No HOA
- Open Floorplan
- 1 Fireplace
- Cul-De-Sac
About This Home
As of May 2018Spacious Colonial in a private setting. Subject to 3rd Party approval.
Last Agent to Sell the Property
CENTURY 21 Shutters & Sails License #RES.0760171 Listed on: 10/18/2016

Home Details
Home Type
- Single Family
Est. Annual Taxes
- $8,129
Year Built
- Built in 2005
Lot Details
- 9.11 Acre Lot
- Cul-De-Sac
Home Design
- Colonial Architecture
- Vinyl Siding
Interior Spaces
- 2,912 Sq Ft Home
- Open Floorplan
- Ceiling Fan
- 1 Fireplace
- Concrete Flooring
- Basement Hatchway
Bedrooms and Bathrooms
- 4 Bedrooms
Parking
- 2 Car Attached Garage
- Gravel Driveway
Outdoor Features
- Porch
Schools
- Oakdale Elementary School
- Montville High School
Utilities
- Central Air
- Heating System Uses Oil
- Private Company Owned Well
- Oil Water Heater
- Fuel Tank Located in Basement
Community Details
- No Home Owners Association
Ownership History
Purchase Details
Home Financials for this Owner
Home Financials are based on the most recent Mortgage that was taken out on this home.Purchase Details
Home Financials for this Owner
Home Financials are based on the most recent Mortgage that was taken out on this home.Similar Home in Oakdale, CT
Home Values in the Area
Average Home Value in this Area
Purchase History
| Date | Type | Sale Price | Title Company |
|---|---|---|---|
| Warranty Deed | $375,000 | -- | |
| Warranty Deed | $375,000 | -- | |
| Warranty Deed | $412,776 | -- | |
| Warranty Deed | $412,776 | -- |
Mortgage History
| Date | Status | Loan Amount | Loan Type |
|---|---|---|---|
| Open | $337,500 | Purchase Money Mortgage | |
| Closed | $337,500 | New Conventional | |
| Previous Owner | $355,000 | No Value Available | |
| Previous Owner | $330,220 | No Value Available |
Property History
| Date | Event | Price | Change | Sq Ft Price |
|---|---|---|---|---|
| 05/16/2018 05/16/18 | Sold | $375,000 | -6.0% | $129 / Sq Ft |
| 04/03/2018 04/03/18 | Pending | -- | -- | -- |
| 02/24/2018 02/24/18 | For Sale | $399,000 | +6.4% | $137 / Sq Ft |
| 01/31/2018 01/31/18 | Off Market | $375,000 | -- | -- |
| 12/12/2017 12/12/17 | For Sale | $399,000 | +50.6% | $137 / Sq Ft |
| 06/01/2017 06/01/17 | Sold | $265,000 | +817.0% | $91 / Sq Ft |
| 10/18/2016 10/18/16 | For Sale | $28,900 | -- | $10 / Sq Ft |
Tax History Compared to Growth
Tax History
| Year | Tax Paid | Tax Assessment Tax Assessment Total Assessment is a certain percentage of the fair market value that is determined by local assessors to be the total taxable value of land and additions on the property. | Land | Improvement |
|---|---|---|---|---|
| 2024 | $8,460 | $304,640 | $51,450 | $253,190 |
| 2023 | $8,460 | $304,640 | $51,450 | $253,190 |
| 2022 | $8,137 | $304,640 | $51,450 | $253,190 |
| 2021 | $8,097 | $255,020 | $56,560 | $198,460 |
| 2020 | $8,258 | $255,020 | $56,560 | $198,460 |
| 2019 | $8,179 | $251,590 | $56,560 | $195,030 |
| 2018 | $7,983 | $251,590 | $56,560 | $195,030 |
| 2017 | $7,975 | $251,590 | $56,560 | $195,030 |
| 2016 | $8,129 | $265,570 | $76,500 | $189,070 |
| 2015 | $7,991 | $265,570 | $76,500 | $189,070 |
| 2014 | $7,800 | $265,570 | $76,500 | $189,070 |
Agents Affiliated with this Home
-
Sheila Tinn-Murphy

Seller's Agent in 2018
Sheila Tinn-Murphy
Berkshire Hathaway Home Services
(203) 915-7530
131 Total Sales
-
Janice Johnson

Buyer's Agent in 2018
Janice Johnson
Beacon Realty Group LLC
(860) 287-4655
12 Total Sales
-
Patrick Papuga

Seller's Agent in 2017
Patrick Papuga
CENTURY 21 Shutters & Sails
(860) 334-7000
3 in this area
65 Total Sales
Map
Source: SmartMLS
MLS Number: E10176851
APN: MONT-000035-000007
- 18 Rhode Island Dr
- 469 Forsyth Rd
- 33B Laurel Point Dr
- 33A Laurel Point Dr
- 44 Laurel Point Dr
- 60 Pheasant Run
- 53 Lake Dr
- 8 Eddy Ct
- 296A Oxoboxo Dam Rd
- 36 Beechwood Rd
- 35 Damato Dr
- 118 Black Ash Rd
- 103 Horse Pond Rd Unit C
- 36 Harris Road Extension
- 21 Corrina Ln
- 1300 Route 163
- 1315 Raymond Hill Rd
- 15 Harris Rd
- 219 Doyle Rd
- 52 Lake View Ave
