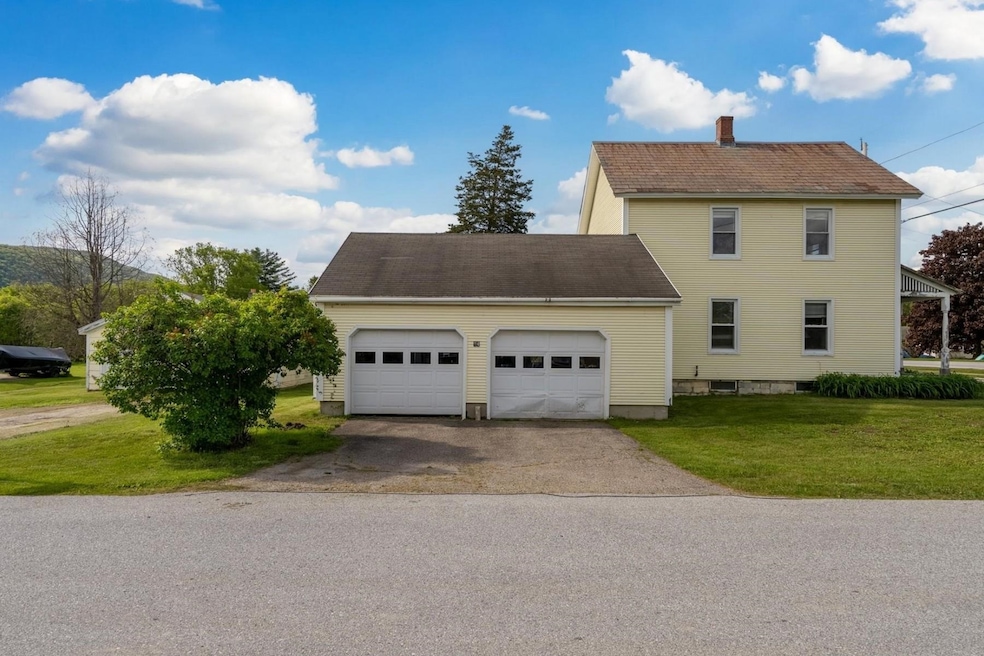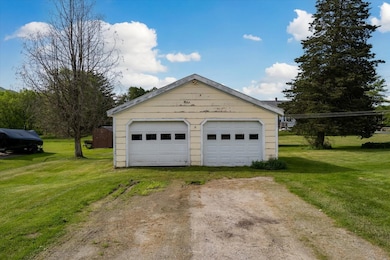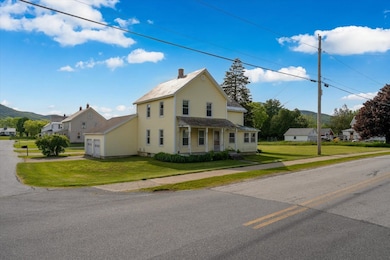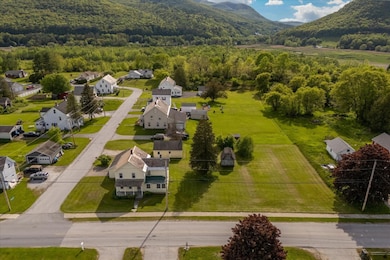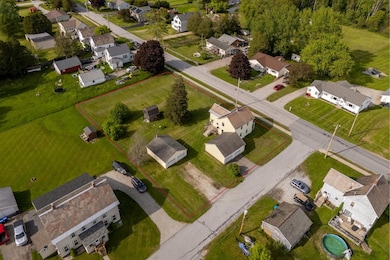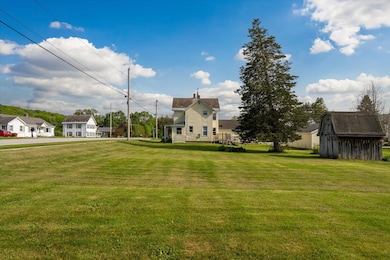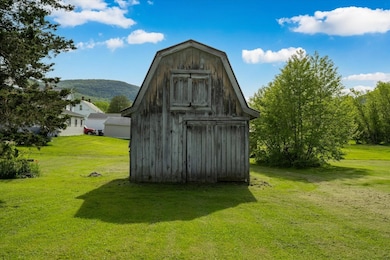14 Anderson St West Rutland, VT 05777
Estimated payment $1,214/month
Highlights
- 0.61 Acre Lot
- Wood Flooring
- Corner Lot
- Deck
- New Englander Architecture
- Natural Light
About This Home
Located in West Rutland, this spacious traditional-style home offers incredible potential for investors or buyers ready to bring their vision to life. The home includes 4 bedrooms and 2 bathrooms, offering ample space for a growing family. While the interior is in need of significant cleaning and renovation it presents a fantastic opportunity, with solid bones and a functional layout, to create a personalized living space or income-generating rental. The property also features not one, but two 2-car garages, providing ample space for vehicles, storage options, or a workshop - a rare find in this area. A west facing deck invites possibilities for outdoor relaxation. Set on a generous and attractive over half acre corner lot, the property features a shed, plenty of yard space, and covered front porch. Vinyl sided and vinyl replacement windows in place, newer hot water heater, newer oil tank and generator ready.
Being sold as-is, this property is priced to reflect the work needed, offering value and potential for the right buyer. Best suited for a cash buyer or rehab loan.
Listing Agent
Four Seasons Sotheby's Int'l Realty License #082.0006895 Listed on: 06/03/2025
Home Details
Home Type
- Single Family
Est. Annual Taxes
- $2,976
Year Built
- Built in 1900
Lot Details
- 0.61 Acre Lot
- Corner Lot
- Level Lot
- Garden
Parking
- 4 Car Garage
- Gravel Driveway
Home Design
- New Englander Architecture
- Repairs Needed
- Concrete Foundation
- Block Foundation
- Marble Foundation
- Wood Frame Construction
- Slate Roof
- Vinyl Siding
Interior Spaces
- Property has 2 Levels
- Ceiling Fan
- Natural Light
- Blinds
- Dining Room
- Basement
- Interior Basement Entry
Flooring
- Wood
- Laminate
Bedrooms and Bathrooms
- 4 Bedrooms
- En-Suite Bathroom
Laundry
- Dryer
- Washer
Outdoor Features
- Deck
- Shed
Schools
- West Rutland Elementary And Middle School
- West Rutland High School
Utilities
- Forced Air Heating System
- Gravity Heating System
- Generator Hookup
Map
Home Values in the Area
Average Home Value in this Area
Tax History
| Year | Tax Paid | Tax Assessment Tax Assessment Total Assessment is a certain percentage of the fair market value that is determined by local assessors to be the total taxable value of land and additions on the property. | Land | Improvement |
|---|---|---|---|---|
| 2024 | $3,542 | $130,900 | $38,000 | $92,900 |
| 2023 | $2,975 | $130,900 | $38,000 | $92,900 |
| 2022 | $3,535 | $130,900 | $38,000 | $92,900 |
| 2021 | $2,767 | $130,900 | $38,000 | $92,900 |
| 2020 | $2,769 | $130,900 | $38,000 | $92,900 |
| 2019 | $2,581 | $130,900 | $38,000 | $92,900 |
| 2018 | $2,956 | $141,700 | $38,900 | $102,800 |
| 2017 | $3,138 | $141,700 | $38,900 | $102,800 |
| 2016 | $2,964 | $141,700 | $38,900 | $102,800 |
Property History
| Date | Event | Price | List to Sale | Price per Sq Ft |
|---|---|---|---|---|
| 06/03/2025 06/03/25 | For Sale | $183,000 | -- | $112 / Sq Ft |
Source: PrimeMLS
MLS Number: 5044424
APN: 735-234-10705
- 107 Franklin St Unit D.
- 52 Chestnut Ave Unit 4
- 13 Church St
- 57 Crescent St Unit 2
- 117 Park St
- 17 Madison St Unit 2
- 71 N Main St Unit 1
- 2 East St Unit 1st Floor
- 290 Killington Ave
- 35 Meadow Ln
- 7 River St Unit 7 River St Apt 1A
- 85 Main St
- 62 Dublin Rd
- 102 Broadway Unit 1
- 237 Ellison's Lake Rd
- 111 Route 100 N
- 100 Kettlebrook Rd Unit E2
- 113 Trailside Rd Unit 123
- 145 Main St Unit 216
- 3789 Dorset West Rd
