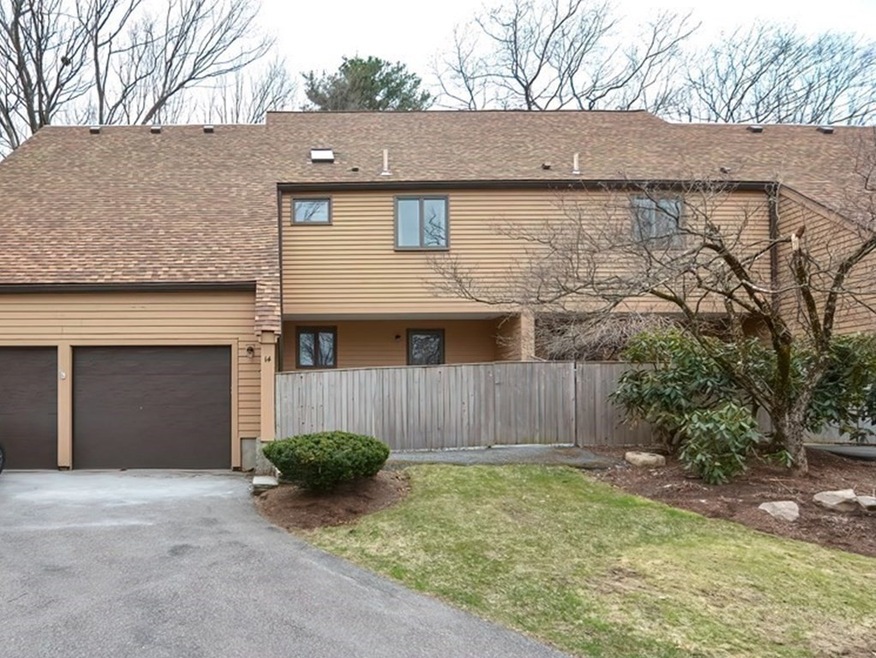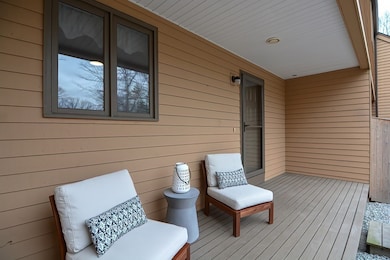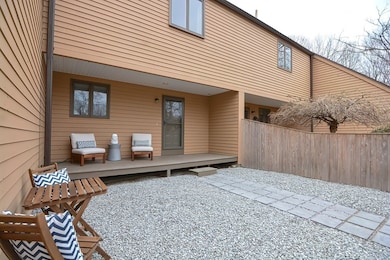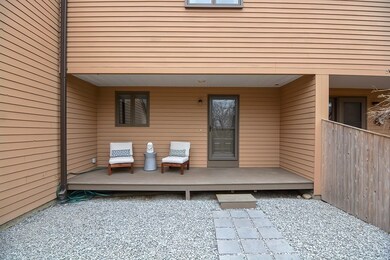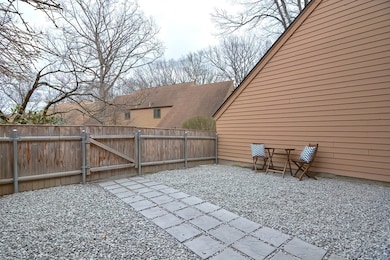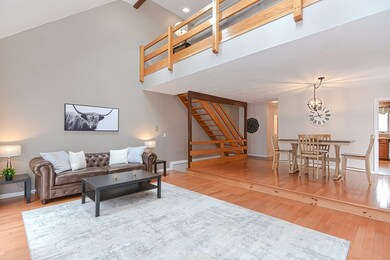
14 Appleton Common Unit 14 Franklin, MA 02038
About This Home
As of June 2021Move right in to this spacious townhouse style condo located in the desirable Forge Hill complex. Complete with two-car garage, fenced in front yard, covered front porch, open concept layout, hardwood floors in living & dining rooms, vaulted ceiling w/skylights, generously sized loft area, multiple balconies, two bedrooms upstairs and finished basement w/additional bedroom/rec-room & full bath, highly efficient ductless mini splits for heating & A/C (2017). Conveniently located minutes from Forge Park commuter rail station, interstate 495, Franklin Village shopping plaza, and Franklin State Forest trails. New roof. Welcome home! Showings begin on Fri 4/23. Open house Sat 4/24 from 12-2.
Townhouse Details
Home Type
- Townhome
Est. Annual Taxes
- $5,036
Year Built
- Built in 1983
Lot Details
- Year Round Access
HOA Fees
- $350 per month
Parking
- 2 Car Garage
Kitchen
- Built-In Oven
- Built-In Range
- Range Hood
- Dishwasher
Schools
- Franklin High School
Utilities
- Ductless Heating Or Cooling System
- Electric Water Heater
Additional Features
- Basement
Ownership History
Purchase Details
Home Financials for this Owner
Home Financials are based on the most recent Mortgage that was taken out on this home.Purchase Details
Home Financials for this Owner
Home Financials are based on the most recent Mortgage that was taken out on this home.Purchase Details
Home Financials for this Owner
Home Financials are based on the most recent Mortgage that was taken out on this home.Purchase Details
Home Financials for this Owner
Home Financials are based on the most recent Mortgage that was taken out on this home.Map
Similar Homes in Franklin, MA
Home Values in the Area
Average Home Value in this Area
Purchase History
| Date | Type | Sale Price | Title Company |
|---|---|---|---|
| Condominium Deed | $390,000 | None Available | |
| Quit Claim Deed | -- | None Available | |
| Not Resolvable | $265,000 | -- | |
| Land Court Massachusetts | $290,000 | -- |
Mortgage History
| Date | Status | Loan Amount | Loan Type |
|---|---|---|---|
| Open | $273,000 | Purchase Money Mortgage | |
| Previous Owner | $238,500 | New Conventional | |
| Previous Owner | $60,000 | No Value Available | |
| Previous Owner | $60,000 | No Value Available | |
| Previous Owner | $232,000 | Purchase Money Mortgage | |
| Previous Owner | $120,000 | No Value Available | |
| Previous Owner | $84,600 | No Value Available |
Property History
| Date | Event | Price | Change | Sq Ft Price |
|---|---|---|---|---|
| 06/29/2021 06/29/21 | Sold | $390,000 | +8.6% | $164 / Sq Ft |
| 04/27/2021 04/27/21 | Pending | -- | -- | -- |
| 04/22/2021 04/22/21 | For Sale | $359,000 | +35.5% | $151 / Sq Ft |
| 08/26/2016 08/26/16 | Sold | $265,000 | -5.3% | $102 / Sq Ft |
| 07/11/2016 07/11/16 | Pending | -- | -- | -- |
| 05/31/2016 05/31/16 | Price Changed | $279,900 | -3.5% | $108 / Sq Ft |
| 05/18/2016 05/18/16 | Price Changed | $289,999 | 0.0% | $112 / Sq Ft |
| 05/18/2016 05/18/16 | For Sale | $289,999 | +9.4% | $112 / Sq Ft |
| 01/19/2016 01/19/16 | Off Market | $265,000 | -- | -- |
| 12/04/2015 12/04/15 | Price Changed | $279,900 | -1.8% | $108 / Sq Ft |
| 10/27/2015 10/27/15 | Price Changed | $284,900 | -1.4% | $110 / Sq Ft |
| 10/07/2015 10/07/15 | For Sale | $289,000 | -- | $111 / Sq Ft |
Tax History
| Year | Tax Paid | Tax Assessment Tax Assessment Total Assessment is a certain percentage of the fair market value that is determined by local assessors to be the total taxable value of land and additions on the property. | Land | Improvement |
|---|---|---|---|---|
| 2025 | $5,036 | $433,400 | $0 | $433,400 |
| 2024 | $5,110 | $433,400 | $0 | $433,400 |
| 2023 | $4,650 | $369,600 | $0 | $369,600 |
| 2022 | $4,676 | $332,800 | $0 | $332,800 |
| 2021 | $4,446 | $303,500 | $0 | $303,500 |
| 2020 | $3,816 | $263,000 | $0 | $263,000 |
| 2019 | $3,533 | $241,000 | $0 | $241,000 |
| 2018 | $3,589 | $245,000 | $0 | $245,000 |
| 2017 | $3,213 | $220,400 | $0 | $220,400 |
| 2016 | $3,303 | $227,800 | $0 | $227,800 |
| 2015 | $3,247 | $218,800 | $0 | $218,800 |
| 2014 | $2,933 | $203,000 | $0 | $203,000 |
Source: MLS Property Information Network (MLS PIN)
MLS Number: 72819289
APN: FRAN-000289-000000-000003-000055
- 17 Emerson Way Unit 17
- 1 Stone Ridge Rd Unit 1
- 1 Conlyn Ave
- 82 Brookview Rd
- 13 Rolling Ridge Rd
- 805 Franklin Crossing Rd Unit 5
- 33 Hilltop Rd
- 2602 Franklin Crossing Rd Unit 2602
- 122 Highwood Dr
- 286 W Central St
- 272 W Central St Unit 272
- 3 Buena Vista Dr Unit 3
- 149 Pond St
- 57 Raymond St Unit 57
- 236 Pond St
- 20 Stubb St
- 6 Marks Way
- 27 Worsted St Unit 2B
- 179 W Central St
- 32 Farrington St
