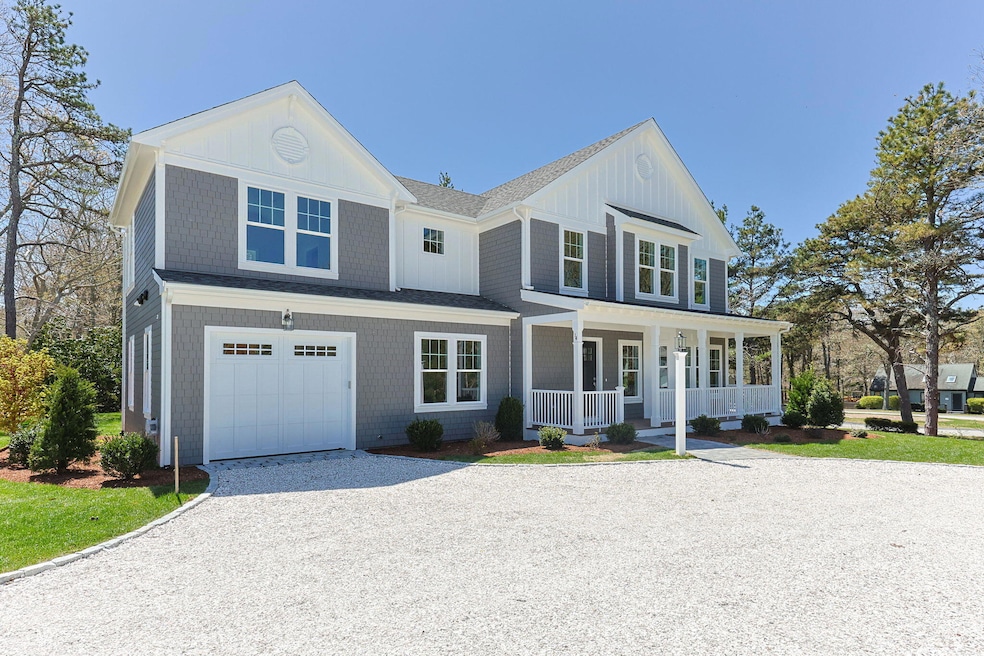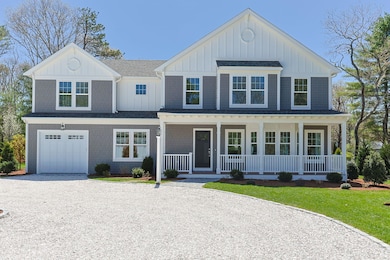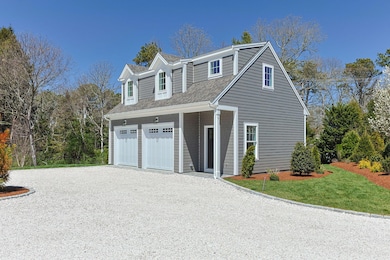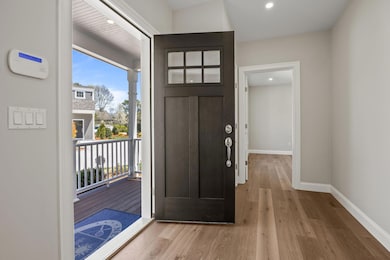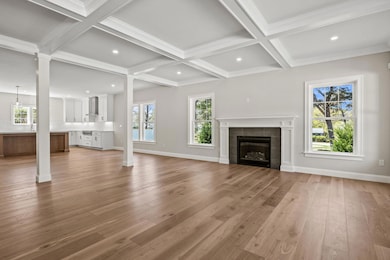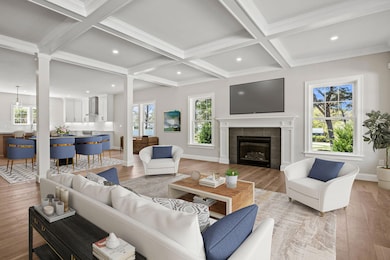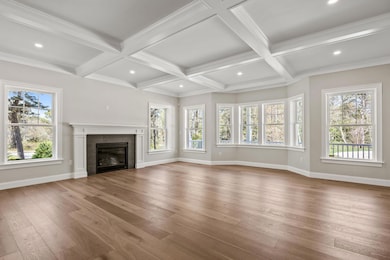14 Azalea Ln Mashpee, MA 02649
New Seabury-Popponesset Island NeighborhoodEstimated payment $17,278/month
Highlights
- Property is near a marina
- Medical Services
- 1.3 Acre Lot
- Mashpee High School Rated A-
- New Construction
- Wooded Lot
About This Home
Just completed! Ockway Village's final home! This spectacular property is unlike any other home in Ockway Village. Featuring over 4,800 square feet of living space and situated on an acre plus site, this five-bedroom home is truly extraordinary. The main residence offers a first-floor primary suite, a welcoming living room with gas fireplace and coffered ceilings, open kitchen/dining area, and first floor private office. Upstairs includes three bedrooms with ensuite baths, one easily serving as a potential second primary bedroom. Main residence also includes a spacious patio area for outside entertainment as well as one car garage. The property also features a two-car detached garage with a wonderfully appointed guest suite.Ockway Village is New Seabury's newest, gated, upscale community. All homes are built with maintenance free materials, upgraded features, and smart home technology to create a truly exceptional offering. Community includes a lovely neighborhood pool and pool house. The Homeowners Association maintains grounds allowing owners a turnkey experience and the ability to relax and enjoy all that New Seabury has to offer.
Listing Agent
Michael Degnan
Realty Executives Cape Cod Listed on: 09/06/2024
Home Details
Home Type
- Single Family
Year Built
- Built in 2025 | New Construction
Lot Details
- 1.3 Acre Lot
- Property fronts a private road
- Landscaped
- Level Lot
- Wooded Lot
HOA Fees
- $405 Monthly HOA Fees
Parking
- 3 Car Attached Garage
- Open Parking
Home Design
- Poured Concrete
- Pitched Roof
- Asphalt Roof
- Shingle Siding
Interior Spaces
- 4,805 Sq Ft Home
- 2-Story Property
- Beamed Ceilings
- Cathedral Ceiling
- 1 Fireplace
- Living Room
Kitchen
- Gas Range
- Microwave
- Dishwasher
- Kitchen Island
Flooring
- Wood
- Carpet
- Tile
Bedrooms and Bathrooms
- 5 Bedrooms
- Primary Bedroom on Main
- Cedar Closet
- Primary Bathroom is a Full Bathroom
Laundry
- Laundry Room
- Laundry on main level
Basement
- Basement Fills Entire Space Under The House
- Interior Basement Entry
Utilities
- Central Air
- Heating Available
- Electric Water Heater
- Private Sewer
Additional Features
- Property is near a marina
- Property is near golf course, shops, and worship
Listing and Financial Details
- Home warranty included in the sale of the property
Community Details
Overview
- New Seabury Subdivision
- Near Conservation Area
Amenities
- Medical Services
- Common Area
Recreation
- Bike Trail
- Snow Removal
Map
Home Values in the Area
Average Home Value in this Area
Property History
| Date | Event | Price | List to Sale | Price per Sq Ft |
|---|---|---|---|---|
| 01/05/2026 01/05/26 | For Sale | $2,742,957 | 0.0% | $571 / Sq Ft |
| 01/01/2026 01/01/26 | Off Market | $2,742,957 | -- | -- |
| 12/15/2025 12/15/25 | For Sale | $2,742,957 | 0.0% | $571 / Sq Ft |
| 12/15/2025 12/15/25 | Off Market | $2,742,957 | -- | -- |
| 10/11/2025 10/11/25 | For Sale | $2,742,957 | 0.0% | $571 / Sq Ft |
| 08/20/2025 08/20/25 | Pending | -- | -- | -- |
| 05/16/2025 05/16/25 | For Sale | $2,742,957 | 0.0% | $571 / Sq Ft |
| 04/08/2025 04/08/25 | Off Market | $2,742,957 | -- | -- |
| 09/06/2024 09/06/24 | For Sale | $2,742,957 | -- | $571 / Sq Ft |
Source: Cape Cod & Islands Association of REALTORS®
MLS Number: 22404359
- 36 Little Neck Ln
- 102 Summersea Rd
- 21 Saltwater Cir
- 36 Rosewood Cir
- 37 The Hunt Cir
- 30 Bright Coves Way
- 140 Summersea Rd
- 17 Degrass Rd
- 109 Waterway
- 16 Bosuns Ln
- 16 Bosun's Ln
- 89 Degrass Rd
- 160 Waterway
- 20 Holly Rd
- 42 Fells Pond Rd
- 128 Uncle Percys Rd
- 71 Shore Dr
- 42 Kim Path
- 7 Blue Fin
- 101 Greensward Rd
- 80 Blue Castle Dr
- 111 Shore Dr Unit 1
- 1 Beach Plum Path
- 89 Sunset Cir Unit ID1386128P
- 35 Parker Rd Unit 26
- 25 Theroux Dr
- 805 Teaticket Hwy Unit 1A
- 8 Bridge St
- 495 Sandwich Rd
- 65 St Marks Rd
- 21 Heritage Cir
- 20 Brigantine Ave
- 3 Worcester Ave
- 241 Grand Ave Unit 601
- 65 Starboard Ln
- 33 Green House Rd
- 135 Scranton Ave Unit 406
- 556 Main St
- 79 Ma-130
- 125 Shore St Unit F
Ask me questions while you tour the home.
