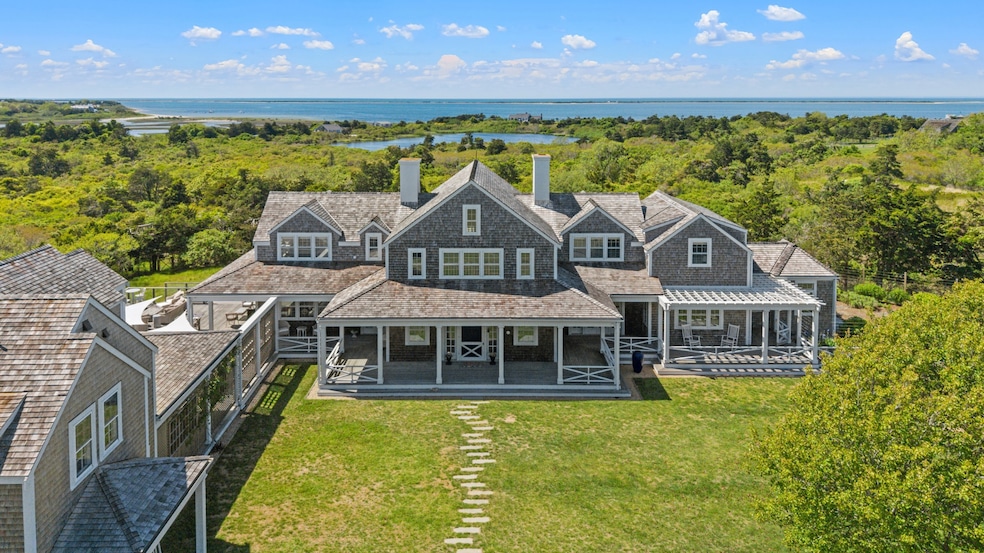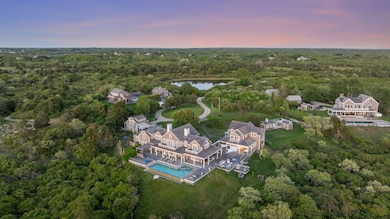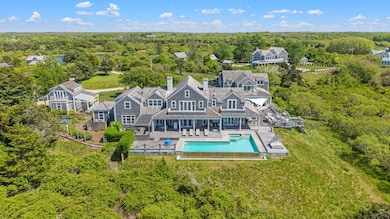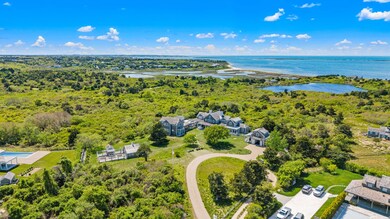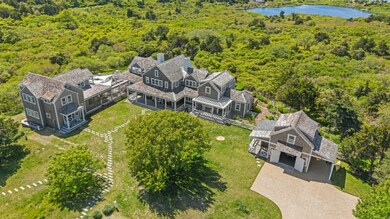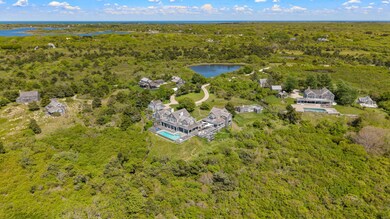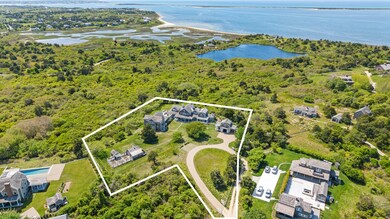
14 Bassett Rd Nantucket, MA 02554
Estimated payment $96,690/month
Highlights
- Spa
- Pasture Views
- Porch
- Home fronts a pond
- Deck
- Garden
About This Home
Welcome to Easily Farm, the crown jewel of Quaise where open sky and nature
surround the art of living well. Bordering 107 acres of harborfront Conservation
Foundation land, this exceptional property has more than 21⁄4 acres providing ground
floor harbor views and dazzling sunsets from extensive decks surrounding and
connecting the primary houses. Offered for the first time in over 30 years, Easily
Farm is an environmentally-sensitive oasis of craftsmanship, land management and
artistic design that will delight the senses and calm the soul. There is over 3,000 sq. ft. of outdoor living space connecting the 6-bedroom main house with a 2-bedroom guest cottage both overlooking a 15' x 35' heated infinity pool. An established Perennial garden links the main house with the Garage and studio above.
Beyond the Guest cottage is a labyrinth leading to the Carriage/Farmhouse exuding charm from the ballast stone fireplace and historic wooden planks. Easily Farm is a 100% organic property having been awarded the 1st Conservation Commendation by the Nantucket Garden Club and Land Council. As well, the property is being considered for a Nantucket Preservation Trust Award. With over 9,000 sq. ft. of interior living space, the entire property has UV filtered and sterilized water systems plus deeded beach access. Existing ground cover is Grandfathered at 4.4%.
Home Details
Home Type
- Single Family
Est. Annual Taxes
- $30,703
Year Built
- Built in 2001
Lot Details
- 2.26 Acre Lot
- Home fronts a pond
- Garden
- Property is zoned LUG3
Parking
- Garage
Interior Spaces
- 8,204 Sq Ft Home
- Pasture Views
Bedrooms and Bathrooms
- 9 Bedrooms | 1 Main Level Bedroom
Outdoor Features
- Spa
- Deck
- Porch
Utilities
- Well
- Septic Tank
- Cable TV Available
Listing and Financial Details
- Tax Lot 2
- Assessor Parcel Number 41
Map
Home Values in the Area
Average Home Value in this Area
Property History
| Date | Event | Price | Change | Sq Ft Price |
|---|---|---|---|---|
| 07/13/2025 07/13/25 | Pending | -- | -- | -- |
| 05/30/2025 05/30/25 | For Sale | $16,995,000 | -- | $2,072 / Sq Ft |
Similar Homes in Nantucket, MA
Source: LINK
MLS Number: 92255
APN: NANT M:00026 P:00041
- 181 Polpis Rd
- 39 Quaise Rd
- 256 Polpis Rd
- 258 Polpis Rd
- 4 Shawkemo Hills Ln
- 20 N Pasture Ln
- 21 N Pasture Ln
- 12 N Pasture Ln
- 1 Weetamo Rd
- 3 & 3A Reeds Way
- 5 Upper Tawpawshaw Rd
- 12 Upper Tawpawshaw Rd
- 13 Eat Fire Spring Rd
- 6 Fawn Ln
- 45 Brewster Rd
- 1 Brier Patch Rd
- 5 Brier Patch Rd
- 3 B Park Cir Unit B
- 4 Sesapana Rd
- 21 Quidnet Rd
