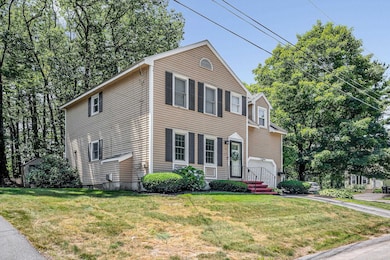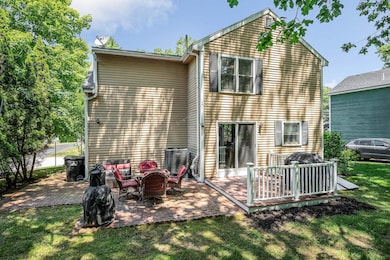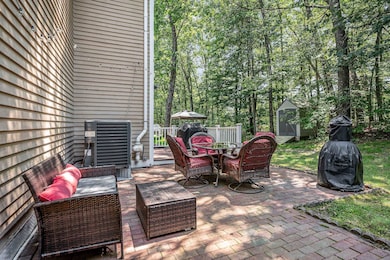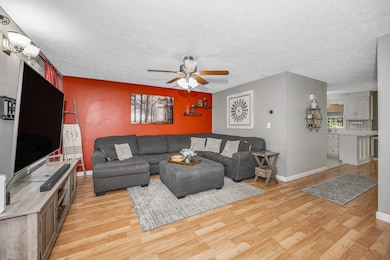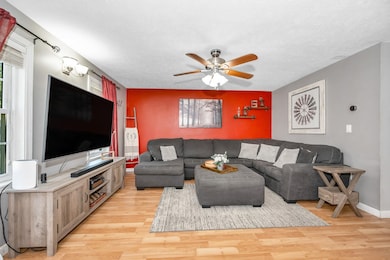
14 Beaujolais Dr Unit U66 Nashua, NH 03062
Southwest Nashua NeighborhoodHighlights
- Deck
- 1 Car Direct Access Garage
- Patio
- Den
- Walk-In Closet
- Community Playground
About This Home
As of July 2025Welcome to this beautiful, well maintained 3-bedroom, 1.5-bath condo offering 1988 sq. feet of comfort, convenience, and style. The updated kitchen shines with quartz countertops and modern finishes, perfect for everyday living or entertaining. Enjoy the open flow to the bright dining and living areas, then step out onto the newer Trex deck and patio for outdoor relaxation. The second floor offers a spacious primary bedroom with double closets, full bath and 2 other bedrooms with plenty of closet space. The finished lower level adds versatile space for a family room with fireplace, home office, or gym. Additional highlights include a new central A/C and hot water heater, an attached garage and shed in backyard for extra storage. Great commuter location minutes to highway and MA. Located in a well-maintained community with a low condo fee of just $220/month. This move-in ready home offers a great balance of value and amenities—schedule your showing today!
Last Agent to Sell the Property
BHG Masiello Nashua License #057632 Listed on: 06/26/2025

Home Details
Home Type
- Single Family
Est. Annual Taxes
- $6,810
Year Built
- Built in 1987
Lot Details
- Landscaped
- Property is zoned R9
Parking
- 1 Car Direct Access Garage
- Automatic Garage Door Opener
- Driveway
Home Design
- Concrete Foundation
- Wood Frame Construction
- Radon Mitigation System
Interior Spaces
- Property has 2 Levels
- Ceiling Fan
- Family Room
- Dining Room
- Den
Kitchen
- Gas Range
- Microwave
- Dishwasher
Flooring
- Carpet
- Laminate
- Tile
Bedrooms and Bathrooms
- 3 Bedrooms
- Walk-In Closet
Laundry
- Laundry Room
- Dryer
- Washer
Finished Basement
- Basement Fills Entire Space Under The House
- Interior Basement Entry
Outdoor Features
- Deck
- Patio
- Shed
Schools
- Main Dunstable Elementary Sch
- Nashua High School South
Utilities
- Central Air
- Generator Hookup
Community Details
- Community Playground
- Snow Removal
Listing and Financial Details
- Legal Lot and Block 66 / 00078
- Assessor Parcel Number 0000C
Ownership History
Purchase Details
Home Financials for this Owner
Home Financials are based on the most recent Mortgage that was taken out on this home.Purchase Details
Home Financials for this Owner
Home Financials are based on the most recent Mortgage that was taken out on this home.Purchase Details
Home Financials for this Owner
Home Financials are based on the most recent Mortgage that was taken out on this home.Purchase Details
Home Financials for this Owner
Home Financials are based on the most recent Mortgage that was taken out on this home.Similar Homes in Nashua, NH
Home Values in the Area
Average Home Value in this Area
Purchase History
| Date | Type | Sale Price | Title Company |
|---|---|---|---|
| Quit Claim Deed | -- | None Available | |
| Quit Claim Deed | -- | None Available | |
| Warranty Deed | $229,533 | -- | |
| Warranty Deed | $229,533 | -- | |
| Warranty Deed | $202,000 | -- | |
| Warranty Deed | $202,000 | -- | |
| Warranty Deed | $118,000 | -- | |
| Warranty Deed | $118,000 | -- |
Mortgage History
| Date | Status | Loan Amount | Loan Type |
|---|---|---|---|
| Open | $206,500 | New Conventional | |
| Previous Owner | $218,000 | Purchase Money Mortgage | |
| Previous Owner | $170,250 | Unknown | |
| Previous Owner | $50,000 | Unknown | |
| Previous Owner | $106,200 | No Value Available |
Property History
| Date | Event | Price | Change | Sq Ft Price |
|---|---|---|---|---|
| 07/18/2025 07/18/25 | Sold | $480,000 | +2.1% | $318 / Sq Ft |
| 07/01/2025 07/01/25 | Pending | -- | -- | -- |
| 06/26/2025 06/26/25 | For Sale | $469,900 | +104.7% | $312 / Sq Ft |
| 06/17/2016 06/17/16 | Sold | $229,500 | +3.6% | $115 / Sq Ft |
| 04/21/2016 04/21/16 | Pending | -- | -- | -- |
| 04/14/2016 04/14/16 | For Sale | $221,500 | +9.7% | $111 / Sq Ft |
| 08/03/2012 08/03/12 | Sold | $202,000 | -6.0% | $102 / Sq Ft |
| 07/01/2012 07/01/12 | Pending | -- | -- | -- |
| 03/08/2012 03/08/12 | For Sale | $215,000 | -- | $108 / Sq Ft |
Tax History Compared to Growth
Tax History
| Year | Tax Paid | Tax Assessment Tax Assessment Total Assessment is a certain percentage of the fair market value that is determined by local assessors to be the total taxable value of land and additions on the property. | Land | Improvement |
|---|---|---|---|---|
| 2023 | $6,249 | $342,800 | $0 | $342,800 |
| 2022 | $6,194 | $342,800 | $0 | $342,800 |
| 2021 | $5,568 | $239,800 | $0 | $239,800 |
| 2020 | $5,397 | $238,700 | $0 | $238,700 |
| 2019 | $5,194 | $238,700 | $0 | $238,700 |
| 2018 | $5,063 | $238,700 | $0 | $238,700 |
| 2017 | $5,192 | $201,300 | $0 | $201,300 |
| 2016 | $5,047 | $201,300 | $0 | $201,300 |
| 2015 | $4,896 | $199,600 | $0 | $199,600 |
| 2014 | $4,800 | $199,600 | $0 | $199,600 |
Agents Affiliated with this Home
-
Pauline Hanson

Seller's Agent in 2025
Pauline Hanson
BHG Masiello Nashua
(603) 930-9901
13 in this area
49 Total Sales
-
Robyne Harrison

Buyer's Agent in 2025
Robyne Harrison
Legacy Properties Sotheby's Int'l Realty
(603) 918-6093
1 in this area
68 Total Sales
-
Sandy LeRette

Seller's Agent in 2016
Sandy LeRette
BHG Masiello Nashua
(603) 661-7301
7 in this area
110 Total Sales
-
Dean Demagistris

Seller's Agent in 2012
Dean Demagistris
BHHS Verani Bedford
(603) 860-2097
4 in this area
94 Total Sales
-
David Guselli

Buyer's Agent in 2012
David Guselli
DKG Homes, Inc dba First Choice Realty Group
(978) 852-5848
26 Total Sales
Map
Source: PrimeMLS
MLS Number: 5048758
APN: NASH-000000-000078-000066C
- 5 Cabernet Ct Unit 6
- 24 Yarmouth Dr
- 30 Jennifer Dr
- 36 Melissa Dr
- 3 Macdonald Dr
- 4 Old Coach Rd
- 86 Tenby Dr
- 6 Lacy Ln
- 5 Lilac Ct Unit U334
- 15 Killian Dr Unit U32
- 39 Silverton Dr Unit U80
- 27 Silverton Dr Unit U74
- 8 Kim Dr
- 3 Custom St
- 6 Briarcliff Dr
- 16 Laurel Ct Unit U320
- 15 Rene Dr
- 36 Nightingale Rd
- 55 Robinhood Rd
- 14 Doncaster Dr

