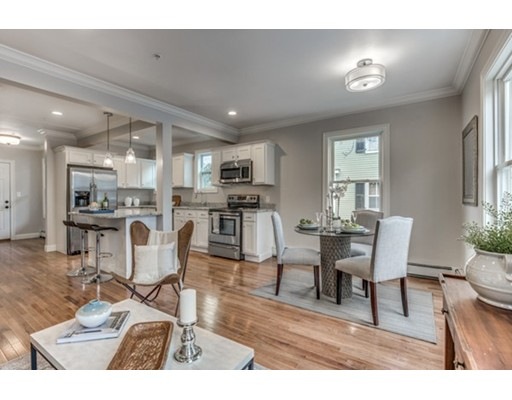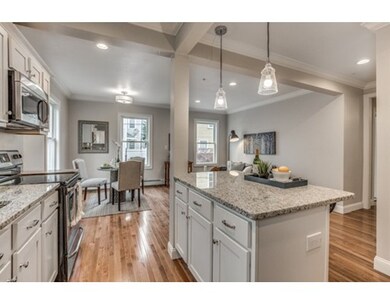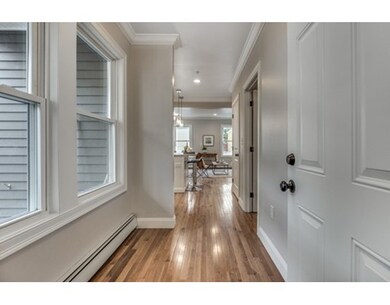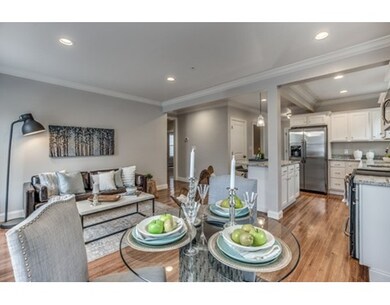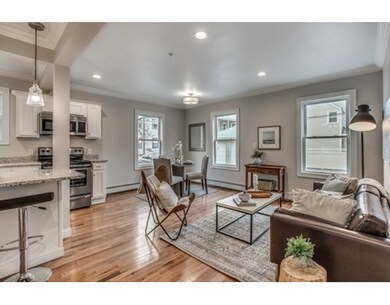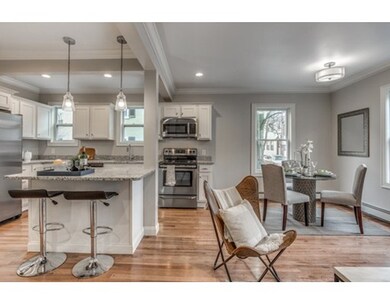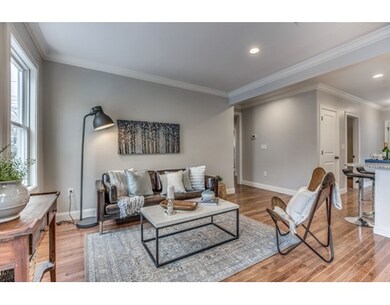
14 Bentley St Unit 3 Salem, MA 01970
Derby Street NeighborhoodAbout This Home
As of August 2023Fantastic Condo conversion of a stately Antique located steps to Salem Wharf, ferry to Boston, restaurants, and area amenities. Renovated down to the studs, this unit has wonderful details including crown molding, high ceilings, hardwood floors, and a private covered porch. Featuring 2 bedrooms and a versatile home office, this unit offers a living room with high ceilings opening to a beautiful kitchen with stainless appliances, plentiful cabinets, and granite counters including a granite island with pendant lighting. Featuring a large bathroom with tile floors and marble double sink vanities, this unit also has an in-unit washer/dryer hookup and basement storage. All this and a great common back yard landscaped with pea stone for grilling. Commuters dream! Welcome home to Salem!
Property Details
Home Type
Condominium
Est. Annual Taxes
$5,704
Year Built
1870
Lot Details
0
Listing Details
- Unit Level: 2
- Unit Placement: Top/Penthouse, Front
- Property Type: Condominium/Co-Op
- CC Type: Condo
- Style: 2/3 Family
- Other Agent: 1.00
- Lead Paint: Unknown
- Year Round: Yes
- Year Built Description: Actual, Approximate, Renovated Since
- Special Features: None
- Property Sub Type: Condos
- Year Built: 1870
Interior Features
- Has Basement: Yes
- Number of Rooms: 5
- Amenities: Public Transportation, Shopping, Park, Highway Access, House of Worship, Marina, Public School, T-Station
- Electric: Circuit Breakers, 100 Amps
- Flooring: Tile, Hardwood
- Insulation: Fiberglass, Blown In
- Bedroom 2: First Floor, 9X12
- Bathroom #1: First Floor, 7X12
- Kitchen: First Floor, 11X14
- Laundry Room: First Floor
- Living Room: First Floor, 16X12
- Master Bedroom: First Floor, 11X16
- Master Bedroom Description: Closet, Flooring - Hardwood
- No Bedrooms: 2
- Full Bathrooms: 1
- Oth1 Room Name: Office
- Oth1 Dimen: 7X10
- Oth1 Dscrp: Flooring - Hardwood
- Oth1 Level: First Floor
- No Living Levels: 1
- Main Lo: AN1532
- Main So: K95001
Exterior Features
- Construction: Frame, Brick, Stone/Concrete
- Exterior: Wood
- Exterior Unit Features: Deck - Composite, City View(s)
- Beach Ownership: Public
Garage/Parking
- Parking Spaces: 0
Utilities
- Heat Zones: 1
- Hot Water: Natural Gas
- Utility Connections: for Electric Range, Washer Hookup
- Sewer: City/Town Sewer
- Water: City/Town Water
Condo/Co-op/Association
- Condominium Name: 14 Bentley Street Luxury Condominium
- Association Fee Includes: Water, Sewer, Master Insurance, Exterior Maintenance, Landscaping, Snow Removal, Extra Storage, Refuse Removal, Reserve Funds
- Management: Owner Association
- Pets Allowed: Yes w/ Restrictions
- No Units: 4
- Unit Building: 3
Fee Information
- Fee Interval: Monthly
Schools
- Elementary School: Salem
- Middle School: Salem
- High School: Salem
Lot Info
- Assessor Parcel Number: M:35 L:0371
- Zoning: B1
Ownership History
Purchase Details
Home Financials for this Owner
Home Financials are based on the most recent Mortgage that was taken out on this home.Similar Homes in Salem, MA
Home Values in the Area
Average Home Value in this Area
Purchase History
| Date | Type | Sale Price | Title Company |
|---|---|---|---|
| Condominium Deed | $526,000 | None Available |
Mortgage History
| Date | Status | Loan Amount | Loan Type |
|---|---|---|---|
| Open | $276,000 | Purchase Money Mortgage |
Property History
| Date | Event | Price | Change | Sq Ft Price |
|---|---|---|---|---|
| 08/15/2023 08/15/23 | Sold | $526,000 | +13.1% | $518 / Sq Ft |
| 06/20/2023 06/20/23 | Pending | -- | -- | -- |
| 06/13/2023 06/13/23 | For Sale | $465,000 | +33.2% | $458 / Sq Ft |
| 08/31/2017 08/31/17 | Sold | $349,000 | 0.0% | $344 / Sq Ft |
| 07/14/2017 07/14/17 | Pending | -- | -- | -- |
| 07/05/2017 07/05/17 | Price Changed | $349,000 | -5.4% | $344 / Sq Ft |
| 06/23/2017 06/23/17 | For Sale | $369,000 | 0.0% | $363 / Sq Ft |
| 06/20/2017 06/20/17 | Pending | -- | -- | -- |
| 05/04/2017 05/04/17 | Price Changed | $369,000 | -7.5% | $363 / Sq Ft |
| 05/01/2017 05/01/17 | For Sale | $399,000 | 0.0% | $393 / Sq Ft |
| 04/21/2017 04/21/17 | Pending | -- | -- | -- |
| 04/11/2017 04/11/17 | For Sale | $399,000 | -- | $393 / Sq Ft |
Tax History Compared to Growth
Tax History
| Year | Tax Paid | Tax Assessment Tax Assessment Total Assessment is a certain percentage of the fair market value that is determined by local assessors to be the total taxable value of land and additions on the property. | Land | Improvement |
|---|---|---|---|---|
| 2025 | $5,704 | $503,000 | $0 | $503,000 |
| 2024 | $5,697 | $490,300 | $0 | $490,300 |
| 2023 | $5,513 | $440,700 | $0 | $440,700 |
| 2022 | $5,336 | $402,700 | $0 | $402,700 |
| 2021 | $5,251 | $380,500 | $0 | $380,500 |
| 2020 | $5,182 | $358,600 | $0 | $358,600 |
| 2019 | $4,912 | $325,300 | $0 | $325,300 |
Agents Affiliated with this Home
-

Seller's Agent in 2023
Katherine McKnight
Coldwell Banker Realty - Beverly
(978) 618-1266
1 in this area
20 Total Sales
-
R
Buyer's Agent in 2023
Rachel Person
William Raveis Real Estate
-

Seller's Agent in 2017
Henry Pizzo
Aluxety
(978) 317-6139
1 in this area
150 Total Sales
Map
Source: MLS Property Information Network (MLS PIN)
MLS Number: 72144252
APN: 35-0371-803
- 16 Bentley St Unit 3
- 67 Essex St Unit 2
- 67 Essex St Unit 1
- 7 Curtis St Unit 1
- 114 Derby St Unit 2
- 23 Turner St Unit 4
- 14 Forrester St Unit 2
- 8-8.5 Herbert St
- 29 Carlton St Unit 2
- 90 Wharf St Unit 11
- 23 Union St Unit 2
- 4 Boardman St Unit 2
- 12 Boardman St Unit 1
- 52 Forrester St
- 52 Forrester St Unit A
- 8 Briggs St
- 2 Hawthorne Blvd Unit 4
- 17 Webb St Unit 1
- 26 Winter St
- 8 Williams St Unit E1
