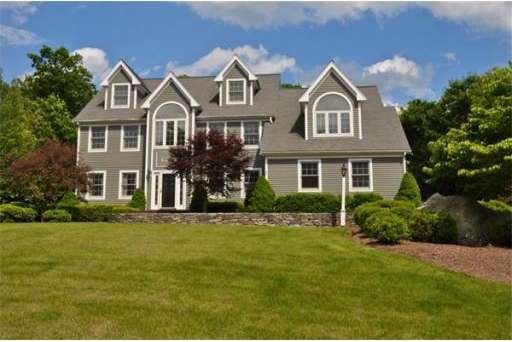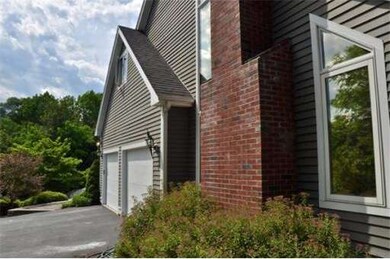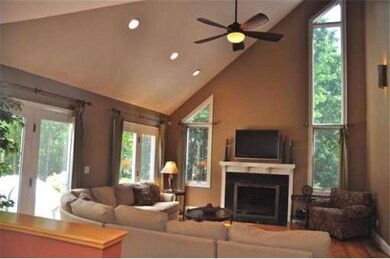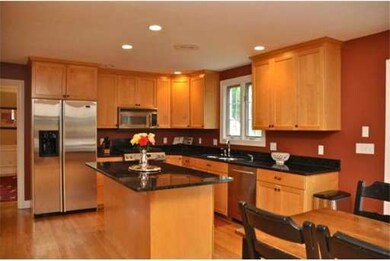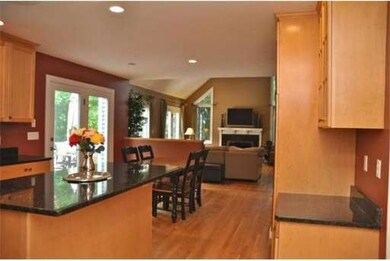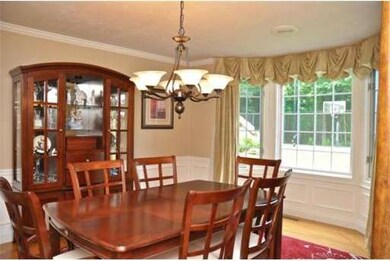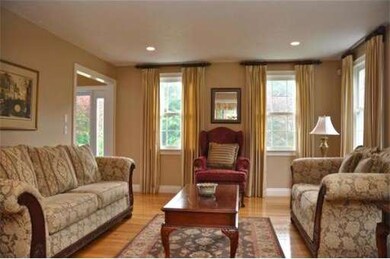
14 Birch Ln Medfield, MA 02052
Estimated Value: $1,396,000 - $1,814,000
About This Home
As of July 2012Exquisite Colonial in picture perfect n'hood on Medfield/Dover line. This home features a Lg Eat-in gourmet Kitchen, SS appliances w/granite, adjacent FR w/ gas fp. French doors lead out to stone patio and professionally landscaped, flat backyard with sports court. Beautiful grand 3-story open foyer, LR, DR and home office on first flr. Master Bed w/ spacious spa-like bath and organized walk-in closet. Gorgeous finished LL w/study room, full bath, built-ins & full bar. Addt'l finished 3rd flr!
Last Listed By
Kristie Commane
Berkshire Hathaway HomeServices Page Realty License #449539776 Listed on: 06/11/2012
Home Details
Home Type
Single Family
Est. Annual Taxes
$19,313
Year Built
1996
Lot Details
0
Listing Details
- Lot Description: Paved Drive
- Special Features: None
- Property Sub Type: Detached
- Year Built: 1996
Interior Features
- Has Basement: Yes
- Fireplaces: 1
- Primary Bathroom: Yes
- Number of Rooms: 13
- Amenities: Public Transportation, Shopping, Walk/Jog Trails, Laundromat, Conservation Area, Highway Access, House of Worship, Private School, Public School
- Electric: Circuit Breakers
- Energy: Insulated Windows
- Flooring: Tile, Wall to Wall Carpet, Hardwood
- Insulation: Full
- Interior Amenities: Central Vacuum, Security System, Cable Available, French Doors
- Basement: Finished, Bulkhead, Radon Remediation System
- Bedroom 2: Second Floor, 14X10
- Bedroom 3: Second Floor, 14X10
- Bedroom 4: Second Floor, 14X11
- Bathroom #1: Second Floor
- Bathroom #2: Second Floor
- Bathroom #3: Basement
- Kitchen: First Floor, 21X14
- Laundry Room: Second Floor
- Living Room: First Floor, 15X13
- Master Bedroom: Second Floor, 17X15
- Master Bedroom Description: Full Bath, Walk-in Closet, Closet/Cabinets - Custom Built, Hard Wood Floor, Recessed Lighting
- Dining Room: First Floor, 16X13
- Family Room: First Floor, 19X16
Exterior Features
- Construction: Frame
- Exterior: Clapboard
- Exterior Features: Patio, Gutters, Storage Shed, Prof. Landscape, Invisible Fence
- Foundation: Poured Concrete
Garage/Parking
- Garage Parking: Attached, Garage Door Opener
- Garage Spaces: 2
- Parking: Paved Driveway
- Parking Spaces: 4
Condo/Co-op/Association
- HOA: No
Ownership History
Purchase Details
Purchase Details
Home Financials for this Owner
Home Financials are based on the most recent Mortgage that was taken out on this home.Purchase Details
Similar Homes in the area
Home Values in the Area
Average Home Value in this Area
Purchase History
| Date | Buyer | Sale Price | Title Company |
|---|---|---|---|
| Krautkramer Jeffrey F | $950,000 | -- | |
| Krautkramer Jeffrey F | $950,000 | -- | |
| Mccahill Cynthia H | $955,000 | -- | |
| Mccahill Cynthia H | $955,000 | -- | |
| Maleh Paul A | $179,900 | -- | |
| Maleh Paul A | $179,900 | -- |
Mortgage History
| Date | Status | Borrower | Loan Amount |
|---|---|---|---|
| Open | Despinosa Thomas | $315,000 | |
| Closed | Despinosa Thomas | $354,000 | |
| Closed | Despinosa Thomas | $284,600 | |
| Closed | Despinosa Thomas | $130,000 | |
| Previous Owner | Mccahill Cynthia H | $300,000 |
Property History
| Date | Event | Price | Change | Sq Ft Price |
|---|---|---|---|---|
| 07/31/2012 07/31/12 | Sold | $960,000 | -0.5% | $201 / Sq Ft |
| 07/20/2012 07/20/12 | Pending | -- | -- | -- |
| 06/11/2012 06/11/12 | For Sale | $965,000 | -- | $202 / Sq Ft |
Tax History Compared to Growth
Tax History
| Year | Tax Paid | Tax Assessment Tax Assessment Total Assessment is a certain percentage of the fair market value that is determined by local assessors to be the total taxable value of land and additions on the property. | Land | Improvement |
|---|---|---|---|---|
| 2025 | $19,313 | $1,399,500 | $565,700 | $833,800 |
| 2024 | $18,678 | $1,275,800 | $500,500 | $775,300 |
| 2023 | $18,343 | $1,188,800 | $480,500 | $708,300 |
| 2022 | $17,962 | $1,031,100 | $460,500 | $570,600 |
| 2021 | $17,687 | $995,900 | $454,500 | $541,400 |
| 2020 | $17,440 | $978,100 | $452,500 | $525,600 |
| 2019 | $17,282 | $967,100 | $448,500 | $518,600 |
| 2018 | $16,224 | $952,700 | $448,500 | $504,200 |
| 2017 | $16,024 | $948,700 | $444,500 | $504,200 |
| 2016 | $15,891 | $948,700 | $444,500 | $504,200 |
| 2015 | $14,465 | $901,800 | $425,800 | $476,000 |
| 2014 | $14,060 | $872,200 | $400,600 | $471,600 |
Agents Affiliated with this Home
-
K
Seller's Agent in 2012
Kristie Commane
Berkshire Hathaway HomeServices Page Realty
Map
Source: MLS Property Information Network (MLS PIN)
MLS Number: 71395211
APN: MEDF-000061-000000-000016
- 80 Wood End Ln
- 32 Draper Rd
- 9 Schaffner Ln
- 6 Deborah Dr
- 11 Schaffner Ln
- 10 Pederzini Dr
- 21 Schaffner Ln
- 153 Walpole St
- 10 Belknap Rd
- 2 Minuteman Rd
- 29 Hartford St
- 9 Eastmount Rd
- 8 Drum Head Way
- 51 Reynolds Farm Way Unit 51
- 19 Eastmount Rd
- 68 Philip St
- 17 Bridle Path
- 19 Longwood Ln
- 65 Stanford Dr
- 355 Main St Unit 1
