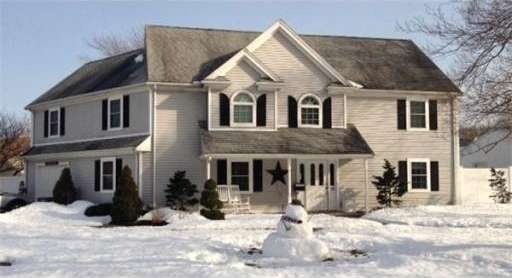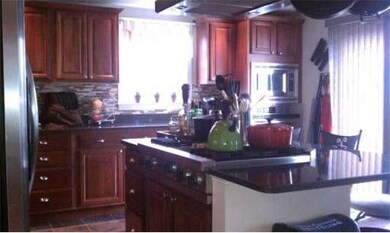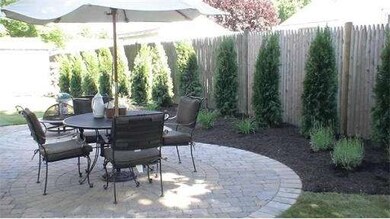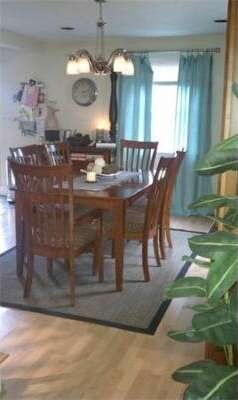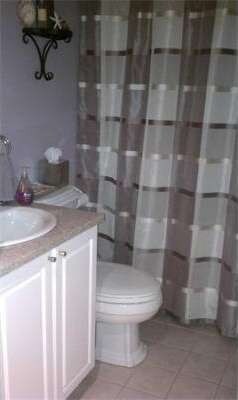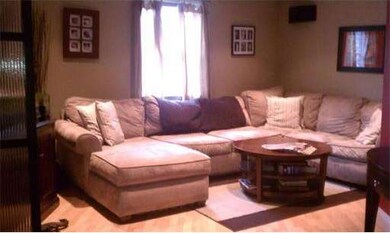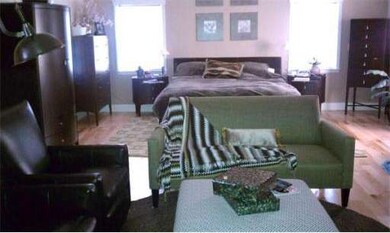
14 Blake Rd Braintree, MA 02184
North Braintree NeighborhoodAbout This Home
As of August 2024Beautiful remodeled Colonial. 3 BR and 3 full granite and tile baths. Over 2,500 s/f. Steps to Flaherty Elementary School & shopping. Professionally landscaped fenced in corner lot on cul-de-sac. Wonderful neighborhood! Gourmet kitchen with granite counter tops and stainless appliances. Laundry/mudroom off drive-under oversized garage. Gorgeous grand master suite with spa bathroom. Comfort and luxury abounds. Limitless storage in attic and cabinetry in upstairs foyer. Just move in!
Last Buyer's Agent
Amanda Kim
Coldwell Banker Realty - Boston
Ownership History
Purchase Details
Home Financials for this Owner
Home Financials are based on the most recent Mortgage that was taken out on this home.Purchase Details
Home Financials for this Owner
Home Financials are based on the most recent Mortgage that was taken out on this home.Purchase Details
Home Financials for this Owner
Home Financials are based on the most recent Mortgage that was taken out on this home.Similar Homes in the area
Home Values in the Area
Average Home Value in this Area
Purchase History
| Date | Type | Sale Price | Title Company |
|---|---|---|---|
| Not Resolvable | $525,000 | -- | |
| Land Court Massachusetts | $450,000 | -- | |
| Land Court Massachusetts | $215,000 | -- | |
| Land Court Massachusetts | $450,000 | -- | |
| Land Court Massachusetts | $215,000 | -- |
Mortgage History
| Date | Status | Loan Amount | Loan Type |
|---|---|---|---|
| Open | $237,500 | Purchase Money Mortgage | |
| Closed | $237,500 | Purchase Money Mortgage | |
| Closed | $328,800 | Credit Line Revolving | |
| Closed | $172,100 | Balloon | |
| Previous Owner | $113,200 | No Value Available | |
| Previous Owner | $220,420 | No Value Available | |
| Previous Owner | $60,000 | No Value Available | |
| Previous Owner | $268,650 | No Value Available | |
| Previous Owner | $270,000 | Purchase Money Mortgage | |
| Previous Owner | $161,250 | Purchase Money Mortgage |
Property History
| Date | Event | Price | Change | Sq Ft Price |
|---|---|---|---|---|
| 08/12/2024 08/12/24 | Sold | $965,000 | 0.0% | $375 / Sq Ft |
| 06/28/2024 06/28/24 | Pending | -- | -- | -- |
| 06/19/2024 06/19/24 | For Sale | $965,000 | +83.8% | $375 / Sq Ft |
| 05/24/2013 05/24/13 | Sold | $525,000 | -1.9% | $204 / Sq Ft |
| 03/20/2013 03/20/13 | Pending | -- | -- | -- |
| 03/13/2013 03/13/13 | For Sale | $534,900 | -- | $208 / Sq Ft |
Tax History Compared to Growth
Tax History
| Year | Tax Paid | Tax Assessment Tax Assessment Total Assessment is a certain percentage of the fair market value that is determined by local assessors to be the total taxable value of land and additions on the property. | Land | Improvement |
|---|---|---|---|---|
| 2025 | $8,463 | $848,000 | $344,400 | $503,600 |
| 2024 | $7,389 | $779,400 | $312,700 | $466,700 |
| 2023 | $7,053 | $722,600 | $281,000 | $441,600 |
| 2022 | $6,919 | $695,400 | $253,800 | $441,600 |
| 2021 | $6,427 | $645,900 | $229,300 | $416,600 |
| 2020 | $6,163 | $625,100 | $208,500 | $416,600 |
| 2019 | $5,771 | $572,000 | $199,400 | $372,600 |
| 2018 | $5,679 | $538,800 | $181,300 | $357,500 |
| 2017 | $5,528 | $514,700 | $172,200 | $342,500 |
| 2016 | $5,318 | $484,300 | $163,200 | $321,100 |
| 2015 | $4,922 | $444,600 | $136,000 | $308,600 |
| 2014 | $3,988 | $349,200 | $130,500 | $218,700 |
Agents Affiliated with this Home
-
Lucy Luo

Seller's Agent in 2024
Lucy Luo
Harmony Hill Realty LLC
(508) 838-5538
1 in this area
25 Total Sales
-
Wai Or

Buyer's Agent in 2024
Wai Or
V & E Realty
(617) 786-9399
2 in this area
28 Total Sales
-
Derek Greene

Seller's Agent in 2013
Derek Greene
The Greene Realty Group
(860) 560-1006
2,908 Total Sales
-
A
Buyer's Agent in 2013
Amanda Kim
Coldwell Banker Realty - Boston
Map
Source: MLS Property Information Network (MLS PIN)
MLS Number: 71492992
APN: BRAI-002082-000000-000031
- 112 Howie Rd
- 25 Nicholas Rd
- 43 Parkside Ave
- 70 Bestick Rd
- 175 West St
- 7 Davis Rd
- 176 West St
- 6 Fallon Cir
- 121 West St
- 20 Church St Unit 11
- 160 Elm St Unit 8
- 9 Independence Ave Unit 104
- 11 Oak Grove Terrace Unit 101
- 569 Washington St
- 205 Independence Ave Unit 223
- 84 Woodcliff Rd
- 150 Academy St
- 21 Totman St Unit 306
- 21 Totman St Unit 410
- 21 Totman St Unit Model-1
