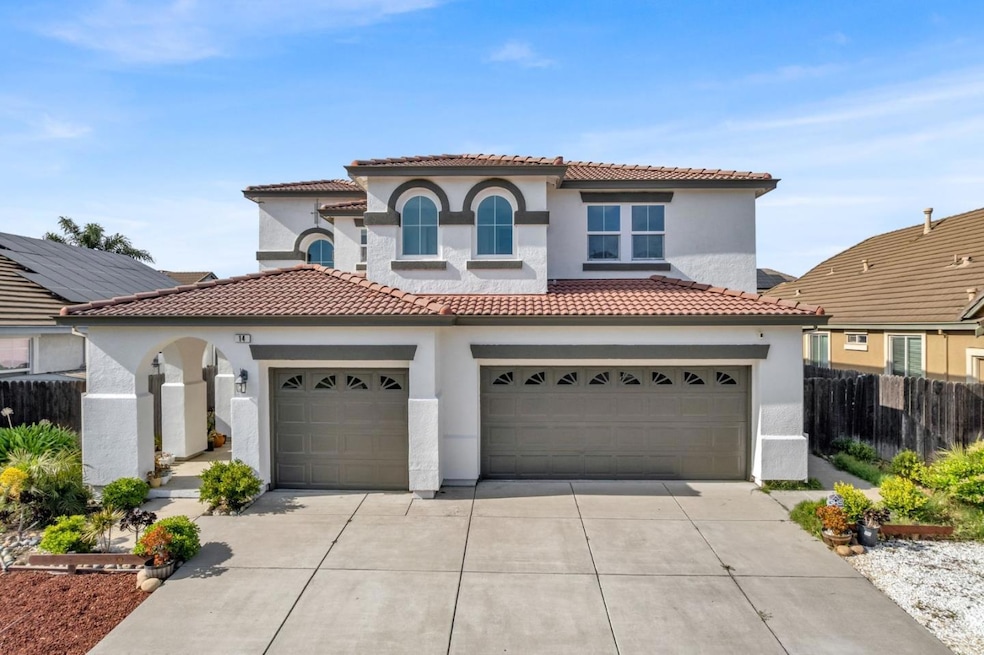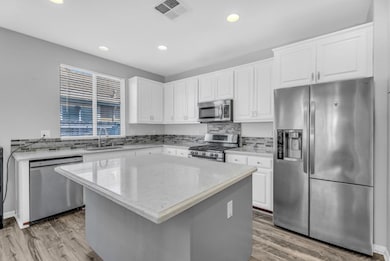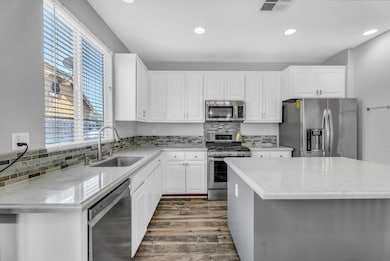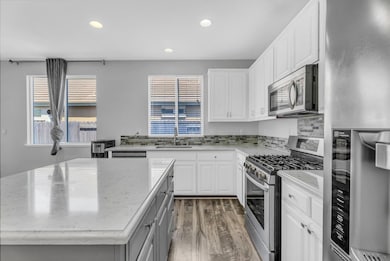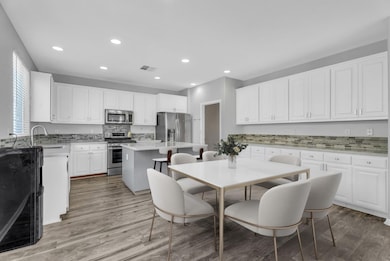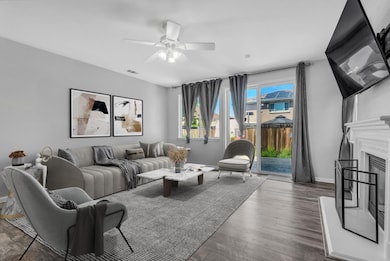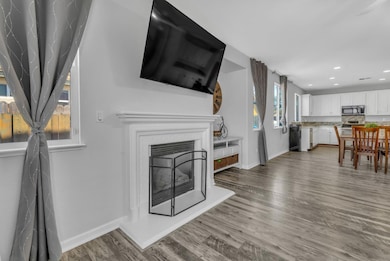
14 Bramante Ct Oakley, CA 94561
Estimated payment $5,107/month
Highlights
- Hot Property
- Granite Countertops
- Walk-In Closet
- Wood Flooring
- Open to Family Room
- Bathtub with Shower
About This Home
Welcome to 14 Bramante Ct, a beautiful and spacious 5-bed, 3-bath home located on a quiet cul-de-sac in one of Oakley's most desirable neighborhoods. This home offers an ideal layout featuring one bedroom and a full bath on the main floor perfect for guests or multi-generational living. The vaulted ceilings in the formal living and dining areas create a bright and open atmosphere, while the oversized family room with a cozy fireplace flows seamlessly into the kitchen. The kitchen is a chef's dream with a large center island, crisp white cabinetry, and ample counter space. Upstairs, the spacious primary suite provides a relaxing retreat filled with natural light. Enjoy outdoor living in the beautifully designed backyard patio ideal for entertaining or quiet evenings. This home is within walking distance to Cypress Grove Park, Cypress Grove Pond, Delta Vista Middle School, Iron House Elementary School, and the Marsh Creek Trail, a scenic bike and walking path perfect for outdoor recreation. Conveniently located near schools, dining, shopping, parks, and with easy access to Hwy 4 and Antioch BART, this home offers the best of suburban comfort and commuter convenience. Come and experience this wonderful home and lifestyle! Photos include rooms with virtually staged furniture.
Home Details
Home Type
- Single Family
Est. Annual Taxes
- $9,995
Year Built
- Built in 2006
Lot Details
- 6,325 Sq Ft Lot
- Wood Fence
- Zoning described as P1Y
Parking
- 3 Car Garage
Home Design
- Tile Roof
Interior Spaces
- 2,778 Sq Ft Home
- 2-Story Property
- Family Room with Fireplace
- Combination Dining and Living Room
- Washer and Dryer
Kitchen
- Open to Family Room
- Gas Oven
- Microwave
- Dishwasher
- Kitchen Island
- Granite Countertops
Flooring
- Wood
- Laminate
- Vinyl
Bedrooms and Bathrooms
- 5 Bedrooms
- Walk-In Closet
- 3 Full Bathrooms
- Dual Sinks
- Bathtub with Shower
- Bathtub Includes Tile Surround
- Walk-in Shower
Utilities
- Forced Air Heating System
Listing and Financial Details
- Assessor Parcel Number 037-510-010-4
Map
Home Values in the Area
Average Home Value in this Area
Tax History
| Year | Tax Paid | Tax Assessment Tax Assessment Total Assessment is a certain percentage of the fair market value that is determined by local assessors to be the total taxable value of land and additions on the property. | Land | Improvement |
|---|---|---|---|---|
| 2024 | $9,995 | $579,628 | $109,363 | $470,265 |
| 2023 | $9,911 | $568,264 | $107,219 | $461,045 |
| 2022 | $9,848 | $557,122 | $105,117 | $452,005 |
| 2021 | $9,636 | $546,199 | $103,056 | $443,143 |
| 2019 | $8,562 | $326,168 | $25,837 | $300,331 |
| 2018 | $8,368 | $319,774 | $25,331 | $294,443 |
| 2017 | $8,260 | $313,505 | $24,835 | $288,670 |
| 2016 | $7,956 | $307,359 | $24,349 | $283,010 |
| 2015 | $7,928 | $302,743 | $23,984 | $278,759 |
| 2014 | $7,843 | $296,814 | $23,515 | $273,299 |
Property History
| Date | Event | Price | Change | Sq Ft Price |
|---|---|---|---|---|
| 06/11/2025 06/11/25 | For Sale | $770,000 | -- | $277 / Sq Ft |
Purchase History
| Date | Type | Sale Price | Title Company |
|---|---|---|---|
| Grant Deed | $530,000 | North American Title Co Inc | |
| Grant Deed | $284,000 | Chicago Title Company | |
| Trustee Deed | $257,000 | Servicelink | |
| Grant Deed | $512,500 | Placer Title Company |
Mortgage History
| Date | Status | Loan Amount | Loan Type |
|---|---|---|---|
| Open | $545,345 | VA | |
| Closed | $547,600 | VA | |
| Closed | $541,395 | VA | |
| Previous Owner | $261,351 | FHA | |
| Previous Owner | $537,000 | Unknown | |
| Previous Owner | $409,669 | Purchase Money Mortgage |
Similar Homes in Oakley, CA
Source: MLSListings
MLS Number: ML82010281
APN: 037-510-010-4
- 78 Vella Cir
- 4874 Snowy Egret Way
- 24 Puffin Cir
- 53 Puffin Cir
- 210 W Cypress Rd Unit 27
- 210 W Cypress Rd Unit 49
- 358 Parkfield Way
- 14 Renoir Ct
- 4520 Waterford Way
- 226 Wynn St
- 847 Dunmore St
- 4867 Big Bear Rd
- 1109 Donatello Way
- 221 Almondtree Ln
- 4301 Beechnut Ln
- 671 Channel Cir
- 663 Channel Cir
- 667 Channel Cir
- 651 Channel Cir
- 655 Channel Cir
