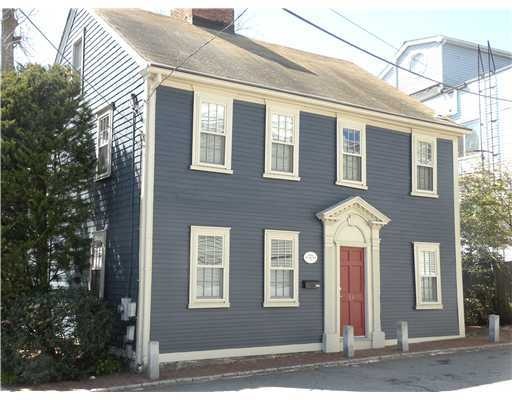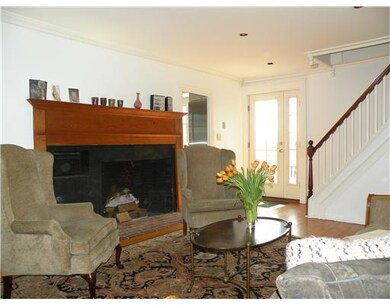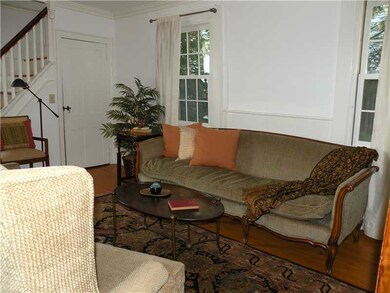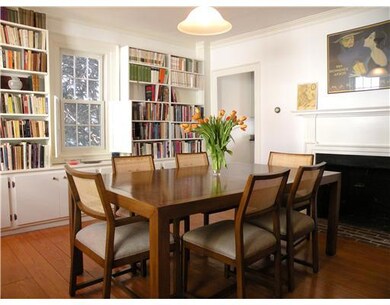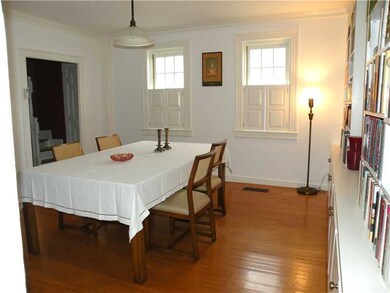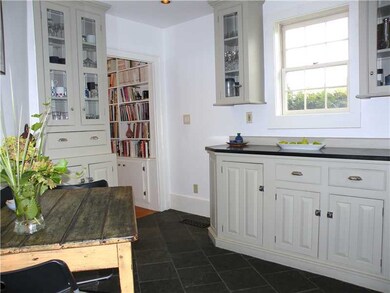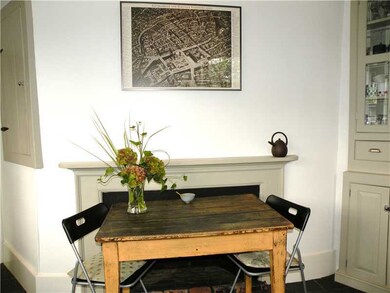
14 Bridge St Cranston, RI 02905
Edgewood NeighborhoodHighlights
- Colonial Architecture
- 5 Fireplaces
- Thermal Windows
- Wood Flooring
- Tennis Courts
- 3-minute walk to Village Playground
About This Home
As of November 2020WATERFRONT IN THE HISTORIC VILLAGE OF PAWTUXET. THE PERFECT BLEND OF OLD WORLD CHARM AND MODERN AMENITIES IN THIS COLONIAL GEM. FEATURES: 5 FIREPLACES, WIDE PINE FLOORS, NEW KITCHEN WITH GRANITE & STAINLESS, NEW WINDOWS, AC, PORCH, GARDENS.
Last Agent to Sell the Property
Residential Properties Ltd. License #RES.0023443 Listed on: 03/08/2012
Last Buyer's Agent
Residential Properties Ltd. License #RES.0023443 Listed on: 03/08/2012
Home Details
Home Type
- Single Family
Est. Annual Taxes
- $9,672
Year Built
- Built in 1740
Lot Details
- 5,907 Sq Ft Lot
- Property is zoned C-3
Home Design
- Colonial Architecture
- Antique Architecture
- Clapboard
- Plaster
Interior Spaces
- 2,352 Sq Ft Home
- 3-Story Property
- 5 Fireplaces
- Fireplace Features Masonry
- Thermal Windows
Kitchen
- Oven
- Range with Range Hood
- Dishwasher
- Disposal
Flooring
- Wood
- Carpet
- Ceramic Tile
Bedrooms and Bathrooms
- 3 Bedrooms
Laundry
- Dryer
- Washer
Unfinished Basement
- Walk-Out Basement
- Basement Fills Entire Space Under The House
Parking
- 2 Parking Spaces
- No Garage
Outdoor Features
- Patio
- Porch
Location
- Property near a hospital
Utilities
- Forced Air Heating and Cooling System
- Heating System Uses Gas
- 200+ Amp Service
- Gas Water Heater
Listing and Financial Details
- Tax Lot 23
- Assessor Parcel Number 14BRIDGESTCRAN
Community Details
Overview
- Edgewood/Pawtuxet Subdivision
Amenities
- Shops
- Public Transportation
Recreation
- Tennis Courts
Ownership History
Purchase Details
Purchase Details
Home Financials for this Owner
Home Financials are based on the most recent Mortgage that was taken out on this home.Purchase Details
Home Financials for this Owner
Home Financials are based on the most recent Mortgage that was taken out on this home.Purchase Details
Home Financials for this Owner
Home Financials are based on the most recent Mortgage that was taken out on this home.Purchase Details
Home Financials for this Owner
Home Financials are based on the most recent Mortgage that was taken out on this home.Similar Homes in Cranston, RI
Home Values in the Area
Average Home Value in this Area
Purchase History
| Date | Type | Sale Price | Title Company |
|---|---|---|---|
| Quit Claim Deed | -- | None Available | |
| Quit Claim Deed | -- | None Available | |
| Warranty Deed | $670,000 | None Available | |
| Warranty Deed | $445,000 | -- | |
| Deed | $575,000 | -- | |
| Deed | $547,000 | -- |
Mortgage History
| Date | Status | Loan Amount | Loan Type |
|---|---|---|---|
| Previous Owner | $90,000 | No Value Available | |
| Previous Owner | $287,500 | Purchase Money Mortgage | |
| Previous Owner | $115,000 | No Value Available | |
| Previous Owner | $400,000 | No Value Available | |
| Previous Owner | $500,000 | No Value Available |
Property History
| Date | Event | Price | Change | Sq Ft Price |
|---|---|---|---|---|
| 11/30/2020 11/30/20 | Sold | $670,000 | -9.3% | $336 / Sq Ft |
| 10/31/2020 10/31/20 | Pending | -- | -- | -- |
| 08/10/2020 08/10/20 | For Sale | $739,000 | +66.1% | $370 / Sq Ft |
| 11/16/2012 11/16/12 | Sold | $445,000 | -18.9% | $189 / Sq Ft |
| 10/17/2012 10/17/12 | Pending | -- | -- | -- |
| 03/08/2012 03/08/12 | For Sale | $549,000 | -- | $233 / Sq Ft |
Tax History Compared to Growth
Tax History
| Year | Tax Paid | Tax Assessment Tax Assessment Total Assessment is a certain percentage of the fair market value that is determined by local assessors to be the total taxable value of land and additions on the property. | Land | Improvement |
|---|---|---|---|---|
| 2024 | $10,227 | $751,400 | $414,800 | $336,600 |
| 2023 | $11,631 | $615,400 | $299,700 | $315,700 |
| 2022 | $11,391 | $615,400 | $299,700 | $315,700 |
| 2021 | $11,077 | $615,400 | $299,700 | $315,700 |
| 2020 | $9,349 | $450,100 | $279,300 | $170,800 |
| 2019 | $9,349 | $450,100 | $279,300 | $170,800 |
| 2018 | $9,126 | $449,800 | $279,300 | $170,500 |
| 2017 | $9,850 | $429,400 | $258,900 | $170,500 |
| 2016 | $9,640 | $429,400 | $258,900 | $170,500 |
| 2015 | $9,640 | $429,400 | $258,900 | $170,500 |
| 2014 | $9,803 | $429,200 | $245,200 | $184,000 |
Agents Affiliated with this Home
-
Paula Morrison
P
Seller's Agent in 2020
Paula Morrison
Residential Properties Ltd.
(401) 447-7840
11 in this area
73 Total Sales
Map
Source: State-Wide MLS
MLS Number: 1011954
APN: CRAN-000001-000000-000023
- 31 Commercial St Unit A
- 99 Post Rd Unit F 1
- 25 Seaview Ave
- 22 Selkirk Rd
- 79 Bayside Ave
- 19 Lockwood St
- 190 Narragansett Pkwy
- 200 Post Rd Unit 409
- 3 Jefferson St
- 1417 Narragansett Blvd
- 77 Glen Ave
- 15 Rosewood Ave
- 15 Anstis St
- 345 Post Rd
- 24 Rosewood Ave
- 40 Whitin Ave
- 400 Narragansett Pkwy Unit NB1
- 400 Narragansett Pkwy Unit WB-10
- 400 Narragansett Pkwy Unit SB10
- 50 Van Buren St
