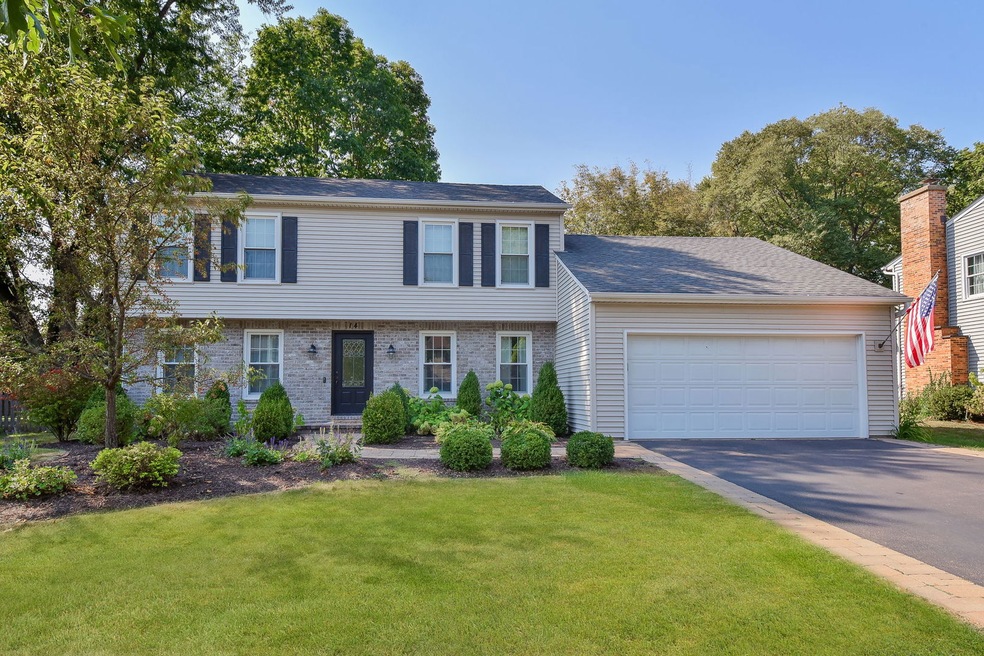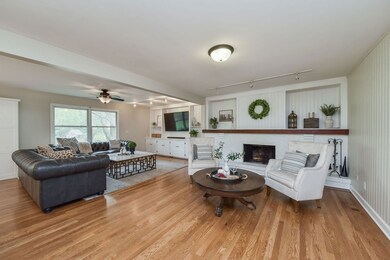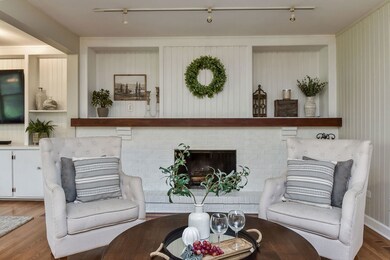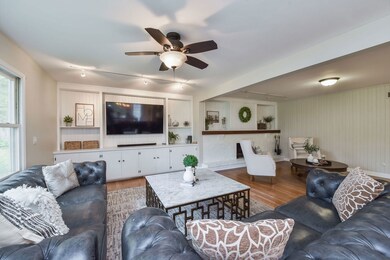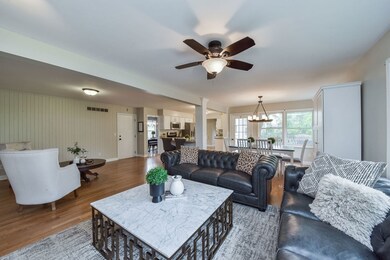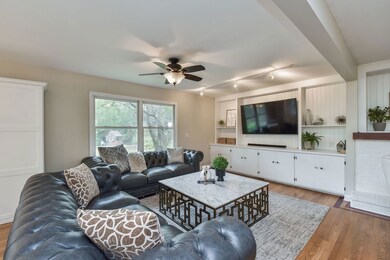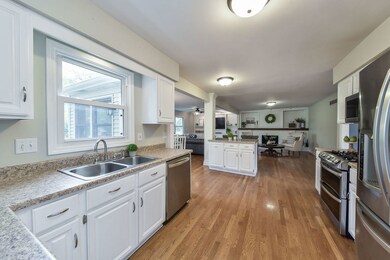
14 Bridgeport Ln Unit 3 Geneva, IL 60134
Northwest Central Geneva NeighborhoodHighlights
- Mature Trees
- Clubhouse
- Recreation Room
- Williamsburg Elementary School Rated A-
- Property is near a park
- Traditional Architecture
About This Home
As of November 2024This rarely available, stunning home in Pepper Valley is ready for you to move in and enjoy! This striking home offers over 2,100 square feet of expertly finished space including a partially finished basement. An entertainers dream kitchen boasting stainless steel appliances, abundant cabinetry & eating area offering access to your serene backyard while offering views of your family. A brick surround fireplace is the focal point of your expansive family room with custom shelving & bead board. Formal living & dining rooms. Updated primary suite with a wainscoting feature wall & a private en suite bath. Two spacious bedrooms + hall bath complete your second level. Partially finished basement with recreation area, additional room, laundry room with laundry chute & storage! A concrete patio & mature trees are the perfect outdoor setting to enjoy the crisp fall nights on! Now is the time to make this home yours! Less than a 5 minute drive to downtown Geneva's famed Third Street with boutique shopping & restaurants + easy access to downtown via the Metra Train Station. Close to Randall Rd with it's abundant restaurant & shopping options. Welcome Home!
Home Details
Home Type
- Single Family
Est. Annual Taxes
- $9,622
Year Built
- Built in 1976
Lot Details
- 0.26 Acre Lot
- Lot Dimensions are 74 x 135 x 76 x 135
- Mature Trees
HOA Fees
- $42 Monthly HOA Fees
Parking
- 2 Car Attached Garage
- Garage Door Opener
- Driveway
Home Design
- Traditional Architecture
Interior Spaces
- 2,126 Sq Ft Home
- 2-Story Property
- Built-In Features
- Whole House Fan
- Ceiling Fan
- Wood Burning Fireplace
- Family Room with Fireplace
- Living Room
- Formal Dining Room
- Recreation Room
- Bonus Room
- Carbon Monoxide Detectors
Kitchen
- Breakfast Bar
- Range
- Microwave
- Dishwasher
- Stainless Steel Appliances
- Disposal
Flooring
- Wood
- Carpet
Bedrooms and Bathrooms
- 3 Bedrooms
- 3 Potential Bedrooms
- Soaking Tub
Laundry
- Laundry Room
- Dryer
- Washer
- Laundry Chute
Partially Finished Basement
- Partial Basement
- Sump Pump
- Crawl Space
Schools
- Williamsburg Elementary School
- Geneva Middle School
- Geneva Community High School
Utilities
- Central Air
- Heating System Uses Natural Gas
Additional Features
- Patio
- Property is near a park
Listing and Financial Details
- Homeowner Tax Exemptions
Community Details
Overview
- Association fees include insurance, clubhouse, pool
- Mark Board@Peppervalley.Org Association, Phone Number (630) 945-6786
- Pepper Valley Subdivision
- Property managed by Pepper Valley HOA
Amenities
- Clubhouse
Recreation
- Tennis Courts
- Community Pool
Ownership History
Purchase Details
Home Financials for this Owner
Home Financials are based on the most recent Mortgage that was taken out on this home.Purchase Details
Home Financials for this Owner
Home Financials are based on the most recent Mortgage that was taken out on this home.Purchase Details
Home Financials for this Owner
Home Financials are based on the most recent Mortgage that was taken out on this home.Map
Similar Homes in Geneva, IL
Home Values in the Area
Average Home Value in this Area
Purchase History
| Date | Type | Sale Price | Title Company |
|---|---|---|---|
| Warranty Deed | $490,000 | Old Republic Title | |
| Warranty Deed | $490,000 | Old Republic Title | |
| Warranty Deed | $325,000 | First American Title | |
| Warranty Deed | $220,000 | Chicago Title Insurance Co |
Mortgage History
| Date | Status | Loan Amount | Loan Type |
|---|---|---|---|
| Open | $490,000 | VA | |
| Closed | $490,000 | VA | |
| Previous Owner | $100,000 | Credit Line Revolving | |
| Previous Owner | $300,600 | New Conventional | |
| Previous Owner | $305,000 | New Conventional | |
| Previous Owner | $308,655 | New Conventional | |
| Previous Owner | $225,300 | VA | |
| Previous Owner | $227,260 | VA | |
| Previous Owner | $150,000 | Credit Line Revolving | |
| Previous Owner | $92,000 | Balloon | |
| Previous Owner | $50,000 | Credit Line Revolving |
Property History
| Date | Event | Price | Change | Sq Ft Price |
|---|---|---|---|---|
| 11/08/2024 11/08/24 | Sold | $490,000 | +1.0% | $230 / Sq Ft |
| 09/27/2024 09/27/24 | Pending | -- | -- | -- |
| 09/24/2024 09/24/24 | For Sale | $485,000 | 0.0% | $228 / Sq Ft |
| 09/18/2024 09/18/24 | For Sale | $485,000 | +49.3% | $228 / Sq Ft |
| 01/30/2019 01/30/19 | Sold | $324,900 | 0.0% | $153 / Sq Ft |
| 12/10/2018 12/10/18 | Pending | -- | -- | -- |
| 11/30/2018 11/30/18 | For Sale | $324,900 | -- | $153 / Sq Ft |
Tax History
| Year | Tax Paid | Tax Assessment Tax Assessment Total Assessment is a certain percentage of the fair market value that is determined by local assessors to be the total taxable value of land and additions on the property. | Land | Improvement |
|---|---|---|---|---|
| 2023 | $9,622 | $125,288 | $34,395 | $90,893 |
| 2022 | $9,219 | $116,417 | $31,960 | $84,457 |
| 2021 | $8,947 | $112,090 | $30,772 | $81,318 |
| 2020 | $8,844 | $110,379 | $30,302 | $80,077 |
| 2019 | $8,820 | $108,289 | $29,728 | $78,561 |
| 2018 | $8,319 | $102,616 | $29,728 | $72,888 |
| 2017 | $8,223 | $99,879 | $28,935 | $70,944 |
| 2016 | $8,263 | $98,529 | $28,544 | $69,985 |
| 2015 | -- | $93,676 | $27,138 | $66,538 |
| 2014 | -- | $90,616 | $27,138 | $63,478 |
| 2013 | -- | $90,616 | $27,138 | $63,478 |
Source: Midwest Real Estate Data (MRED)
MLS Number: 12165357
APN: 12-04-336-016
- 114 Wakefield Ln Unit 3
- 16 S Northampton Dr
- 335 Colonial Cir Unit 4
- 20 S Cambridge Dr
- 1949 Gary Ln
- 1736 Kaneville Rd
- 225 Burgess Rd
- 2262 Rockefeller Dr
- 2676 Stone Cir Unit 203
- 526 Bradbury Ln Unit 526
- 1861 Fargo Blvd
- 1437 Cooper Ln
- 2769 Stone Cir
- 2771 Stone Cir
- 2767 Stone Cir
- 520 N Pine St
- 322 Larsdotter Ln
- 301 Country Club Place
- 2627 Camden St
- 222 Logan Ave
