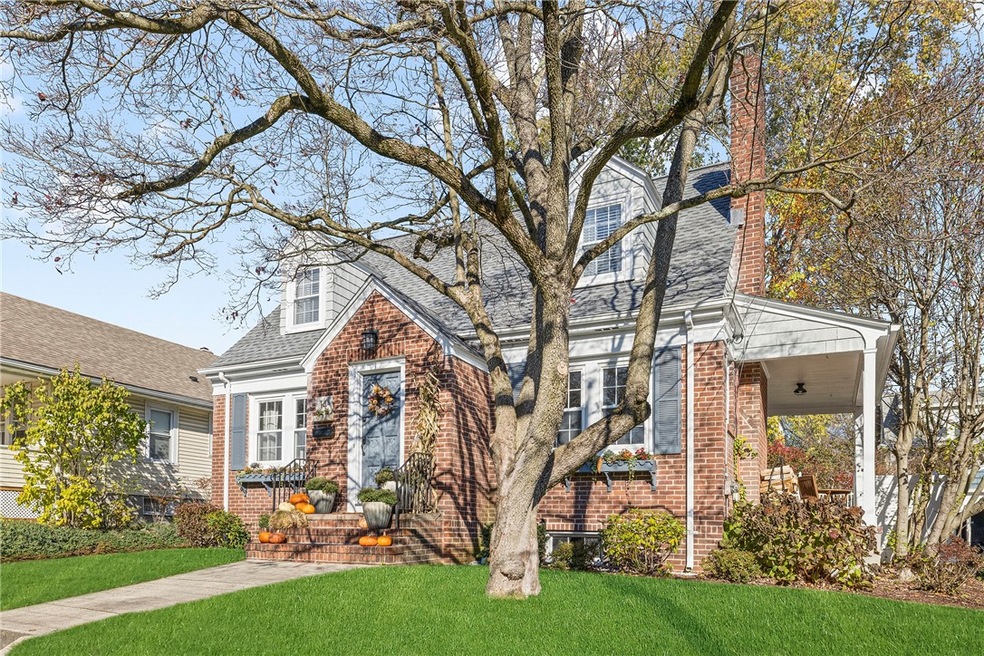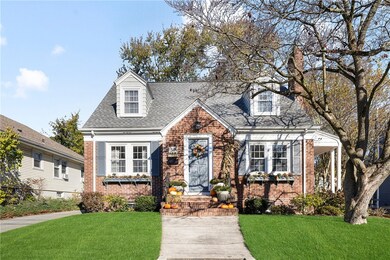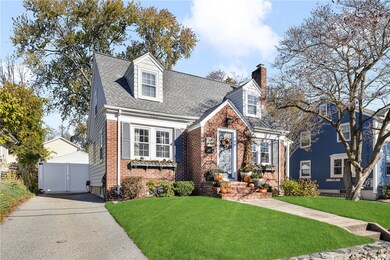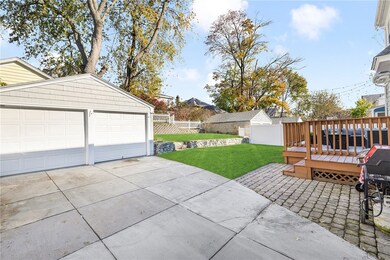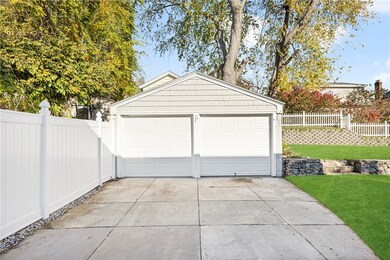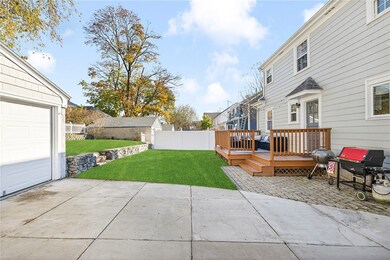
14 Brookside Dr Cranston, RI 02910
Arlington NeighborhoodHighlights
- Cape Cod Architecture
- Wood Flooring
- Recreation Facilities
- Deck
- Attic
- 2 Car Detached Garage
About This Home
As of December 2022Come home to this fantastic Cape,completely redone!
Amenities include, 2 car garage, hardwood floors. 1.5 baths, central air, new heating and hot water systems, Gorgeous Granite kitchen and new appliances, finished lower level. Main bath has been completely redone, cozy Fireplace, nicely fenced yard. Convenient Highway access. Move in condition, truly a gem!
All offers are now due by Tuesday 11/22 at 5pm.
Thanks!
Last Agent to Sell the Property
Coldwell Banker Realty License #RES.0026740 Listed on: 11/16/2022

Home Details
Home Type
- Single Family
Est. Annual Taxes
- $4,512
Year Built
- Built in 1939
Lot Details
- 5,500 Sq Ft Lot
- Fenced
- Sprinkler System
Parking
- 2 Car Detached Garage
- Driveway
Home Design
- Cape Cod Architecture
- Shingle Siding
- Concrete Perimeter Foundation
- Plaster
Interior Spaces
- 2-Story Property
- Wet Bar
- Fireplace Features Masonry
- Family Room
- Attic
Kitchen
- <<OvenToken>>
- Range<<rangeHoodToken>>
- <<microwave>>
- Dishwasher
- Disposal
Flooring
- Wood
- Ceramic Tile
Bedrooms and Bathrooms
- 3 Bedrooms
- Cedar Closet
- <<tubWithShowerToken>>
Laundry
- Laundry Room
- Dryer
- Washer
Partially Finished Basement
- Basement Fills Entire Space Under The House
- Interior Basement Entry
Outdoor Features
- Deck
- Screened Patio
- Porch
Location
- Property near a hospital
Utilities
- Central Heating and Cooling System
- Heating System Uses Gas
- 100 Amp Service
- Gas Water Heater
- Cable TV Available
Listing and Financial Details
- Tax Lot 3079
- Assessor Parcel Number 14BROOKSIDEDRCRAN
Community Details
Amenities
- Shops
- Public Transportation
Recreation
- Recreation Facilities
Ownership History
Purchase Details
Home Financials for this Owner
Home Financials are based on the most recent Mortgage that was taken out on this home.Purchase Details
Home Financials for this Owner
Home Financials are based on the most recent Mortgage that was taken out on this home.Purchase Details
Home Financials for this Owner
Home Financials are based on the most recent Mortgage that was taken out on this home.Purchase Details
Purchase Details
Purchase Details
Similar Homes in Cranston, RI
Home Values in the Area
Average Home Value in this Area
Purchase History
| Date | Type | Sale Price | Title Company |
|---|---|---|---|
| Warranty Deed | $405,000 | None Available | |
| Warranty Deed | $197,660 | -- | |
| Warranty Deed | $168,000 | -- | |
| Foreclosure Deed | $255,208 | -- | |
| Deed | -- | -- | |
| Warranty Deed | $107,500 | -- |
Mortgage History
| Date | Status | Loan Amount | Loan Type |
|---|---|---|---|
| Open | $388,685 | FHA | |
| Closed | $391,483 | FHA | |
| Previous Owner | $204,500 | Stand Alone Refi Refinance Of Original Loan | |
| Previous Owner | $194,078 | FHA | |
| Previous Owner | $11,859 | Stand Alone Second |
Property History
| Date | Event | Price | Change | Sq Ft Price |
|---|---|---|---|---|
| 12/28/2022 12/28/22 | Sold | $405,000 | +3.9% | $250 / Sq Ft |
| 11/28/2022 11/28/22 | Pending | -- | -- | -- |
| 11/16/2022 11/16/22 | For Sale | $389,900 | +132.1% | $240 / Sq Ft |
| 04/12/2018 04/12/18 | Sold | $168,000 | +1.8% | $98 / Sq Ft |
| 03/13/2018 03/13/18 | Pending | -- | -- | -- |
| 01/22/2018 01/22/18 | For Sale | $165,000 | -- | $96 / Sq Ft |
Tax History Compared to Growth
Tax History
| Year | Tax Paid | Tax Assessment Tax Assessment Total Assessment is a certain percentage of the fair market value that is determined by local assessors to be the total taxable value of land and additions on the property. | Land | Improvement |
|---|---|---|---|---|
| 2024 | $4,957 | $364,200 | $107,900 | $256,300 |
| 2023 | $4,559 | $241,200 | $71,000 | $170,200 |
| 2022 | $4,465 | $241,200 | $71,000 | $170,200 |
| 2021 | $4,342 | $241,200 | $71,000 | $170,200 |
| 2020 | $4,129 | $198,800 | $67,600 | $131,200 |
| 2019 | $4,129 | $198,800 | $67,600 | $131,200 |
| 2018 | $4,034 | $198,800 | $67,600 | $131,200 |
| 2017 | $3,941 | $171,800 | $60,900 | $110,900 |
| 2016 | $3,857 | $171,800 | $60,900 | $110,900 |
| 2015 | $3,857 | $171,800 | $60,900 | $110,900 |
| 2014 | $3,627 | $158,800 | $60,900 | $97,900 |
Agents Affiliated with this Home
-
Debbie Ciunci Wier
D
Seller's Agent in 2022
Debbie Ciunci Wier
Coldwell Banker Realty
(401) 255-7311
1 in this area
10 Total Sales
-
James Rebello

Buyer's Agent in 2022
James Rebello
HomeSmart Professionals
(401) 241-7728
1 in this area
72 Total Sales
-
s
Seller's Agent in 2018
steve deangelis
Keller Williams Coastal
-
N
Buyer's Agent in 2018
Non-Mls Member
Non-Mls Member
Map
Source: State-Wide MLS
MLS Number: 1325434
APN: CRAN-000006-000001-003079
- 68 Friendly Rd
- 55 Greylock Ave
- 8 Parkman St
- 32 N Clarendon St
- 321 Beckwith St
- 288 Pontiac Ave
- 291 Pontiac Ave
- 119 Orchard St
- 31 Stadden St
- 142 Orchard St
- 113 Alger Ave
- 41 Cottage St
- 93 Dixon St Unit 1
- 106 Pleasant St
- 199 Orchard St
- 58 Richard St
- 266 Auburn St
- 281 Auburn St
- 26 Westmore St
- 216 Garden St
