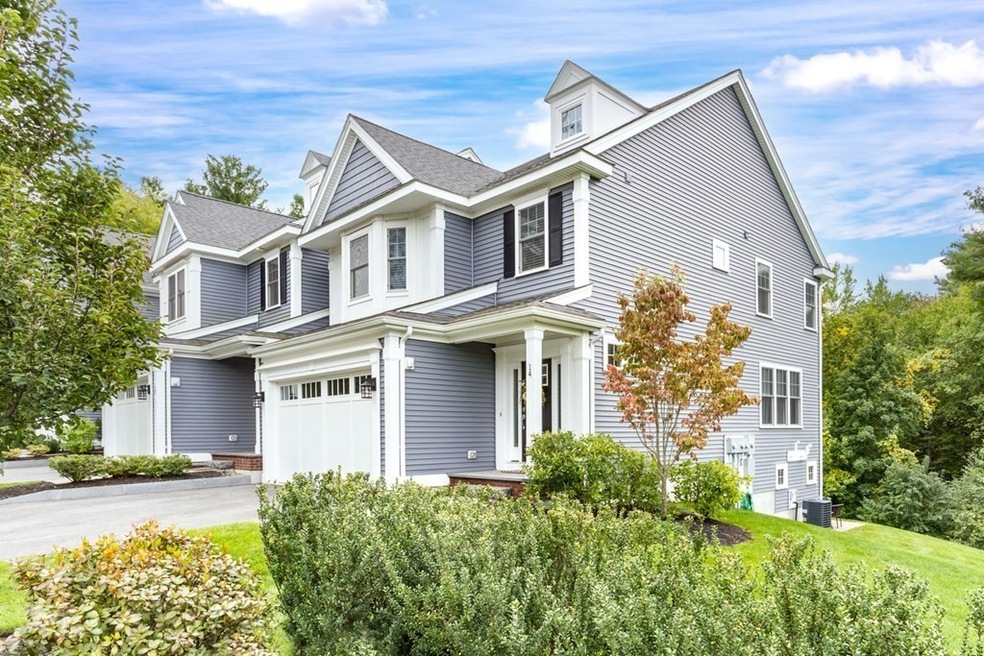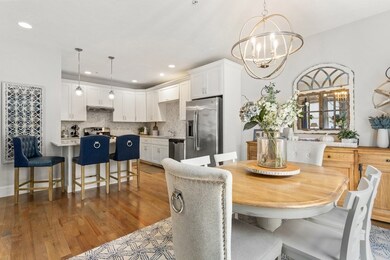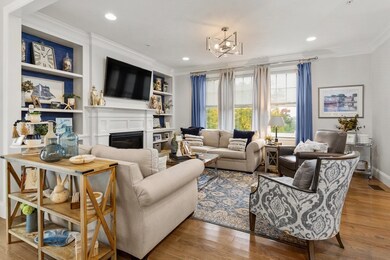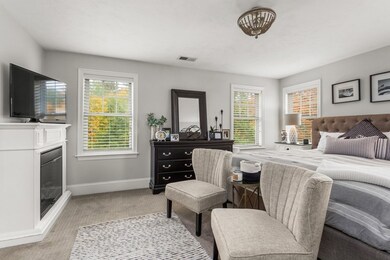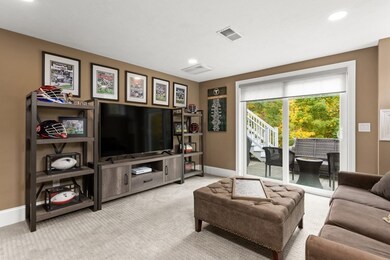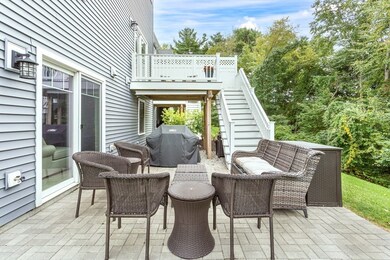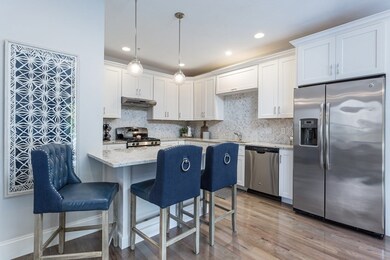
14 Brookview Rd Franklin, MA 02038
Highlights
- Golf Course Community
- Custom Closet System
- Property is near public transit
- Oak Street Elementary School Rated A-
- Deck
- Wood Flooring
About This Home
As of December 2022Magazine Worthy! It's not technically a model home but it should be....Upgraded from top to bottom, this beautiful END unit in sought after Brookview development has it all. Open 1st floor plan w/ high ceilings make entertaining easy. This "Monet" plan features a designer cabinet packed kitchen w/ granite, custom backsplash, SS appliances, breakfast bar & pantry. Large DR area w/ slider to private deck that overlooks a plush back yard & patio area. Living room w/ center gas FP, built-ins & custom blinds/window treatments. Upstairs you will find a second floor landing perfect as den/office, large master suite w/ private bath & walk in closet & a 2nd bedroom w/ bump out bay. Finished WALK OUT lower level w/ game room, full bath & 1 addl room that can be used as bedroom, gym, or zoom room. Added bonuses include: 3.5 baths, warm/inviting decor ,hardwoods, lots of addl custom mill work, town water/sewer/gas, convenient to everything & it's built by the award winning Brandon Homes.
Last Buyer's Agent
Maria Babakhanova
Redfin Corp.

Townhouse Details
Home Type
- Townhome
Est. Annual Taxes
- $7,558
Year Built
- Built in 2017
HOA Fees
- $290 Monthly HOA Fees
Parking
- 2 Car Attached Garage
- Off-Street Parking
Home Design
- Shingle Roof
Interior Spaces
- 2,500 Sq Ft Home
- 3-Story Property
- Bay Window
- Sliding Doors
- Living Room with Fireplace
- Loft
- Laundry on upper level
- Basement
Kitchen
- Range<<rangeHoodToken>>
- <<microwave>>
- Dishwasher
- Stainless Steel Appliances
- Solid Surface Countertops
- Disposal
Flooring
- Wood
- Wall to Wall Carpet
Bedrooms and Bathrooms
- 2 Bedrooms
- Primary bedroom located on second floor
- Custom Closet System
Outdoor Features
- Deck
- Patio
Location
- Property is near public transit
- Property is near schools
Schools
- Oak Elementary School
- Horace Middle School
- FHS High School
Utilities
- Forced Air Heating and Cooling System
- Heating System Uses Natural Gas
Listing and Financial Details
- Assessor Parcel Number 5003361
Community Details
Overview
- Association fees include insurance, maintenance structure, road maintenance, ground maintenance, snow removal
- 96 Units
Amenities
- Shops
Recreation
- Golf Course Community
- Tennis Courts
- Community Pool
- Jogging Path
Ownership History
Purchase Details
Home Financials for this Owner
Home Financials are based on the most recent Mortgage that was taken out on this home.Purchase Details
Home Financials for this Owner
Home Financials are based on the most recent Mortgage that was taken out on this home.Similar Homes in Franklin, MA
Home Values in the Area
Average Home Value in this Area
Purchase History
| Date | Type | Sale Price | Title Company |
|---|---|---|---|
| Condominium Deed | $706,000 | None Available | |
| Deed | $475,000 | -- |
Mortgage History
| Date | Status | Loan Amount | Loan Type |
|---|---|---|---|
| Open | $635,400 | Purchase Money Mortgage | |
| Previous Owner | $378,000 | Stand Alone Refi Refinance Of Original Loan | |
| Previous Owner | $380,000 | New Conventional |
Property History
| Date | Event | Price | Change | Sq Ft Price |
|---|---|---|---|---|
| 12/14/2022 12/14/22 | Sold | $706,000 | +0.9% | $282 / Sq Ft |
| 10/18/2022 10/18/22 | Pending | -- | -- | -- |
| 10/15/2022 10/15/22 | For Sale | $700,000 | +36.4% | $280 / Sq Ft |
| 06/28/2018 06/28/18 | Sold | $513,100 | +11.6% | $278 / Sq Ft |
| 05/08/2018 05/08/18 | Pending | -- | -- | -- |
| 05/08/2018 05/08/18 | For Sale | $459,900 | -- | $249 / Sq Ft |
Tax History Compared to Growth
Tax History
| Year | Tax Paid | Tax Assessment Tax Assessment Total Assessment is a certain percentage of the fair market value that is determined by local assessors to be the total taxable value of land and additions on the property. | Land | Improvement |
|---|---|---|---|---|
| 2025 | $7,966 | $685,500 | $0 | $685,500 |
| 2024 | $7,742 | $656,700 | $0 | $656,700 |
| 2023 | $7,261 | $577,200 | $0 | $577,200 |
| 2022 | $7,557 | $537,900 | $0 | $537,900 |
| 2021 | $7,659 | $522,800 | $0 | $522,800 |
| 2020 | $7,213 | $497,100 | $0 | $497,100 |
| 2019 | $6,588 | $449,400 | $0 | $449,400 |
| 2018 | $0 | $0 | $0 | $0 |
Agents Affiliated with this Home
-
Susan Morrison

Seller's Agent in 2022
Susan Morrison
RE/MAX
133 Total Sales
-
M
Buyer's Agent in 2022
Maria Babakhanova
Redfin Corp.
-
Alison Miceli

Seller's Agent in 2018
Alison Miceli
JD Advisors, Inc
(978) 501-4066
13 Total Sales
Map
Source: MLS Property Information Network (MLS PIN)
MLS Number: 73048608
APN: 258-004-000-003
- 50 Brookview Rd Unit 50
- 149 Pond St
- 194 Crossfield Rd
- 236 Pond St
- 38 Conlyn Ave
- 599 Old West Central St Unit C4
- 805 Franklin Crossing Rd Unit 5
- 2012 Franklin Crossing Rd Unit 2012
- 2209 Franklin Crossing Rd Unit 2209
- 49 Stone Ridge Rd
- 29 Benjamin Landing Ln
- 103 Stone Ridge Rd
- 22-24 Stubb St
- 20 Stubb St
- 300 Maple St
- 18 Buena Vista Dr Unit 18
- 1 Lily Way
- 53 Southgate Rd
- 0 Upper Union St Unit 73230551
- 120 Union St Unit 1
