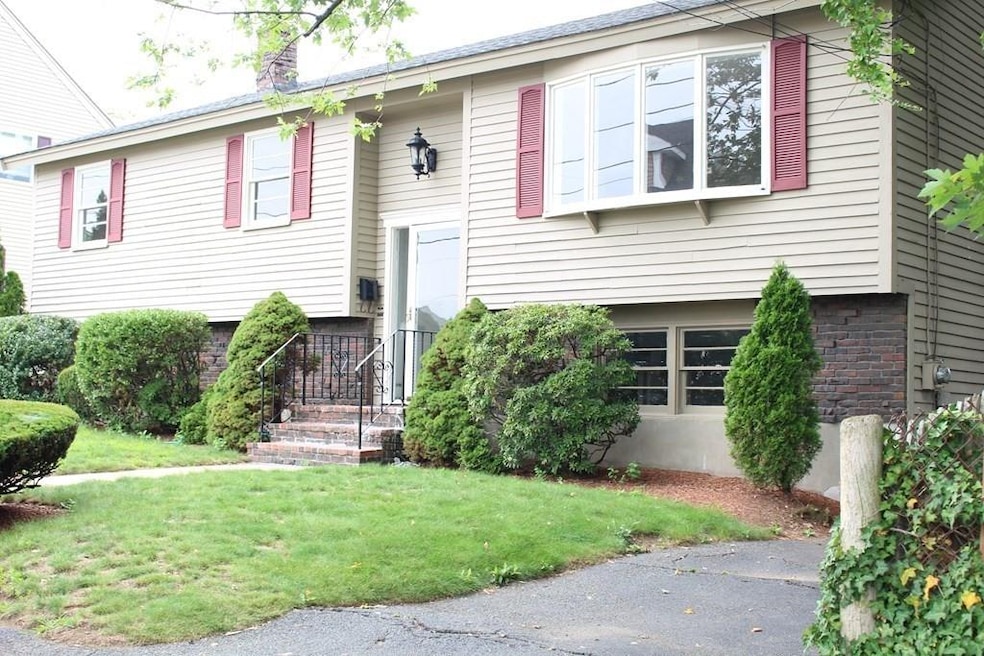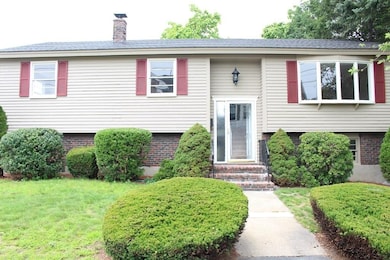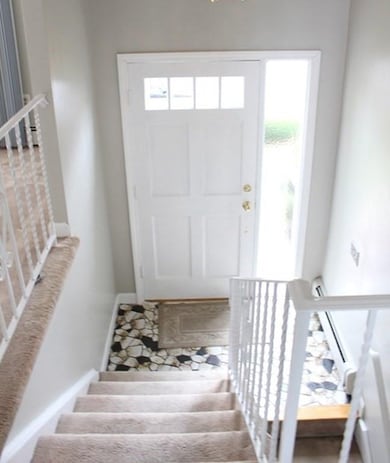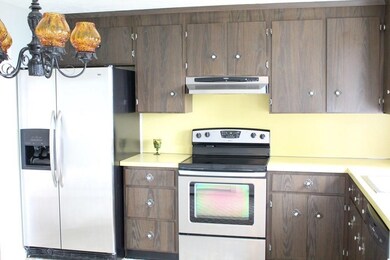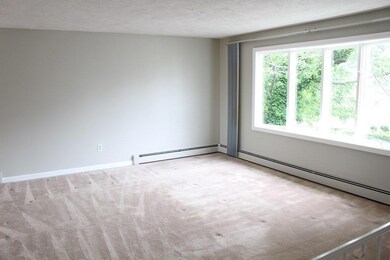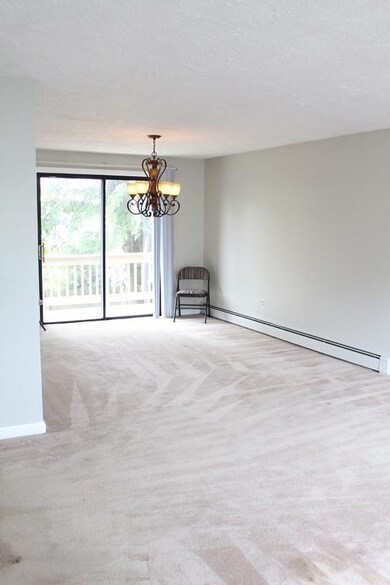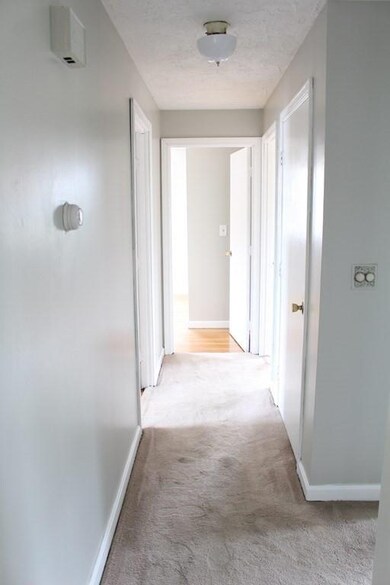
14 Burnham St Revere, MA 02151
West Revere NeighborhoodEstimated Value: $649,884 - $717,000
Highlights
- Open Floorplan
- Stainless Steel Appliances
- Picture Window
- Wood Flooring
- Sliding Doors
About This Home
As of November 2021Wonderful Split Entry with open floor plan! This One Owner home boasts 1800+ square feet of living space and offers 7 rms, 3 bedrooms, 1.5 baths on 2 levels. The Oversized living room/dining room has sliders leading to a large deck overlooking the private patio and enclosed yard. The Full Kitchen has brand new stainless steel appliances. There are beautiful hardwood floors in the bedrooms on main level and large closets throughout. This spacious home is located on a quiet child safe street. The family rm, ceramic tile 1/2 bath and laundry room are in the lower level. And Surprisingly, there is another half to the lower level to finish as you wish! Roof, gas heat & electric are all newer. Driveway and more! A short walk to Beach is always nice and close to all conveniences! Easy to show.
Home Details
Home Type
- Single Family
Est. Annual Taxes
- $5,275
Year Built
- 1972
Lot Details
- 4,356
Interior Spaces
- Open Floorplan
- Picture Window
- Sliding Doors
- Stainless Steel Appliances
Flooring
- Wood
- Wall to Wall Carpet
- Ceramic Tile
Ownership History
Purchase Details
Home Financials for this Owner
Home Financials are based on the most recent Mortgage that was taken out on this home.Purchase Details
Similar Homes in Revere, MA
Home Values in the Area
Average Home Value in this Area
Purchase History
| Date | Buyer | Sale Price | Title Company |
|---|---|---|---|
| Moreno Edwin O | $570,000 | None Available | |
| James Ft | -- | None Available | |
| James Ft | -- | None Available | |
| James Ft | -- | None Available |
Mortgage History
| Date | Status | Borrower | Loan Amount |
|---|---|---|---|
| Open | Moreno Edwin O | $541,500 | |
| Closed | Moreno Edwin O | $541,500 | |
| Previous Owner | James Wilfred T | $66,000 | |
| Previous Owner | James Wilfred T | $140,000 | |
| Previous Owner | James Wilfred T | $85,000 |
Property History
| Date | Event | Price | Change | Sq Ft Price |
|---|---|---|---|---|
| 11/15/2021 11/15/21 | Sold | $570,000 | -16.2% | $310 / Sq Ft |
| 09/25/2021 09/25/21 | Pending | -- | -- | -- |
| 08/12/2021 08/12/21 | Price Changed | $679,900 | -2.9% | $370 / Sq Ft |
| 08/04/2021 08/04/21 | For Sale | $699,900 | -- | $381 / Sq Ft |
Tax History Compared to Growth
Tax History
| Year | Tax Paid | Tax Assessment Tax Assessment Total Assessment is a certain percentage of the fair market value that is determined by local assessors to be the total taxable value of land and additions on the property. | Land | Improvement |
|---|---|---|---|---|
| 2025 | $5,275 | $581,600 | $262,700 | $318,900 |
| 2024 | $5,036 | $552,800 | $238,800 | $314,000 |
| 2023 | $4,883 | $513,500 | $208,600 | $304,900 |
| 2022 | $4,966 | $477,500 | $199,000 | $278,500 |
| 2021 | $4,634 | $419,000 | $183,100 | $235,900 |
| 2020 | $4,628 | $411,000 | $175,100 | $235,900 |
| 2019 | $4,356 | $359,700 | $159,200 | $200,500 |
| 2018 | $4,327 | $333,900 | $157,600 | $176,300 |
| 2017 | $3,993 | $285,400 | $121,000 | $164,400 |
| 2016 | $3,656 | $253,000 | $105,100 | $147,900 |
| 2015 | $3,744 | $253,000 | $105,100 | $147,900 |
Agents Affiliated with this Home
-
Jackie Forman

Seller's Agent in 2021
Jackie Forman
Century 21 North East
(617) 921-3700
5 in this area
43 Total Sales
-
Javier Bedoya

Buyer's Agent in 2021
Javier Bedoya
Century 21 Mario Real Estate
(617) 610-4428
30 in this area
119 Total Sales
Map
Source: MLS Property Information Network (MLS PIN)
MLS Number: 72876443
APN: REVE-000018-000312-000013
- 500 Revere St
- 53 Calumet St
- 16 Thorndike St
- 1133 N Shore Rd Unit 404
- 18 Beachland Ave
- 57 Roosevelt St
- 99 Temple St
- 16 Hawes St
- 22 Lawrence Rd
- 35 Neponset St
- 1235 N Shore Rd Unit 1B
- 30A Floyd St
- 6 Stowers St
- 350 Revere Beach Blvd Unit 2-2A
- 350 Revere Beach Blvd Unit P2-11J
- 350 Revere Beach Blvd Unit 13G
- 350 Revere Beach Blvd Unit P2-13I
- 350 Revere Beach Blvd Unit 9D
- 350 Revere Beach Blvd Unit 2I
- 350 Revere Beach Blvd Unit 10L
