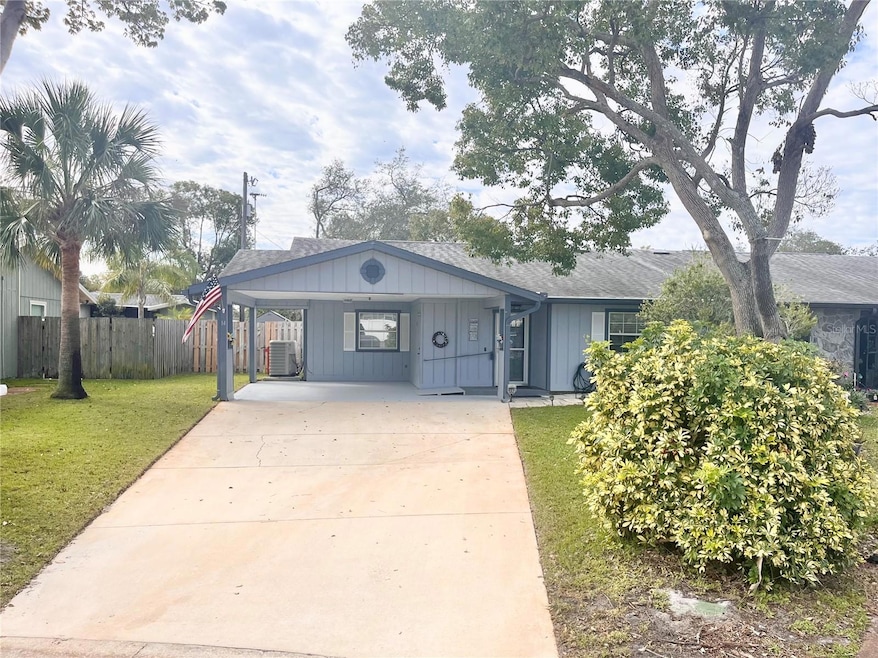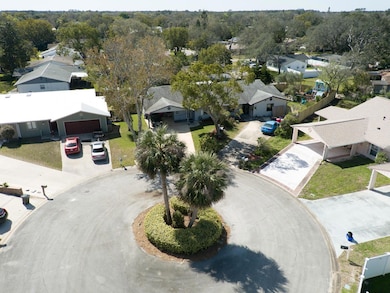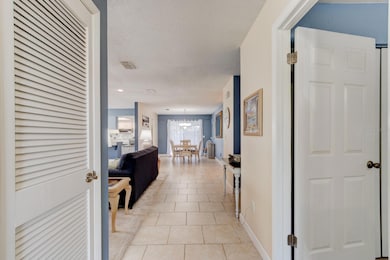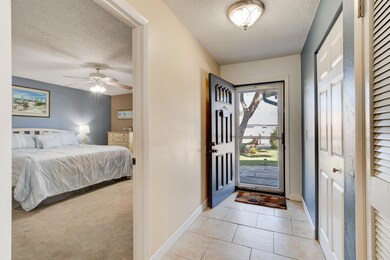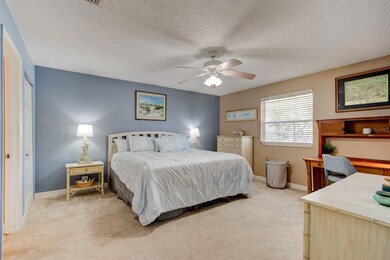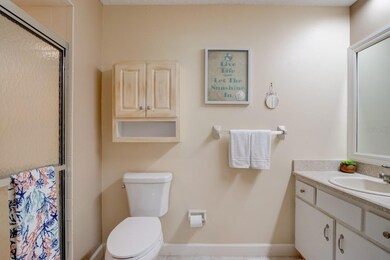
14 Butternut Cir Ormond Beach, FL 32174
Estimated payment $1,479/month
Highlights
- Open Floorplan
- Separate Formal Living Room
- No HOA
- Traditional Architecture
- Furnished
- Formal Dining Room
About This Home
Move in ready duplex only 1500 feet from Granada Ave. stores and eateries, with No HOA. Recently completed clean wind mitigation and 4 point inspections are already done. This home has been meticulously maintained. Offering a spacious open floor plan with good sized bedrooms each with their own updated bathroom. The fully fenced back yard is truly serene offering a shaded screened in porch to enjoy your morning coffee or evening adult beverage. And the low maintenance L shaped yard has plenty of room for guests to play in the horseshoe pits or unwind by the outdoor fire bowl. All furry friends will love the choice to sit in the sun or relax in the shade. This home has plenty of indoor and outdoor storage, offering a large closet off the carport you can park a motorcycle in, as well as a composite shed in the backyard. The two car carport can be enclosed as a garage or extra living space as many neighbors have done. This home includes the furnishings down to the towels and silverware. Located on a cul-de-sac where everyone is like family in the sought after Woodlands Subdivision.
Listing Agent
REALTY PROS ASSURED Brokerage Phone: 386-677-7653 License #3371646 Listed on: 03/07/2025

Townhouse Details
Home Type
- Townhome
Est. Annual Taxes
- $529
Year Built
- Built in 1982
Lot Details
- 4,900 Sq Ft Lot
- Lot Dimensions are 35x140
- Cul-De-Sac
- Northeast Facing Home
- Wood Fence
- Irrigation Equipment
- Landscaped with Trees
Parking
- 2 Carport Spaces
Home Design
- Half Duplex
- Traditional Architecture
- Shingle Roof
- Wood Siding
- Concrete Perimeter Foundation
Interior Spaces
- 1,396 Sq Ft Home
- 1-Story Property
- Open Floorplan
- Furnished
- Ceiling Fan
- Blinds
- Sliding Doors
- Separate Formal Living Room
- Formal Dining Room
- Storage Room
- Inside Utility
Kitchen
- Eat-In Kitchen
- Breakfast Bar
- Range<<rangeHoodToken>>
- <<microwave>>
- Freezer
- Disposal
Flooring
- Carpet
- Tile
Bedrooms and Bathrooms
- 2 Bedrooms
- Split Bedroom Floorplan
- 2 Full Bathrooms
Laundry
- Laundry in unit
- Dryer
- Washer
Home Security
- Security Lights
- Security Fence, Lighting or Alarms
Accessible Home Design
- Grip-Accessible Features
- Accessibility Features
- Accessible Approach with Ramp
Outdoor Features
- Screened Patio
- Exterior Lighting
- Shed
- Rain Gutters
- Private Mailbox
- Rear Porch
Schools
- Tomoka Elementary School
- Ormond Beach Middle School
- Seabreeze High School
Utilities
- Central Heating and Cooling System
- Heat Pump System
- Thermostat
- Electric Water Heater
- Cable TV Available
Listing and Financial Details
- Visit Down Payment Resource Website
- Legal Lot and Block 16 / 3
- Assessor Parcel Number 42-20-09-00-01-6100
Community Details
Overview
- No Home Owners Association
- Woodlands Ph 03 Subdivision
Pet Policy
- Dogs and Cats Allowed
Security
- Fire and Smoke Detector
Map
Home Values in the Area
Average Home Value in this Area
Tax History
| Year | Tax Paid | Tax Assessment Tax Assessment Total Assessment is a certain percentage of the fair market value that is determined by local assessors to be the total taxable value of land and additions on the property. | Land | Improvement |
|---|---|---|---|---|
| 2025 | $494 | $115,285 | -- | -- |
| 2024 | $494 | $112,036 | -- | -- |
| 2023 | $494 | $108,773 | $0 | $0 |
| 2022 | $457 | $105,605 | $0 | $0 |
| 2021 | $2,187 | $124,286 | $22,000 | $102,286 |
| 2020 | $2,067 | $118,920 | $22,000 | $96,920 |
| 2019 | $1,882 | $106,034 | $18,000 | $88,034 |
| 2018 | $311 | $72,446 | $0 | $0 |
| 2017 | $313 | $70,956 | $0 | $0 |
| 2016 | $328 | $69,497 | $0 | $0 |
| 2015 | $345 | $69,014 | $0 | $0 |
| 2014 | $348 | $68,466 | $0 | $0 |
Property History
| Date | Event | Price | Change | Sq Ft Price |
|---|---|---|---|---|
| 05/14/2025 05/14/25 | Price Changed | $259,000 | -2.3% | $186 / Sq Ft |
| 04/24/2025 04/24/25 | Price Changed | $265,000 | -1.5% | $190 / Sq Ft |
| 03/01/2025 03/01/25 | For Sale | $269,000 | -- | $193 / Sq Ft |
Purchase History
| Date | Type | Sale Price | Title Company |
|---|---|---|---|
| Quit Claim Deed | -- | None Listed On Document | |
| Quit Claim Deed | -- | None Listed On Document | |
| Warranty Deed | $216,000 | Waterside Title Co | |
| Special Warranty Deed | $83,600 | New House Title | |
| Special Warranty Deed | -- | New House Title | |
| Trustee Deed | -- | Attorney | |
| Warranty Deed | $82,000 | -- | |
| Warranty Deed | $62,000 | -- | |
| Quit Claim Deed | -- | -- | |
| Deed | $46,000 | -- | |
| Deed | $45,000 | -- |
Mortgage History
| Date | Status | Loan Amount | Loan Type |
|---|---|---|---|
| Previous Owner | $135,000 | Unknown | |
| Previous Owner | $112,559 | Unknown | |
| Previous Owner | $81,356 | FHA | |
| Previous Owner | $81,357 | FHA | |
| Previous Owner | $8,285 | New Conventional | |
| Previous Owner | $4,000 | New Conventional |
Similar Homes in Ormond Beach, FL
Source: Stellar MLS
MLS Number: FC307942
APN: 4220-09-00-0161
- 22 Sugarberry Cir
- 210 S Nova Rd
- 1298 Scottsdale Dr
- 16 Red Maple Cir
- 24 Red Maple Cir
- 284 Military Blvd
- 375 Forest Hills Blvd
- 180 Willow Run
- 84 Horseshoe Falls Dr
- 94 Horseshoe Falls Dr
- 100 Horseshoe Falls Dr
- 34 Old MacOn Dr
- 9 Hudson Falls Dr
- 66 Horseshoe Falls Dr
- 57 Horseshoe Falls Dr
- 26 Rainbow Falls Dr
- 16 Oak Ave
- 63 Horseshoe Falls Dr
- 25 Reflections Village Dr
- 22 Old MacOn Dr
- 51 Brookwood Dr
- 99 Mayfield Cir
- 1088 W Granada Blvd
- 87 Misty Falls Dr
- 248 Timberline Trail
- 679 Wellington Station Blvd Unit Beautifully renovated con
- 5 Timberline Trail Unit D
- 420 Lakebridge Plaza Dr
- 500 Shadow Lakes Blvd
- 9 Glen Arbor Park
- 16 Lakewood Park
- 1335 Fleming Ave Unit 300
- 112 Tomoka Meadows Blvd
- 596 N Nova Rd Unit 306
- 87 Ford St
- 432 Sauls St
- 12 Tidewater Dr
- 614 Johnson Dr
- 640 N Nova Rd Unit 212
- 307 Rio Pinar Dr
