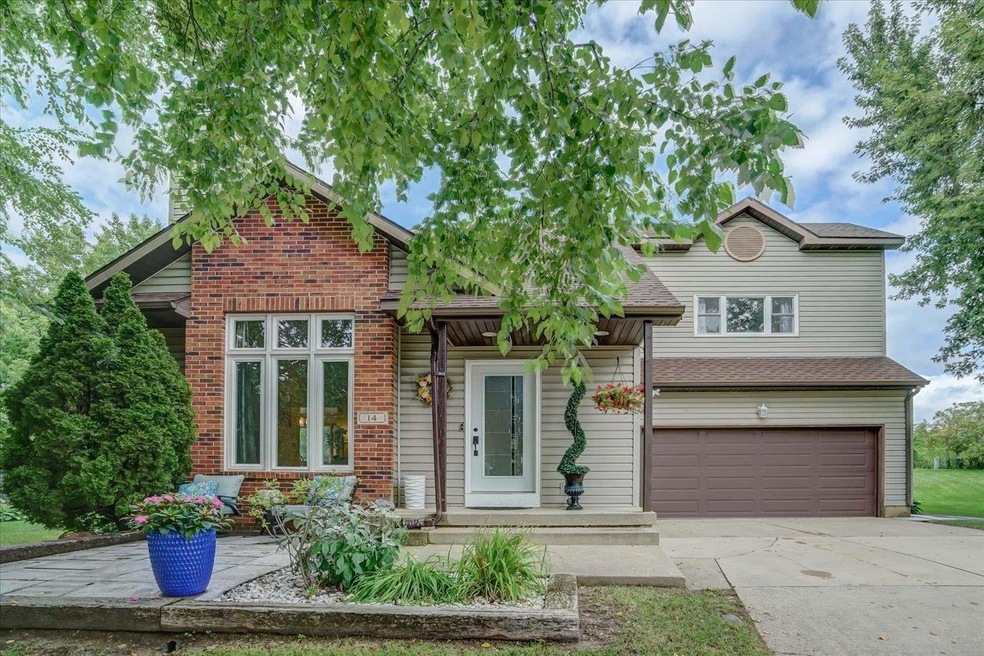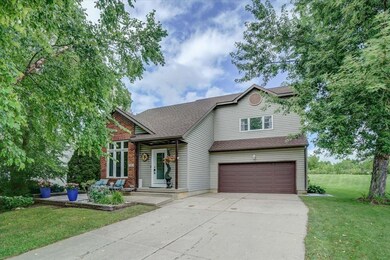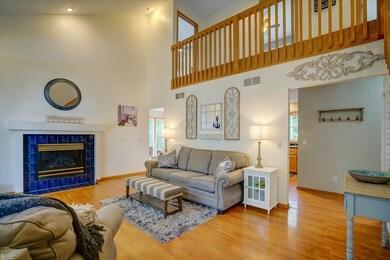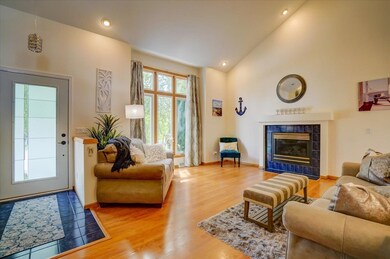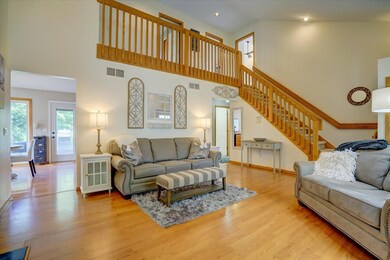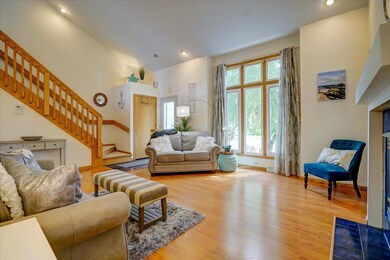
14 Byars Cir Madison, WI 53719
Estimated Value: $490,000 - $518,000
Highlights
- Deck
- Contemporary Architecture
- Vaulted Ceiling
- Elm Lawn Elementary School Rated A
- Multiple Fireplaces
- Wood Flooring
About This Home
As of September 2022Beautiful 4bdrm home in Middleton School District at the end of the cul de sac!! Large deck off the main level great for entertaining, open concept w/vaulted ceilings & lots of natural light. 3brms upstairs including the spacious, recently updated master suite with large walk in closet. Lower level 4th bdrm could easily be used as an office or private guest space with full bathroom and living area. Many updates!! Including roof, all new windows, new flooring, landscaping, front patio, deck resurfacing, water heater and new paint throughout. Move right into this amazing home and enjoy your convenient west side location close to restaurants, grocery stores, gyms, shopping and more!
Home Details
Home Type
- Single Family
Est. Annual Taxes
- $6,358
Year Built
- Built in 1996
Lot Details
- 9,583 Sq Ft Lot
- Cul-De-Sac
- Level Lot
Parking
- 2 Car Attached Garage
Home Design
- Contemporary Architecture
- Brick Exterior Construction
- Poured Concrete
- Vinyl Siding
Interior Spaces
- 2-Story Property
- Vaulted Ceiling
- Multiple Fireplaces
- Gas Fireplace
- Wood Flooring
Kitchen
- Breakfast Bar
- Oven or Range
- Microwave
- Dishwasher
- Disposal
Bedrooms and Bathrooms
- 4 Bedrooms
- Walk-In Closet
- Primary Bathroom is a Full Bathroom
- Bathtub
Laundry
- Dryer
- Washer
Partially Finished Basement
- Basement Fills Entire Space Under The House
- Basement Ceilings are 8 Feet High
- Sump Pump
Outdoor Features
- Deck
- Patio
Schools
- Elm Lawn Elementary School
- Kromrey Middle School
- Middleton High School
Utilities
- Forced Air Cooling System
- Water Softener
- High Speed Internet
- Cable TV Available
Community Details
- Newbery Heights Subdivision
Ownership History
Purchase Details
Home Financials for this Owner
Home Financials are based on the most recent Mortgage that was taken out on this home.Purchase Details
Home Financials for this Owner
Home Financials are based on the most recent Mortgage that was taken out on this home.Purchase Details
Home Financials for this Owner
Home Financials are based on the most recent Mortgage that was taken out on this home.Purchase Details
Home Financials for this Owner
Home Financials are based on the most recent Mortgage that was taken out on this home.Purchase Details
Purchase Details
Home Financials for this Owner
Home Financials are based on the most recent Mortgage that was taken out on this home.Similar Homes in the area
Home Values in the Area
Average Home Value in this Area
Purchase History
| Date | Buyer | Sale Price | Title Company |
|---|---|---|---|
| Nachimuthu Balasubramanian | $456,000 | -- | |
| Hendrickson Ahna | $337,000 | None Available | |
| Bhuiyan Mohammad E | $230,000 | None Available | |
| Us Bank Na | -- | None Available | |
| Mortgage Electronic Registration Systems | $229,455 | None Available | |
| Peplinski Thomas W | $130,000 | None Available |
Mortgage History
| Date | Status | Borrower | Loan Amount |
|---|---|---|---|
| Open | Nachimuthu Balasubramanian | $356,000 | |
| Previous Owner | Hendrickson Ahna | $321,500 | |
| Previous Owner | Hendrickson Ahna | $320,150 | |
| Previous Owner | Bhuiyan Mohammad E | $136,000 | |
| Previous Owner | Bhuiyan Mohammad E | $166,000 | |
| Previous Owner | Bhuiyan Mohammad E | $180,000 | |
| Previous Owner | Bhuiyan Mohammad E | $184,000 | |
| Previous Owner | Peplinski Thomas W | $247,000 |
Property History
| Date | Event | Price | Change | Sq Ft Price |
|---|---|---|---|---|
| 09/13/2022 09/13/22 | Sold | $456,000 | +1.4% | $214 / Sq Ft |
| 08/26/2022 08/26/22 | For Sale | $449,900 | -1.3% | $211 / Sq Ft |
| 08/24/2022 08/24/22 | Off Market | $456,000 | -- | -- |
| 05/19/2020 05/19/20 | Sold | $337,000 | -3.1% | $158 / Sq Ft |
| 04/23/2020 04/23/20 | Price Changed | $347,900 | -2.0% | $163 / Sq Ft |
| 04/10/2020 04/10/20 | For Sale | $354,900 | -- | $167 / Sq Ft |
Tax History Compared to Growth
Tax History
| Year | Tax Paid | Tax Assessment Tax Assessment Total Assessment is a certain percentage of the fair market value that is determined by local assessors to be the total taxable value of land and additions on the property. | Land | Improvement |
|---|---|---|---|---|
| 2024 | $15,229 | $469,700 | $103,500 | $366,200 |
| 2023 | $7,344 | $456,000 | $100,500 | $355,500 |
| 2021 | $6,357 | $337,000 | $78,000 | $259,000 |
| 2020 | $6,483 | $313,500 | $75,000 | $238,500 |
| 2019 | $6,466 | $313,500 | $75,000 | $238,500 |
| 2018 | $5,362 | $267,200 | $75,000 | $192,200 |
| 2017 | $5,670 | $262,000 | $73,500 | $188,500 |
| 2016 | $5,628 | $251,900 | $70,700 | $181,200 |
| 2015 | $5,779 | $242,200 | $70,700 | $171,500 |
| 2014 | $5,691 | $242,200 | $70,700 | $171,500 |
| 2013 | $5,181 | $228,500 | $66,700 | $161,800 |
Agents Affiliated with this Home
-
Kimberly Klein
K
Seller's Agent in 2022
Kimberly Klein
Bunbury & Assoc, REALTORS
(608) 206-5653
21 Total Sales
-
The 608 Team
T
Buyer's Agent in 2022
The 608 Team
EXP Realty, LLC
(608) 535-9695
647 Total Sales
-
R
Seller's Agent in 2020
Rahel Desalegne
South Central Non-Member
Map
Source: South Central Wisconsin Multiple Listing Service
MLS Number: 1942071
APN: 0708-263-1326-8
- 7910 N Brookline Dr
- 7705 Lois Lowry Ln
- 821 Ondossagon Way
- 1 Ondossagon Ct
- 7111 Applewood Dr
- 758 Sky Ridge Dr
- 10 Prairie Hill Ct
- 7207 Flagship Dr Unit 1
- 7102 Flagship Dr Unit 8
- 802 Kottke Dr Unit 5
- 922 Harbor House Dr Unit 3
- 2 Captains Ct Unit 5
- 7206 Flagship Dr Unit 7
- 902 Kottke Dr Unit 2
- 7202 Flagship Dr Unit 7
- 2 Valhalla Ct
- 535 D'Onofrio Dr Unit 2
- 509 D'Onofrio Dr Unit 1
- 523 D'Onofrio Dr Unit 5
- 887 Kottke Dr
