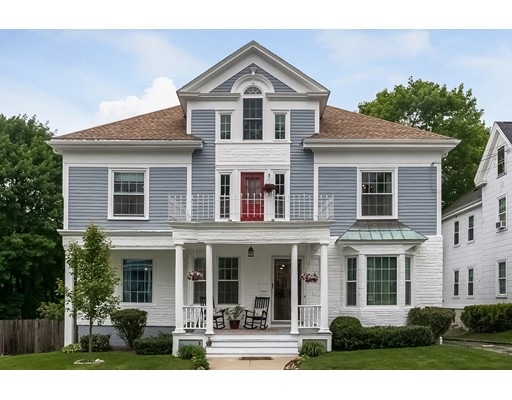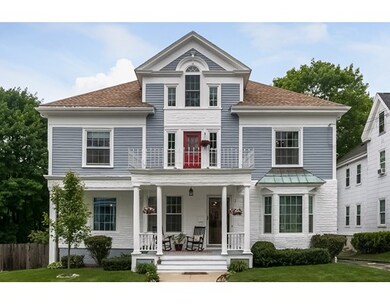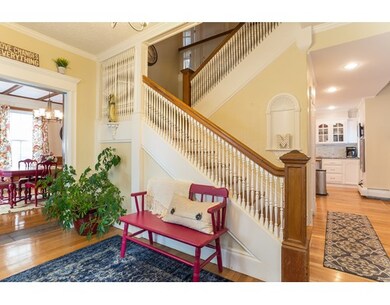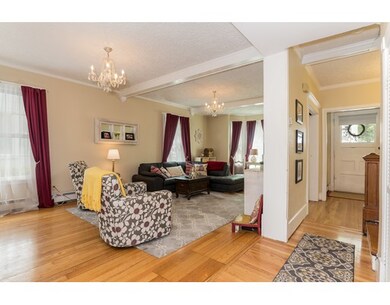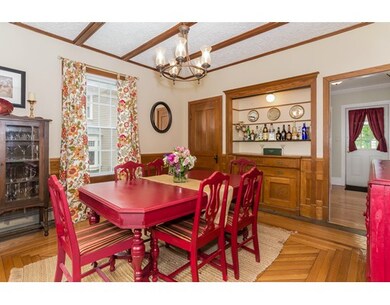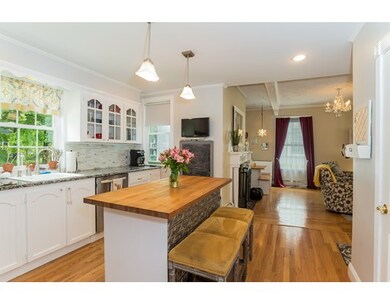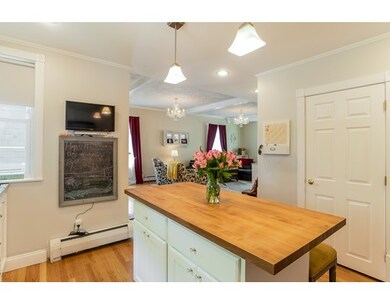
14 Byron St Haverhill, MA 01835
Central Bradford NeighborhoodAbout This Home
As of September 2017Stately and elegant colonial in sought-after Bradford neighborhood will captivate you with its charms. A grand porch and entry way welcome you into the sun-filled first floor with custom woodwork, remodeled kitchen with island, granite, stainless appliances, and tiled backsplash. The formal dining room with built-in cabinetry and front to back living room with fireplace make entertaining a dream. Plenty of room for everyone with four generous bedrooms, two full baths, and great potential to finish third floor or lower level. Outside you will enjoy your balcony off the master bedroom, or relax on your back deck overlooking your green grass, gardens, and fenced-in yard. Such a beautiful home loaded with character, light, and a long list of improvements. Time to fall in love!
Last Agent to Sell the Property
Michelle Draper
Keller Williams Realty Evolution Listed on: 05/31/2017

Home Details
Home Type
Single Family
Est. Annual Taxes
$6,319
Year Built
1900
Lot Details
0
Listing Details
- Lot Description: Paved Drive
- Property Type: Single Family
- Single Family Type: Detached
- Style: Colonial
- Other Agent: 2.00
- Lead Paint: Unknown
- Year Built Description: Unknown/Mixed
- Special Features: None
- Property Sub Type: Detached
- Year Built: 1900
Interior Features
- Has Basement: Yes
- Fireplaces: 1
- Number of Rooms: 8
- Amenities: Public Transportation, Shopping, Park, Walk/Jog Trails, Golf Course, Laundromat, Highway Access, House of Worship, Private School, Public School
- Electric: Circuit Breakers
- Energy: Insulated Windows
- Flooring: Tile, Hardwood
- Insulation: Partial
- Interior Amenities: Cable Available, Walk-up Attic
- Basement: Full, Walk Out, Interior Access
- Bedroom 2: Second Floor, 12X12
- Bedroom 3: Second Floor, 13X13
- Bedroom 4: Second Floor, 13X13
- Bathroom #1: First Floor
- Bathroom #2: Second Floor
- Kitchen: First Floor, 13X11
- Laundry Room: Basement
- Living Room: First Floor, 13X25
- Master Bedroom: Second Floor, 12X12
- Master Bedroom Description: Closet, Flooring - Hardwood, Balcony / Deck
- Dining Room: First Floor, 13X13
- No Bedrooms: 4
- Full Bathrooms: 2
- Oth1 Room Name: Foyer
- Oth1 Dimen: 13X6
- Oth1 Dscrp: Flooring - Hardwood
- Oth2 Room Name: Sitting Room
- Oth2 Dimen: 11X6
- Oth2 Dscrp: Flooring - Hardwood, Balcony / Deck
- Main Lo: C95236
- Main So: C95243
- Estimated Sq Ft: 2439.00
Exterior Features
- Construction: Frame
- Exterior: Clapboard, Stone
- Exterior Features: Porch, Deck, Balcony, Gutters, Storage Shed, Screens, Fenced Yard
- Foundation: Fieldstone, Brick
Garage/Parking
- Parking: Off-Street
- Parking Spaces: 2
Utilities
- Hot Water: Natural Gas
- Utility Connections: for Electric Range
- Sewer: City/Town Sewer
- Water: City/Town Water
Lot Info
- Zoning: res
- Acre: 0.16
- Lot Size: 7187.00
Ownership History
Purchase Details
Home Financials for this Owner
Home Financials are based on the most recent Mortgage that was taken out on this home.Purchase Details
Home Financials for this Owner
Home Financials are based on the most recent Mortgage that was taken out on this home.Purchase Details
Home Financials for this Owner
Home Financials are based on the most recent Mortgage that was taken out on this home.Purchase Details
Similar Homes in Haverhill, MA
Home Values in the Area
Average Home Value in this Area
Purchase History
| Date | Type | Sale Price | Title Company |
|---|---|---|---|
| Not Resolvable | $390,000 | -- | |
| Quit Claim Deed | $360,000 | -- | |
| Not Resolvable | $256,000 | -- | |
| Deed | -- | -- |
Mortgage History
| Date | Status | Loan Amount | Loan Type |
|---|---|---|---|
| Open | $29,449 | FHA | |
| Open | $339,127 | FHA | |
| Closed | $341,278 | FHA | |
| Closed | $357,142 | FHA | |
| Previous Owner | $284,000 | Stand Alone Refi Refinance Of Original Loan | |
| Previous Owner | $284,400 | New Conventional | |
| Previous Owner | $243,200 | New Conventional | |
| Previous Owner | $15,000 | No Value Available | |
| Previous Owner | $105,000 | No Value Available |
Property History
| Date | Event | Price | Change | Sq Ft Price |
|---|---|---|---|---|
| 09/11/2017 09/11/17 | Sold | $390,000 | -2.5% | $160 / Sq Ft |
| 06/27/2017 06/27/17 | Pending | -- | -- | -- |
| 06/14/2017 06/14/17 | Price Changed | $399,900 | -3.6% | $164 / Sq Ft |
| 05/31/2017 05/31/17 | For Sale | $415,000 | +62.1% | $170 / Sq Ft |
| 01/31/2014 01/31/14 | Sold | $256,000 | 0.0% | $93 / Sq Ft |
| 01/28/2014 01/28/14 | Pending | -- | -- | -- |
| 12/25/2013 12/25/13 | Off Market | $256,000 | -- | -- |
| 12/14/2013 12/14/13 | For Sale | $259,900 | +1.5% | $95 / Sq Ft |
| 11/07/2013 11/07/13 | Off Market | $256,000 | -- | -- |
| 10/30/2013 10/30/13 | Price Changed | $259,900 | -3.7% | $95 / Sq Ft |
| 10/17/2013 10/17/13 | For Sale | $269,900 | -- | $98 / Sq Ft |
Tax History Compared to Growth
Tax History
| Year | Tax Paid | Tax Assessment Tax Assessment Total Assessment is a certain percentage of the fair market value that is determined by local assessors to be the total taxable value of land and additions on the property. | Land | Improvement |
|---|---|---|---|---|
| 2025 | $6,319 | $590,000 | $185,000 | $405,000 |
| 2024 | $5,805 | $545,600 | $185,000 | $360,600 |
| 2023 | $5,591 | $501,400 | $174,200 | $327,200 |
| 2022 | $5,416 | $425,800 | $166,500 | $259,300 |
| 2021 | $5,088 | $378,600 | $152,600 | $226,000 |
| 2020 | $5,025 | $369,500 | $148,000 | $221,500 |
| 2019 | $5,155 | $369,500 | $148,000 | $221,500 |
| 2018 | $4,834 | $339,000 | $141,800 | $197,200 |
| 2017 | $4,551 | $303,600 | $123,300 | $180,300 |
| 2016 | $4,324 | $281,500 | $117,200 | $164,300 |
| 2015 | -- | $269,100 | $104,800 | $164,300 |
Agents Affiliated with this Home
-
M
Seller's Agent in 2017
Michelle Draper
Keller Williams Realty Evolution
-
Susan Collins
S
Buyer's Agent in 2017
Susan Collins
J. Barrett & Company
(978) 758-1589
20 Total Sales
-
Diane Beekler

Seller's Agent in 2014
Diane Beekler
RE/MAX
(978) 457-4150
27 Total Sales
-
Carl Bletzer

Buyer's Agent in 2014
Carl Bletzer
Bletzer Realty
(603) 560-0909
28 Total Sales
Map
Source: MLS Property Information Network (MLS PIN)
MLS Number: 72173485
APN: HAVE-000723-000698-000011
- 18 Church St
- 301 S Main St
- 12 Salem St Unit 2
- 50 Allen St
- 7 Revere St
- 155 Salem St
- 10 New Hampshire Ave
- 20-22 Blossom St
- 61 S Kimball St
- 67 Lexington Ave
- 15 Hyatt Ave
- 71 Lexington Ave
- 24 Washington St Unit 404
- 24 Washington St Unit 402
- 62 Washington St Unit 10
- 62 Washington St Unit 13
- 70 Washington St Unit 108
- 18-22 Essex St Unit 22
- 72 River St Unit 2
- 72 River St Unit 5
