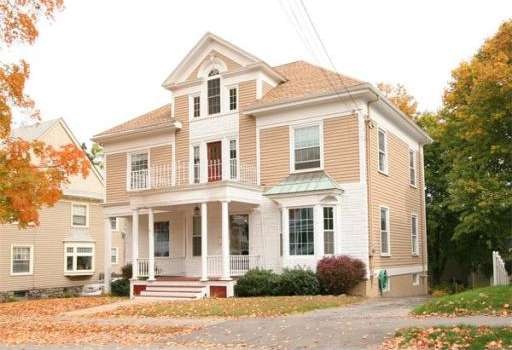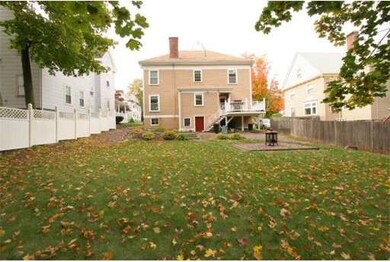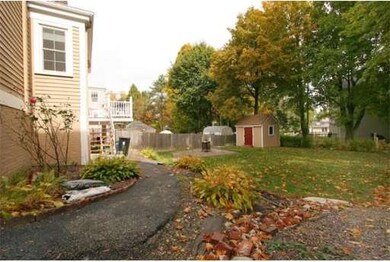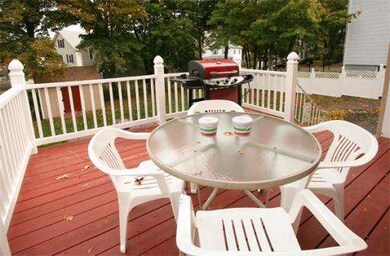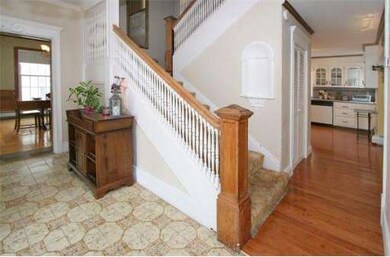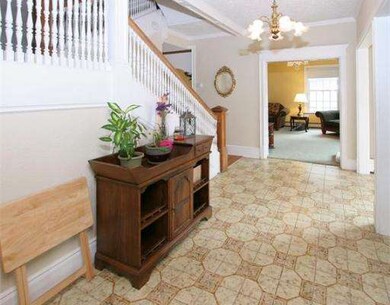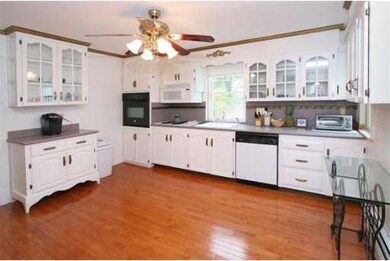
14 Byron St Haverhill, MA 01835
Central Bradford NeighborhoodAbout This Home
As of September 2017Location, location. Step back in time...spacious Antique Bradford Colonial in desirable historic neighborhood. Lovingly maintained. Wonderful charm/character throughout just waiting for your finishing touches. High ceilings, decorative moldings, curved archways, dramatic staircase entry hall, wood fireplace living rm, formal dining w/ beautiful custom wood flrs, exquisite built-in china cabinet. White, bright Kitchen boasts updated Corian counter tops, glass front cabinets & wood flrs. Open flr plan for entertaining. Master bedrm w/ 3 closets & dressing/sitting rm; door to roof deck porch. All bedrms spacious/sunny, just need cosmetics. Partially fenced spacious backyard; deck/shed. Walk up attic Bonus rm waiting to be finished for office/playrm/5th bedrm, etc. Larger attic space for further expansion. Unfinished basement, walk up stairs/door to back yard/laundry. Needs cosmetic updating. Close to rte 495/commuter rail. Back on market due to buyer financing/credit.
Home Details
Home Type
Single Family
Est. Annual Taxes
$6,319
Year Built
1900
Lot Details
0
Listing Details
- Lot Description: Paved Drive, Fenced/Enclosed, Level
- Special Features: None
- Property Sub Type: Detached
- Year Built: 1900
Interior Features
- Has Basement: Yes
- Fireplaces: 1
- Number of Rooms: 7
- Amenities: Public Transportation, Shopping, Swimming Pool, Tennis Court, Park, Walk/Jog Trails, Stables, Golf Course, Medical Facility, Bike Path, Conservation Area, Highway Access, House of Worship, Marina, Private School, Public School, T-Station
- Electric: Circuit Breakers
- Energy: Insulated Windows, Insulated Doors
- Flooring: Wood, Tile, Wall to Wall Carpet
- Insulation: Blown In
- Interior Amenities: Cable Available, Walk-up Attic
- Basement: Full, Walk Out, Interior Access, Concrete Floor
- Bedroom 2: Second Floor, 13X13
- Bedroom 3: Second Floor, 13X13
- Bedroom 4: Second Floor, 13X12
- Bathroom #1: First Floor, 7X6
- Bathroom #2: Second Floor, 9X6
- Kitchen: First Floor, 13X11
- Laundry Room: Basement
- Living Room: First Floor, 28X13
- Master Bedroom: Second Floor, 22X12
- Master Bedroom Description: Ceiling Fan(s), Closet, Flooring - Wall to Wall Carpet, French Doors, Cable Hookup, Dressing Room, Exterior Access
- Dining Room: First Floor, 13X13
Exterior Features
- Construction: Frame
- Exterior: Wood
- Exterior Features: Porch, Deck, Patio, Storage Shed, Screens, Fenced Yard
- Foundation: Fieldstone
Garage/Parking
- Parking: Off-Street, Tandem, Paved Driveway
- Parking Spaces: 3
Utilities
- Heat Zones: 3
- Hot Water: Natural Gas
- Utility Connections: for Electric Range, for Electric Dryer, Washer Hookup
Condo/Co-op/Association
- HOA: No
Ownership History
Purchase Details
Home Financials for this Owner
Home Financials are based on the most recent Mortgage that was taken out on this home.Purchase Details
Home Financials for this Owner
Home Financials are based on the most recent Mortgage that was taken out on this home.Purchase Details
Home Financials for this Owner
Home Financials are based on the most recent Mortgage that was taken out on this home.Purchase Details
Similar Homes in Haverhill, MA
Home Values in the Area
Average Home Value in this Area
Purchase History
| Date | Type | Sale Price | Title Company |
|---|---|---|---|
| Not Resolvable | $390,000 | -- | |
| Quit Claim Deed | $360,000 | -- | |
| Not Resolvable | $256,000 | -- | |
| Deed | -- | -- |
Mortgage History
| Date | Status | Loan Amount | Loan Type |
|---|---|---|---|
| Open | $29,449 | FHA | |
| Open | $339,127 | FHA | |
| Closed | $341,278 | FHA | |
| Closed | $357,142 | FHA | |
| Previous Owner | $284,000 | Stand Alone Refi Refinance Of Original Loan | |
| Previous Owner | $284,400 | New Conventional | |
| Previous Owner | $243,200 | New Conventional | |
| Previous Owner | $15,000 | No Value Available | |
| Previous Owner | $105,000 | No Value Available |
Property History
| Date | Event | Price | Change | Sq Ft Price |
|---|---|---|---|---|
| 09/11/2017 09/11/17 | Sold | $390,000 | -2.5% | $160 / Sq Ft |
| 06/27/2017 06/27/17 | Pending | -- | -- | -- |
| 06/14/2017 06/14/17 | Price Changed | $399,900 | -3.6% | $164 / Sq Ft |
| 05/31/2017 05/31/17 | For Sale | $415,000 | +62.1% | $170 / Sq Ft |
| 01/31/2014 01/31/14 | Sold | $256,000 | 0.0% | $93 / Sq Ft |
| 01/28/2014 01/28/14 | Pending | -- | -- | -- |
| 12/25/2013 12/25/13 | Off Market | $256,000 | -- | -- |
| 12/14/2013 12/14/13 | For Sale | $259,900 | +1.5% | $95 / Sq Ft |
| 11/07/2013 11/07/13 | Off Market | $256,000 | -- | -- |
| 10/30/2013 10/30/13 | Price Changed | $259,900 | -3.7% | $95 / Sq Ft |
| 10/17/2013 10/17/13 | For Sale | $269,900 | -- | $98 / Sq Ft |
Tax History Compared to Growth
Tax History
| Year | Tax Paid | Tax Assessment Tax Assessment Total Assessment is a certain percentage of the fair market value that is determined by local assessors to be the total taxable value of land and additions on the property. | Land | Improvement |
|---|---|---|---|---|
| 2025 | $6,319 | $590,000 | $185,000 | $405,000 |
| 2024 | $5,805 | $545,600 | $185,000 | $360,600 |
| 2023 | $5,591 | $501,400 | $174,200 | $327,200 |
| 2022 | $5,416 | $425,800 | $166,500 | $259,300 |
| 2021 | $5,088 | $378,600 | $152,600 | $226,000 |
| 2020 | $5,025 | $369,500 | $148,000 | $221,500 |
| 2019 | $5,155 | $369,500 | $148,000 | $221,500 |
| 2018 | $4,834 | $339,000 | $141,800 | $197,200 |
| 2017 | $4,551 | $303,600 | $123,300 | $180,300 |
| 2016 | $4,324 | $281,500 | $117,200 | $164,300 |
| 2015 | -- | $269,100 | $104,800 | $164,300 |
Agents Affiliated with this Home
-
M
Seller's Agent in 2017
Michelle Draper
Keller Williams Realty Evolution
-
Susan Collins
S
Buyer's Agent in 2017
Susan Collins
J. Barrett & Company
(978) 758-1589
20 Total Sales
-
Diane Beekler

Seller's Agent in 2014
Diane Beekler
RE/MAX
(978) 457-4150
27 Total Sales
-
Carl Bletzer

Buyer's Agent in 2014
Carl Bletzer
Bletzer Realty
(603) 560-0909
28 Total Sales
Map
Source: MLS Property Information Network (MLS PIN)
MLS Number: 71597897
APN: HAVE-000723-000698-000011
- 18 Church St
- 301 S Main St
- 12 Salem St Unit 2
- 50 Allen St
- 7 Revere St
- 10 New Hampshire Ave
- 20-22 Blossom St
- 61 S Kimball St
- 67 Lexington Ave
- 15 Hyatt Ave
- 71 Lexington Ave
- 24 Washington St Unit 404
- 24 Washington St Unit 402
- 62 Washington St Unit 13
- 70 Washington St Unit 108
- 18-22 Essex St Unit 22
- 72 River St Unit 2
- 72 River St Unit 5
- 72 River St Unit 8
- 92 River St
