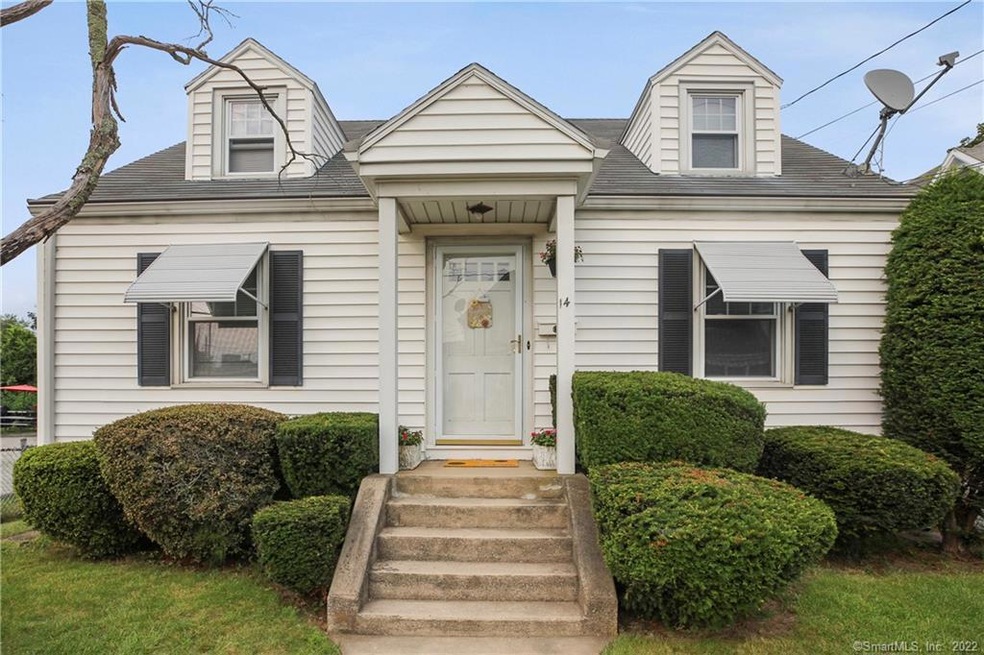
14 Carroll Ct New London, CT 06320
Willetts NeighborhoodEstimated Value: $241,736 - $300,000
Highlights
- Cape Cod Architecture
- No HOA
- Public Transportation
- Property is near public transit
- 1 Car Detached Garage
- Private Driveway
About This Home
As of October 2021Check out this adorable and well maintained 3 bedroom Cape. Hardwood floors throughout the living room, eat in kitchen, bedroom, den/office located on first floor and 2 additional bedrooms on the 2nd floor. Laundry and lots of storage in the basement.
There is a one car detached garage and nice partially fenced back yard. Conveniently located close to shopping/restaurants, public transportation, beaches and hospital.
Last Agent to Sell the Property
Coldwell Banker Realty License #RES.0811355 Listed on: 07/25/2021

Home Details
Home Type
- Single Family
Est. Annual Taxes
- $3,337
Year Built
- Built in 1950
Lot Details
- 4,356 Sq Ft Lot
- Level Lot
- Property is zoned R-2
Home Design
- 977 Sq Ft Home
- Cape Cod Architecture
- Gable Roof Shape
- Concrete Foundation
- Frame Construction
- Asphalt Shingled Roof
- Vinyl Siding
Kitchen
- Electric Range
- Dishwasher
Bedrooms and Bathrooms
- 3 Bedrooms
- 1 Full Bathroom
Basement
- Basement Fills Entire Space Under The House
- Laundry in Basement
Parking
- 1 Car Detached Garage
- Private Driveway
Location
- Property is near public transit
- Property is near shops
- Property is near a bus stop
Utilities
- Radiator
- Heating System Uses Oil
- Electric Water Heater
- Fuel Tank Located in Basement
Community Details
- No Home Owners Association
- Public Transportation
Ownership History
Purchase Details
Home Financials for this Owner
Home Financials are based on the most recent Mortgage that was taken out on this home.Purchase Details
Home Financials for this Owner
Home Financials are based on the most recent Mortgage that was taken out on this home.Similar Homes in New London, CT
Home Values in the Area
Average Home Value in this Area
Purchase History
| Date | Buyer | Sale Price | Title Company |
|---|---|---|---|
| Forther Kelli J | $185,000 | None Available | |
| Silva Lenwood | $142,000 | -- |
Mortgage History
| Date | Status | Borrower | Loan Amount |
|---|---|---|---|
| Open | Forther Kelli J | $181,649 | |
| Previous Owner | Silva Lenwood | $139,350 | |
| Previous Owner | Silva Lenwood | $4,800 |
Property History
| Date | Event | Price | Change | Sq Ft Price |
|---|---|---|---|---|
| 10/01/2021 10/01/21 | Sold | $185,000 | +2.8% | $189 / Sq Ft |
| 08/08/2021 08/08/21 | For Sale | $179,900 | -2.8% | $184 / Sq Ft |
| 08/06/2021 08/06/21 | Off Market | $185,000 | -- | -- |
| 07/25/2021 07/25/21 | For Sale | $179,900 | -- | $184 / Sq Ft |
Tax History Compared to Growth
Tax History
| Year | Tax Paid | Tax Assessment Tax Assessment Total Assessment is a certain percentage of the fair market value that is determined by local assessors to be the total taxable value of land and additions on the property. | Land | Improvement |
|---|---|---|---|---|
| 2024 | $3,999 | $145,400 | $39,700 | $105,700 |
| 2023 | $3,274 | $87,920 | $31,780 | $56,140 |
| 2022 | $3,280 | $87,920 | $31,780 | $56,140 |
| 2021 | $3,337 | $87,920 | $31,780 | $56,140 |
| 2020 | $3,358 | $87,920 | $31,780 | $56,140 |
| 2019 | $3,508 | $87,920 | $31,780 | $56,140 |
| 2018 | $3,717 | $84,980 | $30,520 | $54,460 |
| 2017 | $3,761 | $84,980 | $30,520 | $54,460 |
| 2016 | $3,438 | $84,980 | $30,520 | $54,460 |
| 2015 | $3,356 | $84,980 | $30,520 | $54,460 |
| 2014 | $2,912 | $84,980 | $30,520 | $54,460 |
Agents Affiliated with this Home
-
Carol Gessner

Seller's Agent in 2021
Carol Gessner
Coldwell Banker Realty
(860) 867-7981
1 in this area
112 Total Sales
-
Tracey Lizza

Seller Co-Listing Agent in 2021
Tracey Lizza
Coldwell Banker Realty
(860) 333-3119
1 in this area
123 Total Sales
Map
Source: SmartMLS
MLS Number: 170422996
APN: NLON-000025-000116-000042
