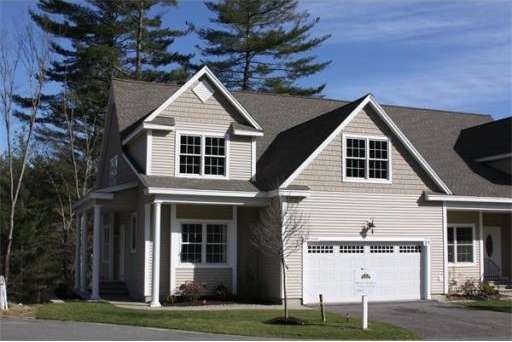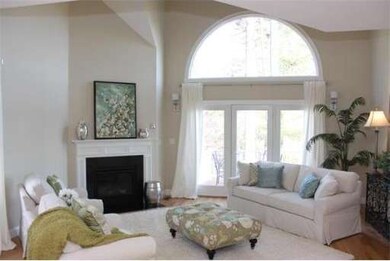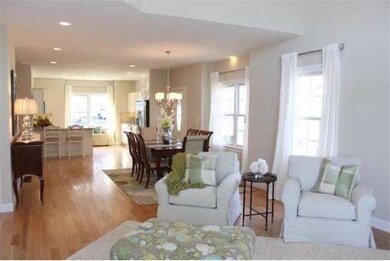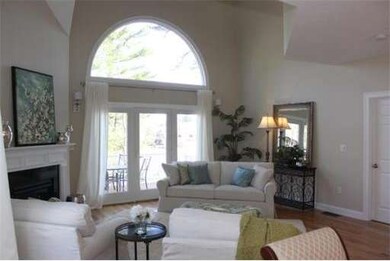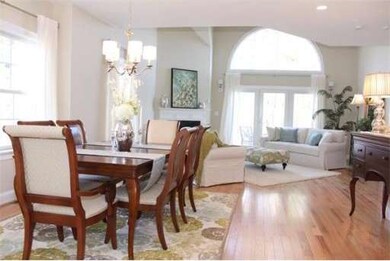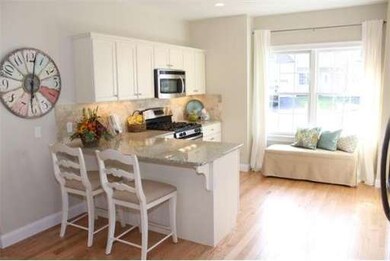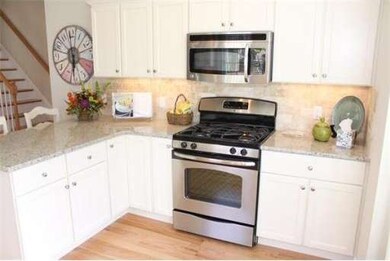
14 Cassandra Ave Unit 14 Franklin, MA 02038
Wadsworth NeighborhoodAbout This Home
As of December 2024The Villages at Oak Hill is Franklin's Premier Active Adult Community. The Chestnut plan just introduced is an end unit with 1933 SF of living area and a 2-car attached garage. All of our homes feature the finest appointments including granite countertops and stainless steel appliances, gas fireplaces with marble surrounds, first floor master bedroom suites, hardwood floors and stairs. Conveniently located just 3 miles from Route 495, Exit 16. Model Home open every Thursday-Monday 11AM-4PM
Last Agent to Sell the Property
The Kelly and Colombo Group
Real Living Realty Group Listed on: 04/01/2013
Last Buyer's Agent
Sheila McMahon
Suburban Lifestyle Real Estate License #456011845
Property Details
Home Type
Condominium
Est. Annual Taxes
$6,540
Year Built
2012
Lot Details
0
Listing Details
- Unit Level: 1
- Unit Placement: Street, Middle
- Special Features: NewHome
- Property Sub Type: Condos
- Year Built: 2012
Interior Features
- Has Basement: Yes
- Fireplaces: 1
- Primary Bathroom: Yes
- Number of Rooms: 6
- Amenities: Public Transportation, Shopping, Walk/Jog Trails, Medical Facility
- Electric: 200 Amps
- Energy: Insulated Windows, Insulated Doors
- Flooring: Wood, Tile, Wall to Wall Carpet
- Insulation: Full
- Interior Amenities: Cable Available
- Bedroom 2: Second Floor, 12X19
- Bathroom #1: First Floor, 9X10
- Bathroom #2: First Floor, 6X6
- Bathroom #3: Second Floor, 10X5
- Kitchen: First Floor, 11X12
- Laundry Room: First Floor
- Master Bedroom: First Floor, 16X14
- Master Bedroom Description: Bathroom - Full, Closet - Walk-in, Flooring - Wall to Wall Carpet
- Dining Room: First Floor, 11X14
- Family Room: First Floor, 19X21
Exterior Features
- Construction: Frame
- Exterior: Vinyl
- Exterior Unit Features: Deck - Composite, Screens
Garage/Parking
- Garage Parking: Attached
- Garage Spaces: 2
- Parking: Off-Street
- Parking Spaces: 2
Utilities
- Cooling Zones: 2
- Heat Zones: 2
- Hot Water: Electric, Tank
- Utility Connections: for Electric Range, for Electric Oven, for Electric Dryer, Washer Hookup
Condo/Co-op/Association
- Condominium Name: The Villages at Oak Hill
- Association Fee Includes: Master Insurance, Exterior Maintenance, Road Maintenance, Landscaping, Snow Removal, Refuse Removal
- Association Pool: No
- Management: Professional - Off Site, Developer Control
- Pets Allowed: Yes w/ Restrictions
- No Units: 114
- Unit Building: 14
Ownership History
Purchase Details
Home Financials for this Owner
Home Financials are based on the most recent Mortgage that was taken out on this home.Purchase Details
Home Financials for this Owner
Home Financials are based on the most recent Mortgage that was taken out on this home.Similar Homes in the area
Home Values in the Area
Average Home Value in this Area
Purchase History
| Date | Type | Sale Price | Title Company |
|---|---|---|---|
| Condominium Deed | $630,000 | None Available | |
| Condominium Deed | $630,000 | None Available | |
| Deed | $440,397 | -- | |
| Deed | $440,397 | -- |
Mortgage History
| Date | Status | Loan Amount | Loan Type |
|---|---|---|---|
| Previous Owner | $435,165 | Stand Alone Refi Refinance Of Original Loan | |
| Previous Owner | $435,000 | Purchase Money Mortgage | |
| Previous Owner | $349,600 | New Conventional |
Property History
| Date | Event | Price | Change | Sq Ft Price |
|---|---|---|---|---|
| 12/18/2024 12/18/24 | Sold | $630,000 | +1.8% | $275 / Sq Ft |
| 10/28/2024 10/28/24 | Pending | -- | -- | -- |
| 10/21/2024 10/21/24 | For Sale | $619,000 | +1.5% | $271 / Sq Ft |
| 10/31/2022 10/31/22 | Sold | $610,000 | -2.4% | $282 / Sq Ft |
| 09/06/2022 09/06/22 | Pending | -- | -- | -- |
| 07/19/2022 07/19/22 | For Sale | $625,000 | +41.9% | $289 / Sq Ft |
| 03/20/2014 03/20/14 | Sold | $440,397 | 0.0% | $228 / Sq Ft |
| 11/04/2013 11/04/13 | Pending | -- | -- | -- |
| 07/22/2013 07/22/13 | Off Market | $440,397 | -- | -- |
| 07/19/2013 07/19/13 | Price Changed | $399,900 | +2.6% | $207 / Sq Ft |
| 05/23/2013 05/23/13 | For Sale | $389,900 | 0.0% | $202 / Sq Ft |
| 05/20/2013 05/20/13 | Pending | -- | -- | -- |
| 05/08/2013 05/08/13 | Price Changed | $389,900 | +3.2% | $202 / Sq Ft |
| 04/01/2013 04/01/13 | For Sale | $377,900 | -- | $195 / Sq Ft |
Tax History Compared to Growth
Tax History
| Year | Tax Paid | Tax Assessment Tax Assessment Total Assessment is a certain percentage of the fair market value that is determined by local assessors to be the total taxable value of land and additions on the property. | Land | Improvement |
|---|---|---|---|---|
| 2025 | $6,540 | $562,800 | $0 | $562,800 |
| 2024 | $6,947 | $589,200 | $0 | $589,200 |
| 2023 | $6,612 | $525,600 | $0 | $525,600 |
| 2022 | $6,200 | $441,300 | $0 | $441,300 |
| 2021 | $6,258 | $427,200 | $0 | $427,200 |
| 2020 | $6,094 | $420,000 | $0 | $420,000 |
| 2019 | $6,443 | $439,500 | $0 | $439,500 |
| 2018 | $6,773 | $462,300 | $0 | $462,300 |
| 2017 | $6,280 | $430,700 | $0 | $430,700 |
| 2016 | $5,659 | $390,300 | $0 | $390,300 |
| 2015 | $5,614 | $378,300 | $0 | $378,300 |
| 2014 | $795 | $55,000 | $0 | $55,000 |
Agents Affiliated with this Home
-
Kathy McStay

Seller's Agent in 2024
Kathy McStay
eXp Realty
(508) 272-4487
2 in this area
23 Total Sales
-
Karen Afonso
K
Buyer's Agent in 2024
Karen Afonso
Keller Williams Elite
1 in this area
40 Total Sales
-
Peter Edwards

Seller's Agent in 2022
Peter Edwards
Hayden Rowe Properties
(508) 761-1481
2 in this area
118 Total Sales
-
T
Seller's Agent in 2014
The Kelly and Colombo Group
Real Living Realty Group
-
S
Buyer's Agent in 2014
Sheila McMahon
Suburban Lifestyle Real Estate
Map
Source: MLS Property Information Network (MLS PIN)
MLS Number: 71501208
APN: FRAN-000340-000000-000012-000038
- 900 Washington St
- 55 Blackberry Hill Rd
- 2470 West St
- 8 Mercer Ln
- 35 Ridge Rd
- 2095 West St
- 2680 West St
- 1260 Pulaski Blvd
- 20 October Dr
- 65 Palmetto Dr Unit 65
- 21 Palmetto Dr Unit 21
- 22 Palmetto Dr Unit 22
- 24 Palmetto Dr Unit 24
- 23 September Dr
- 230 Prospect St
- 352 Lake St
- 35 Follett Dr
- 21 Jencks Rd
- 9 Tobacco Rd
- 468 Lake St
