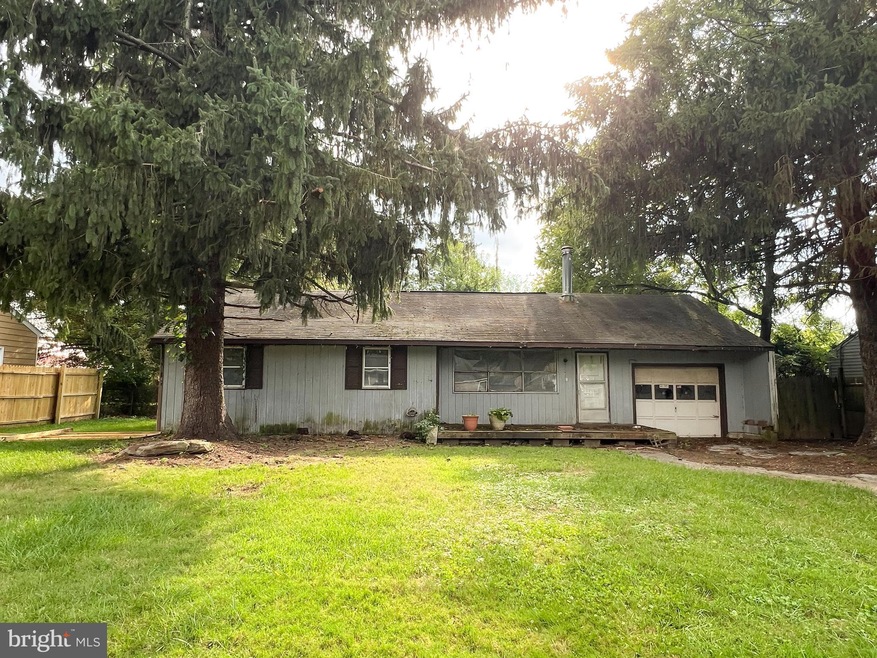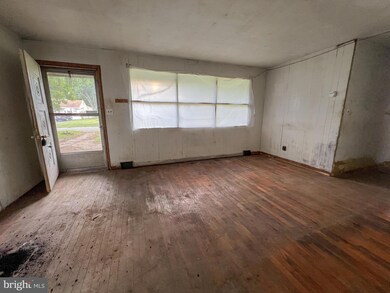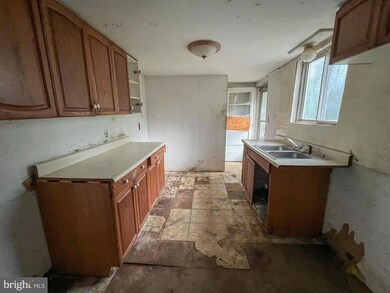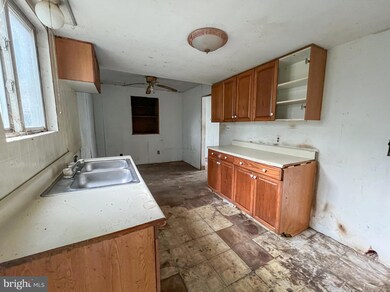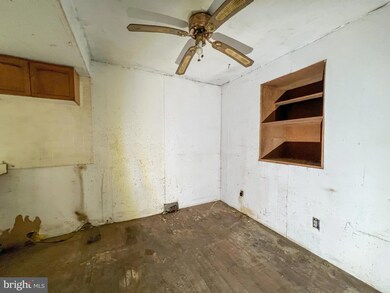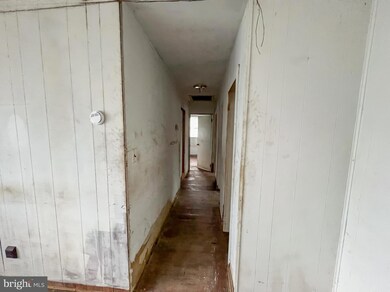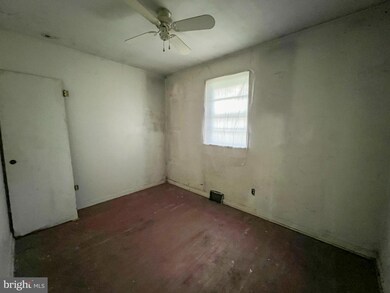
14 Cassandra Rd Newark, DE 19702
Bear NeighborhoodHighlights
- Rambler Architecture
- No HOA
- Shed
- Wood Flooring
- 1 Car Attached Garage
- Forced Air Heating and Cooling System
About This Home
As of January 2025Investor Alert! Welcome to 14 Cassandra Rd, a charming ranch home nestled in the Glendale community of Newark. This property boasts hardwood flooring and neutral paint throughout it's interior. Inside, you'll find a bright living room with panoramic windows that fill the space with natural light, while the galley-style kitchen at the rear offers plenty of potential for a chef's new design. The dining room features a ceiling fan and ample space for the whole family to gather. The three bedrooms are well-sized with adequate closet space, while the hall bath boasts an excellent footprint and awaits your creative touch. A convenient laundry area is located in the basement, which also offers tall ceilings and plenty of potential for a man-cave or lady's lair. Outside, you'll appreciate the deep front-entry garage with access to the rear and ample driveway parking. The level backyard provides lots of open grassy space for outdoor activities or relaxation. Located near all major routes, shopping centers, and restaurants, this home offers convenience at its finest. With tons to offer and excellent bones, this property is an ideal opportunity for someone looking to put their personal touch on a one-story living design. This home is being sold in as-is condition with a list price that reflects the need for updating and repairs. Don't let this chance pass you by – schedule your tour today! Property being sold as-is. Any inspections are for informational purposes only.
Last Agent to Sell the Property
Coldwell Banker Realty License #R30019654 Listed on: 08/26/2024

Home Details
Home Type
- Single Family
Est. Annual Taxes
- $2,099
Year Built
- Built in 1954
Lot Details
- 0.25 Acre Lot
- Lot Dimensions are 80.00 x 135.00
- Property is zoned NC6.5
Parking
- 1 Car Attached Garage
- 2 Driveway Spaces
- Front Facing Garage
Home Design
- Rambler Architecture
- Block Foundation
- Frame Construction
- Pitched Roof
- Wood Siding
- Asbestos
Interior Spaces
- 950 Sq Ft Home
- Property has 1 Level
- Wood Flooring
Bedrooms and Bathrooms
- 3 Main Level Bedrooms
- 1 Full Bathroom
Basement
- Basement Fills Entire Space Under The House
- Laundry in Basement
Outdoor Features
- Shed
Utilities
- Forced Air Heating and Cooling System
- Heating System Uses Oil
- Natural Gas Water Heater
Community Details
- No Home Owners Association
- Glendale Subdivision
Listing and Financial Details
- Tax Lot 018
- Assessor Parcel Number 10-044.10-018
Ownership History
Purchase Details
Home Financials for this Owner
Home Financials are based on the most recent Mortgage that was taken out on this home.Purchase Details
Home Financials for this Owner
Home Financials are based on the most recent Mortgage that was taken out on this home.Purchase Details
Home Financials for this Owner
Home Financials are based on the most recent Mortgage that was taken out on this home.Purchase Details
Similar Homes in Newark, DE
Home Values in the Area
Average Home Value in this Area
Purchase History
| Date | Type | Sale Price | Title Company |
|---|---|---|---|
| Deed | $345,000 | None Listed On Document | |
| Special Warranty Deed | $190,000 | None Listed On Document | |
| Deed | $130,000 | None Listed On Document | |
| Deed | $36,000 | -- |
Mortgage History
| Date | Status | Loan Amount | Loan Type |
|---|---|---|---|
| Open | $310,500 | New Conventional | |
| Previous Owner | $268,000 | New Conventional | |
| Previous Owner | $137,430 | Unknown | |
| Previous Owner | $21,159 | Unknown |
Property History
| Date | Event | Price | Change | Sq Ft Price |
|---|---|---|---|---|
| 01/29/2025 01/29/25 | Sold | $345,000 | 0.0% | $363 / Sq Ft |
| 12/24/2024 12/24/24 | Price Changed | $345,000 | +3.0% | $363 / Sq Ft |
| 12/22/2024 12/22/24 | For Sale | $335,000 | +76.3% | $353 / Sq Ft |
| 09/11/2024 09/11/24 | Sold | $190,000 | +5.6% | $200 / Sq Ft |
| 08/26/2024 08/26/24 | For Sale | $179,999 | +38.5% | $189 / Sq Ft |
| 06/28/2024 06/28/24 | Sold | $130,000 | -3.7% | $137 / Sq Ft |
| 05/20/2024 05/20/24 | Pending | -- | -- | -- |
| 05/20/2024 05/20/24 | For Sale | $135,000 | -- | $142 / Sq Ft |
Tax History Compared to Growth
Tax History
| Year | Tax Paid | Tax Assessment Tax Assessment Total Assessment is a certain percentage of the fair market value that is determined by local assessors to be the total taxable value of land and additions on the property. | Land | Improvement |
|---|---|---|---|---|
| 2024 | $2,099 | $49,300 | $9,700 | $39,600 |
| 2023 | $2,042 | $49,300 | $9,700 | $39,600 |
| 2022 | $2,037 | $49,300 | $9,700 | $39,600 |
| 2021 | $1,994 | $49,300 | $9,700 | $39,600 |
| 2020 | $1,942 | $49,300 | $9,700 | $39,600 |
| 2019 | $3,180 | $49,300 | $9,700 | $39,600 |
| 2018 | $4,031 | $49,300 | $9,700 | $39,600 |
| 2017 | $1,612 | $49,300 | $9,700 | $39,600 |
| 2016 | $2,777 | $49,300 | $9,700 | $39,600 |
| 2015 | $1,008 | $49,300 | $9,700 | $39,600 |
| 2014 | $1,465 | $49,300 | $9,700 | $39,600 |
Agents Affiliated with this Home
-
Lindsey Varites

Seller's Agent in 2025
Lindsey Varites
Keller Williams Realty Wilmington
(302) 332-4404
4 in this area
21 Total Sales
-
John SARACENO

Buyer's Agent in 2025
John SARACENO
KW Greater West Chester
(610) 675-5363
2 in this area
55 Total Sales
-
Dan Shainsky
D
Seller's Agent in 2024
Dan Shainsky
Coldwell Banker Realty
(302) 249-3880
13 in this area
225 Total Sales
-
Eric Brinker

Seller Co-Listing Agent in 2024
Eric Brinker
Coldwell Banker Realty
(302) 377-1292
13 in this area
241 Total Sales
Map
Source: Bright MLS
MLS Number: DENC2066884
APN: 10-044.10-018
- 3 Perpen Ct E
- 1 Glendale Blvd
- 1142 Bear Corbitt Rd
- 18 Regal Ct
- 114 Rosemary Ct
- 250 Rushes Dr
- 8 Printz Dr
- 3 Printz Dr
- 190 Wynnefield Rd
- 121 Wynnefield Rd
- 129 Kingston Dr
- 120 Wynnefield Rd
- 34 Calvarese Dr
- 1500 Bear Corbitt Rd
- 27 Iris Ln
- 423 Feather Dr
- 211 Anita Ct
- 409 Feather Dr
- 433 Pierce Run
- 6 Auckland Dr
